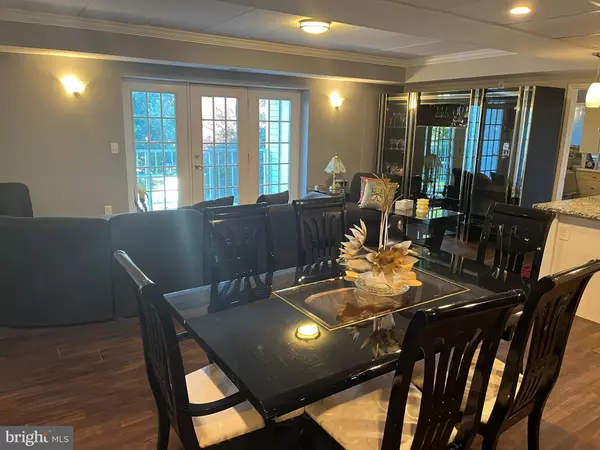$285,000
$279,900
1.8%For more information regarding the value of a property, please contact us for a free consultation.
2 Beds
2 Baths
1,368 SqFt
SOLD DATE : 11/01/2022
Key Details
Sold Price $285,000
Property Type Condo
Sub Type Condo/Co-op
Listing Status Sold
Purchase Type For Sale
Square Footage 1,368 sqft
Price per Sqft $208
Subdivision Centennial Station
MLS Listing ID PABU2035570
Sold Date 11/01/22
Style Ranch/Rambler
Bedrooms 2
Full Baths 2
Condo Fees $414/mo
HOA Y/N N
Abv Grd Liv Area 1,368
Originating Board BRIGHT
Year Built 1999
Annual Tax Amount $4,132
Tax Year 2022
Lot Dimensions 0.00 x 0.00
Property Description
Enjoy one floor living in this newly remodeled home. This 2 bedroom, 2 bath home features completely remodeled bathroom. The kitchen has been completely remodeled and features new cabinets and all new stainless steel appliances and fresh paint throughout. New laminate floors have been installed throughout. A large, recently refurbished elevator services the building This is a must see home in Centennial Station, a 55+ community. Building 10 is connected to the large activity center which features: Indoor salt water pool, exercise room, library billiard room card room and a Banquet/meeting room. In addition there is a commercial area which features a hair salon, dentist, financial planner, restaurant and on site management office. One occupant must be 55 years or older. All others must be over 19. No dogs allowed except for service dogs. A must see property
Location
State PA
County Bucks
Area Warminster Twp (10149)
Zoning INST
Rooms
Other Rooms Living Room, Dining Room, Bedroom 2, Kitchen, Bedroom 1, Bathroom 1, Bathroom 2
Main Level Bedrooms 2
Interior
Interior Features Combination Dining/Living, Recessed Lighting, Soaking Tub, Tub Shower, Upgraded Countertops, Walk-in Closet(s)
Hot Water Electric
Heating Forced Air
Cooling Central A/C
Flooring Laminate Plank, Ceramic Tile
Equipment Built-In Microwave, Dishwasher, Disposal, Dryer - Electric, Icemaker, Oven/Range - Electric, Refrigerator, Stainless Steel Appliances
Furnishings No
Fireplace N
Window Features Double Pane
Appliance Built-In Microwave, Dishwasher, Disposal, Dryer - Electric, Icemaker, Oven/Range - Electric, Refrigerator, Stainless Steel Appliances
Heat Source Electric
Laundry Dryer In Unit, Main Floor, Washer In Unit
Exterior
Utilities Available Electric Available, Cable TV Available
Amenities Available Elevator, Exercise Room, Game Room, Library, Meeting Room, Pool - Indoor, Tennis Courts
Water Access N
Roof Type Unknown
Accessibility None
Garage N
Building
Story 4
Unit Features Garden 1 - 4 Floors
Sewer Public Sewer
Water Public
Architectural Style Ranch/Rambler
Level or Stories 4
Additional Building Above Grade
Structure Type Dry Wall,Masonry
New Construction N
Schools
School District Centennial
Others
Pets Allowed Y
HOA Fee Include All Ground Fee,Alarm System,Common Area Maintenance,Cable TV,Health Club,Lawn Maintenance
Senior Community Yes
Age Restriction 55
Tax ID 49-024-041-010-207
Ownership Condominium
Security Features Security System,Smoke Detector
Acceptable Financing Conventional, Cash
Horse Property N
Listing Terms Conventional, Cash
Financing Conventional,Cash
Special Listing Condition Standard
Pets Allowed Cats OK
Read Less Info
Want to know what your home might be worth? Contact us for a FREE valuation!

Our team is ready to help you sell your home for the highest possible price ASAP

Bought with Nancy Marie Henderson • S3Living
"My job is to find and attract mastery-based agents to the office, protect the culture, and make sure everyone is happy! "






