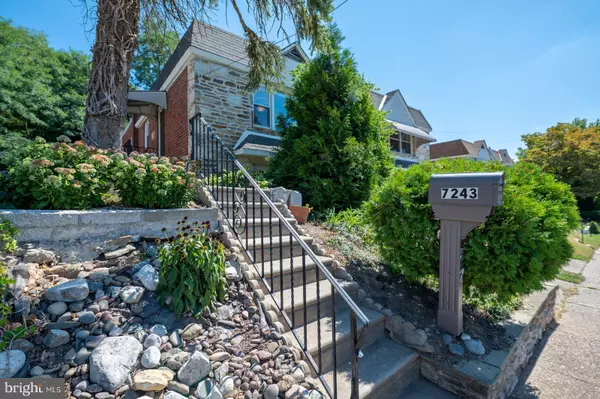$305,000
$325,000
6.2%For more information regarding the value of a property, please contact us for a free consultation.
3 Beds
2 Baths
1,610 SqFt
SOLD DATE : 11/02/2022
Key Details
Sold Price $305,000
Property Type Single Family Home
Sub Type Twin/Semi-Detached
Listing Status Sold
Purchase Type For Sale
Square Footage 1,610 sqft
Price per Sqft $189
Subdivision Andorra
MLS Listing ID PAPH2155214
Sold Date 11/02/22
Style Ranch/Rambler
Bedrooms 3
Full Baths 1
Half Baths 1
HOA Y/N N
Abv Grd Liv Area 1,110
Originating Board BRIGHT
Year Built 1961
Annual Tax Amount $3,055
Tax Year 2022
Lot Size 3,511 Sqft
Acres 0.08
Lot Dimensions 31.00 x 115.00
Property Description
PRICE REDUCED! MOTIVATED SELLER! Welcome Home to 7243 Hill Rd! This lovely 3 bedroom twin home in Upper Roxborough has been meticulously maintained by the current owner. Notable upgrades include: newer HVAC, new hot water heater, grading in backyard, new garage door & more. Enter this home through the private side entrance into the bright & sunny Living room area complete with hardwood flooring. Flow seamlessly into the Dining area and into the spacious Kitchen with stainless steel appliances and plenty of counter/cabinet space. The Kitchen refrigerator and washer & dryer are included in the sale of this home. Three generously-sized bedrooms with ample closet space and Hall Bath complete the Main level. Descend to the FINISHED Lower Level with walkout to the newly-graded backyard with garden and firepit in rear. Vegetation in back offers a secluded backdrop and a truly private oasis within the city limits. In addition, the Lower Level grants access to the oversized garage and off-street / driveway parking. Great location & close to public transportation (both the Bus & the Train), major roads / highways, local Universities, Main St Manayunk, local parks & trails, the heart of the city & the suburbs. Schedule your showing today!
Location
State PA
County Philadelphia
Area 19128 (19128)
Zoning RSA3
Rooms
Other Rooms Family Room
Basement Partially Finished
Main Level Bedrooms 3
Interior
Interior Features Ceiling Fan(s), Kitchen - Eat-In
Hot Water Natural Gas
Heating Forced Air
Cooling Central A/C
Equipment Cooktop, Dishwasher, Oven - Wall, Refrigerator
Furnishings No
Fireplace N
Appliance Cooktop, Dishwasher, Oven - Wall, Refrigerator
Heat Source Natural Gas
Laundry Lower Floor
Exterior
Parking Features Garage - Front Entry, Garage Door Opener, Inside Access
Garage Spaces 2.0
Water Access N
Accessibility None
Attached Garage 1
Total Parking Spaces 2
Garage Y
Building
Story 2
Foundation Permanent
Sewer Public Sewer
Water Public
Architectural Style Ranch/Rambler
Level or Stories 2
Additional Building Above Grade, Below Grade
New Construction N
Schools
School District The School District Of Philadelphia
Others
Pets Allowed Y
Senior Community No
Tax ID 214203300
Ownership Fee Simple
SqFt Source Assessor
Acceptable Financing Cash, Conventional, FHA, VA
Horse Property N
Listing Terms Cash, Conventional, FHA, VA
Financing Cash,Conventional,FHA,VA
Special Listing Condition Standard
Pets Allowed No Pet Restrictions
Read Less Info
Want to know what your home might be worth? Contact us for a FREE valuation!

Our team is ready to help you sell your home for the highest possible price ASAP

Bought with Andrew M Egmont • Keller Williams Real Estate-Conshohocken
"My job is to find and attract mastery-based agents to the office, protect the culture, and make sure everyone is happy! "






