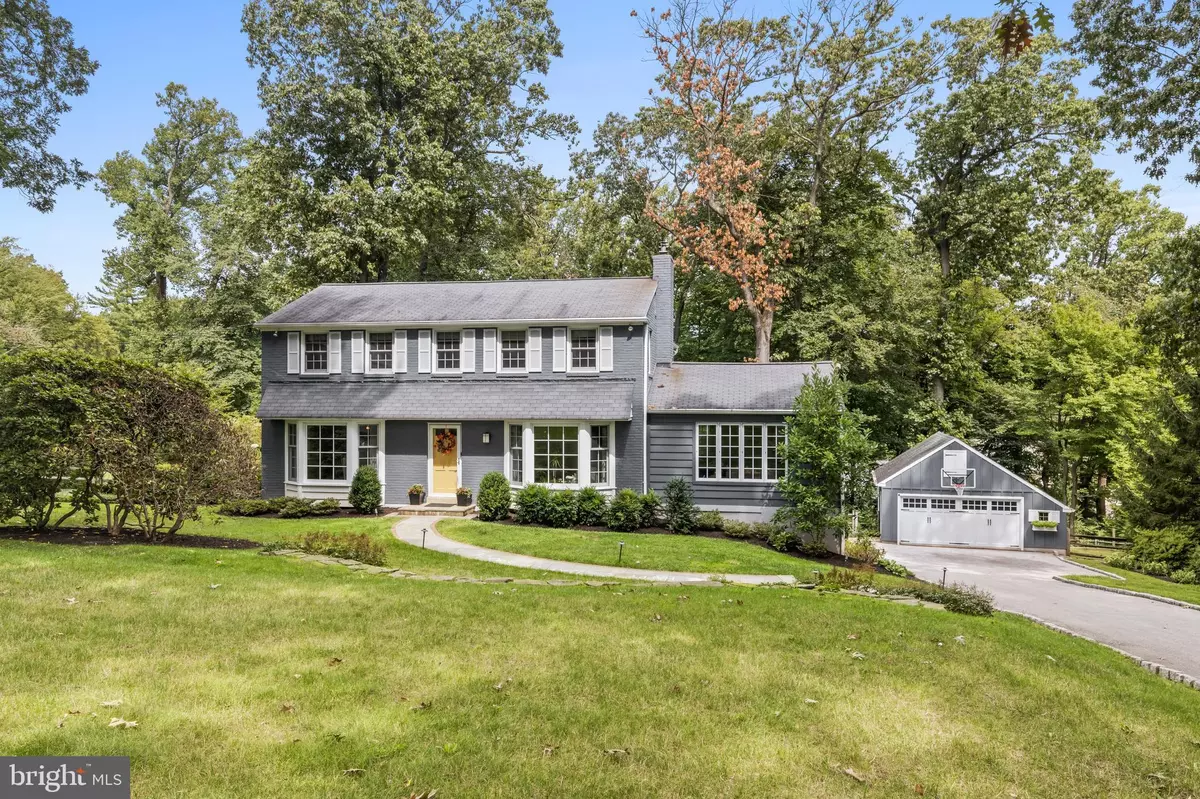$1,230,000
$1,100,000
11.8%For more information regarding the value of a property, please contact us for a free consultation.
5 Beds
3 Baths
3,064 SqFt
SOLD DATE : 11/19/2021
Key Details
Sold Price $1,230,000
Property Type Single Family Home
Sub Type Detached
Listing Status Sold
Purchase Type For Sale
Square Footage 3,064 sqft
Price per Sqft $401
Subdivision None Available
MLS Listing ID PACT2005992
Sold Date 11/19/21
Style Colonial
Bedrooms 5
Full Baths 2
Half Baths 1
HOA Y/N N
Abv Grd Liv Area 3,064
Originating Board BRIGHT
Year Built 1956
Annual Tax Amount $10,250
Tax Year 2021
Lot Size 0.699 Acres
Acres 0.7
Lot Dimensions 0.00 x 0.00
Property Description
This is a sensational 5BR, 2.5 Bath Colonial in a wonderful cul-de-sac neighborhood that, between the present and previous owners, has been transformed into something new, improved and beautiful! It begins as you pull into the newly widened and paved driveway with Belgian block on either side for the entirety, and then a stroll down the pretty flagstone and brick front walkway surrounded by new shrubs, flowers and bushes, new custom-seeded front yard grass, new exterior lighting and newer exterior paint and replacement shutters. The warm and lovely updated interior is bright, cheery and quite spacious. The first floor includes formal living and dining rooms with custom draperies and HW floors, an updated Powder Room and a beautifully renovated kitchen also with HW floors, newer white cabinets, granite counters, tile backsplash, stainless appliances including an induction/convection oven/range, an island w/seating and custom window treatments and an adjoining breakfast area has a wood-burning fireplace and a newer slider and add'l door which both open to the two-tiered deck and beautiful fenced backyard with custom tree house. The fabulous family room with HW floors, vaulted ceiling and built-in cabinets for the TV is perfect for shared family time because there's also a bonus room off the kitchen which Sellers use as their kids' playroom but can be anything your family needs: a first floor office/school room, craft room or a workout/exercise room - simply make it what you want! The 2nd level holds the 5BR's all with refinished HW floors.....a Master BR suite with a walk-in closet, a separate wall of closets and an updated bath; 4 additional BR's with closet organizers and HW floors, an updated hall bath w/tub and tile, and the 2nd floor laundry closet with newer W/D. The newly finished basement has 2 walls with terrific built-in cabinets that push open for awesome storage space and built-in seats/cushions that open for add'l storage space - super easy toy cleanup! The adjacent unfinished area holds the 2nd laundry, another large closet for storage and the mechanicals with an entrance to the attached 1-car garage. There is also a large detached 2-car garage with additional walk-up storage space. The last special gem is the small finished room reached only by an exterior door under the deck that the owner uses as her sewing room...it's cool, quiet and an excellent extra space for just about anything! Additional upgrades include a new HW Heater, a new sewer line from house to the street, a new oil tank, new A/C unit, a newly-repointed chimney and a new LR chimney liner, and new light fixtures thruout. Perfectly and conveniently located, this lovely and inviting home is minutes to so many wonderful things: the Strafford train station, Wegman's and the other shops & restaurants in the King of Prussia Town Center as well as the charming town of Wayne with its train station, shops, parks and restaurants, Valley Forge Park and numerous other smaller parks, walking trails, area schools and libraries. Don't wait....make this your new home today!
Location
State PA
County Chester
Area Tredyffrin Twp (10343)
Zoning R1
Rooms
Other Rooms Living Room, Dining Room, Primary Bedroom, Bedroom 2, Bedroom 3, Kitchen, Game Room, Family Room, Breakfast Room, Bedroom 1, Laundry, Other, Workshop, Attic, Bonus Room, Additional Bedroom
Basement Interior Access, Partially Finished
Interior
Interior Features Primary Bath(s), Butlers Pantry, Ceiling Fan(s), Dining Area
Hot Water Oil
Heating Radiant, Forced Air
Cooling Central A/C
Flooring Carpet, Hardwood
Fireplaces Number 2
Fireplaces Type Brick
Equipment Cooktop, Built-In Range, Oven - Wall, Oven - Self Cleaning, Dishwasher, Disposal, Microwave, Oven/Range - Electric, Range Hood, Stainless Steel Appliances
Fireplace Y
Window Features Bay/Bow
Appliance Cooktop, Built-In Range, Oven - Wall, Oven - Self Cleaning, Dishwasher, Disposal, Microwave, Oven/Range - Electric, Range Hood, Stainless Steel Appliances
Heat Source Oil
Laundry Upper Floor, Basement
Exterior
Exterior Feature Deck(s)
Parking Features Built In, Garage - Side Entry
Garage Spaces 3.0
Fence Invisible, Split Rail
Utilities Available Cable TV
Water Access N
Roof Type Pitched,Shingle
Accessibility None
Porch Deck(s)
Attached Garage 1
Total Parking Spaces 3
Garage Y
Building
Lot Description Cul-de-sac, Front Yard, Rear Yard
Story 2
Foundation Block
Sewer Public Sewer
Water Public
Architectural Style Colonial
Level or Stories 2
Additional Building Above Grade, Below Grade
New Construction N
Schools
Elementary Schools New Eagle
Middle Schools Valley Forge
High Schools Conestoga Senior
School District Tredyffrin-Easttown
Others
Pets Allowed Y
Senior Community No
Tax ID 43-06Q-0119
Ownership Fee Simple
SqFt Source Assessor
Acceptable Financing Conventional, Cash
Horse Property N
Listing Terms Conventional, Cash
Financing Conventional,Cash
Special Listing Condition Standard
Pets Allowed No Pet Restrictions
Read Less Info
Want to know what your home might be worth? Contact us for a FREE valuation!

Our team is ready to help you sell your home for the highest possible price ASAP

Bought with Jane Hall • BHHS Fox & Roach-Rosemont
"My job is to find and attract mastery-based agents to the office, protect the culture, and make sure everyone is happy! "





