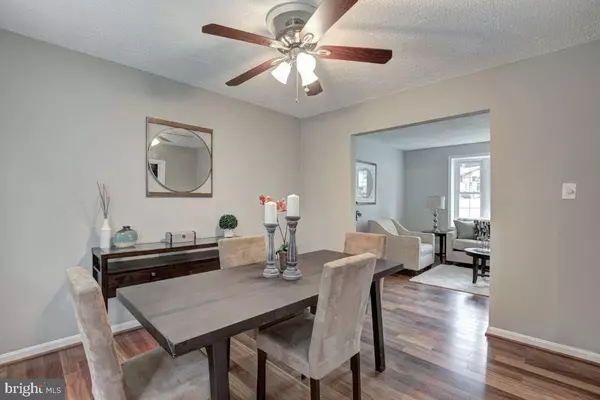$720,000
$720,000
For more information regarding the value of a property, please contact us for a free consultation.
4 Beds
3 Baths
2,320 SqFt
SOLD DATE : 10/28/2021
Key Details
Sold Price $720,000
Property Type Single Family Home
Sub Type Detached
Listing Status Sold
Purchase Type For Sale
Square Footage 2,320 sqft
Price per Sqft $310
Subdivision Kings Park West
MLS Listing ID VAFX2018966
Sold Date 10/28/21
Style Colonial
Bedrooms 4
Full Baths 2
Half Baths 1
HOA Y/N N
Abv Grd Liv Area 1,950
Originating Board BRIGHT
Year Built 1969
Annual Tax Amount $7,067
Tax Year 2021
Lot Size 0.308 Acres
Acres 0.31
Property Description
Lovely 4 bedroom, 2 full bath, 1 half bath remodeled and updated expanded Queen in Kings Park West on a beautiful lot! This home will steal your heart! The entire house has been freshly painted and meticulously cared for. Renovated kitchen with rich cabinets, beautiful granite counters, Island with breakfast bar & additional cabinets & counters, separate butler's pantry, and stainless steel appliances. The kitchen leads into a separate family room with light filled windows, powder room and door to an amazing backyard. Rich hardwood floors on two levels including the main level family room and carpeting in rec room/lower level with walk out to patio. Exceptionally built shed for additional storage. The bathrooms have all been remodeled as well. Replaced siding and windows and large, fantastic yard with fruit trees all come together in this immaculate home, ready for you! Recent updates include (approx. dates): stove (2020), air conditioner & air handler (2019), roof including plywood and shingles (2016), renovated basement (2016), washer & dryer (2016), remodeled patio with pavers & retaining wall, refrigerator (2014), tankless water heater (2013). Situated next to cul-de-sac and woods. Check out Lakeside Park and Royal Lake, playgrounds, soccer fields, and nature trails. Close proximity to schools--Robinson Secondary School and Laurel Ridge Elem! Nearby Metro Bus stop and VRE less than 2 miles away make this a commuter's dream!
Location
State VA
County Fairfax
Zoning 121
Rooms
Other Rooms Living Room, Dining Room, Primary Bedroom, Bedroom 2, Bedroom 3, Kitchen, Family Room, Bedroom 1, Laundry, Recreation Room, Bathroom 1, Primary Bathroom, Half Bath
Basement Fully Finished, Walkout Level
Interior
Interior Features Attic, Carpet, Floor Plan - Traditional, Wood Floors
Hot Water Natural Gas
Heating Forced Air
Cooling Central A/C
Equipment Dryer, Disposal, Dishwasher, Icemaker, Refrigerator, Stove, Washer, Water Heater
Fireplace N
Appliance Dryer, Disposal, Dishwasher, Icemaker, Refrigerator, Stove, Washer, Water Heater
Heat Source Natural Gas
Exterior
Water Access N
Accessibility Other
Garage N
Building
Story 3
Foundation Other
Sewer Public Sewer
Water Public
Architectural Style Colonial
Level or Stories 3
Additional Building Above Grade, Below Grade
New Construction N
Schools
Elementary Schools Laurel Ridge
Middle Schools Robinson Secondary School
High Schools Robinson Secondary School
School District Fairfax County Public Schools
Others
Senior Community No
Tax ID 0684 06 0397
Ownership Fee Simple
SqFt Source Assessor
Special Listing Condition Standard
Read Less Info
Want to know what your home might be worth? Contact us for a FREE valuation!

Our team is ready to help you sell your home for the highest possible price ASAP

Bought with Non Member • Non Subscribing Office
"My job is to find and attract mastery-based agents to the office, protect the culture, and make sure everyone is happy! "






