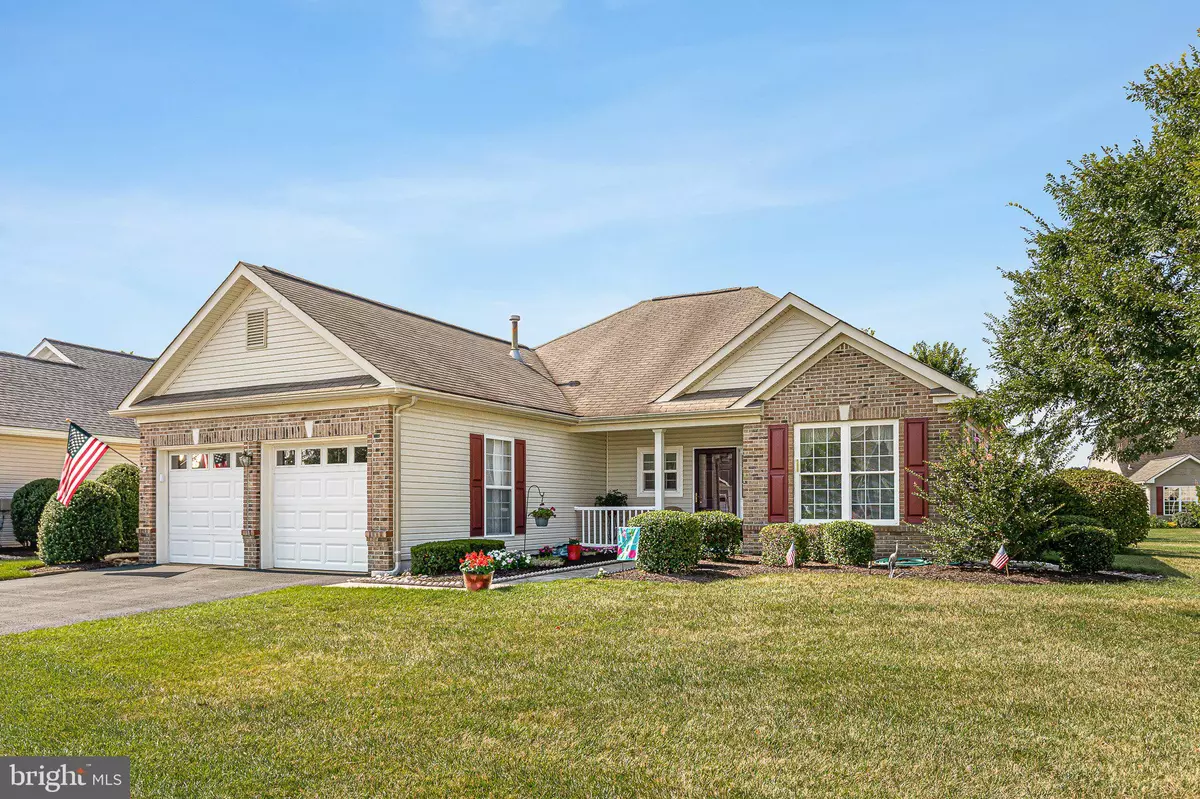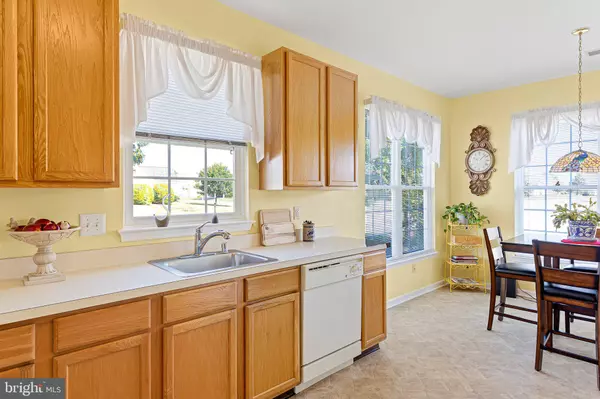$400,000
$400,000
For more information regarding the value of a property, please contact us for a free consultation.
2 Beds
2 Baths
1,650 SqFt
SOLD DATE : 10/14/2022
Key Details
Sold Price $400,000
Property Type Single Family Home
Sub Type Detached
Listing Status Sold
Purchase Type For Sale
Square Footage 1,650 sqft
Price per Sqft $242
Subdivision Springmill
MLS Listing ID DENC2029472
Sold Date 10/14/22
Style Ranch/Rambler
Bedrooms 2
Full Baths 2
HOA Fees $150/mo
HOA Y/N Y
Abv Grd Liv Area 1,650
Originating Board BRIGHT
Year Built 2001
Annual Tax Amount $2,279
Tax Year 2021
Lot Size 0.290 Acres
Acres 0.29
Lot Dimensions 0.00 x 0.00
Property Description
Meticulously maintained and situated on a beautiful corner lot, youll be amazed with the bright and airy feeling of this Springmill gem. With two bedrooms and two baths this is one floor living at its finest. Gleaming hardwood flooring mostly throughout the main living area. At the heart of the home is the spacious living room and dining rooms; in addition to a bonus sunroom with wood stove and access to the serene screened in porch, where youll enjoy your morning coffee. Beautiful sunny kitchen with breakfast area. Master suite features large walk-in closet and full bath complete with walk-in shower. Spacious secondary bedroom, full hall bath and loads of storage with a walk-up attic complete this charming and beautiful carriage style home. Low monthly fee of $150 includes lawn care, snow removal, clubhouse, fitness center, outdoor pool, tennis courts and bocce court. Don't miss the opportunity to live in this fantastic community where you'll find wonderful neighbors and enjoy many activities in the clubhouse.
Location
State DE
County New Castle
Area South Of The Canal (30907)
Zoning 23R-2
Rooms
Other Rooms Living Room, Dining Room, Primary Bedroom, Bedroom 2, Kitchen, Breakfast Room, Sun/Florida Room, Laundry, Screened Porch
Main Level Bedrooms 2
Interior
Interior Features Attic, Carpet, Ceiling Fan(s), Entry Level Bedroom, Floor Plan - Open, Pantry, Primary Bath(s), Walk-in Closet(s), Wood Floors
Hot Water Electric
Heating Forced Air
Cooling Central A/C
Flooring Hardwood, Vinyl, Tile/Brick
Equipment Built-In Microwave, Dishwasher, Disposal, Dryer, Oven/Range - Electric, Refrigerator, Washer
Fireplace N
Window Features Insulated
Appliance Built-In Microwave, Dishwasher, Disposal, Dryer, Oven/Range - Electric, Refrigerator, Washer
Heat Source Natural Gas
Laundry Main Floor
Exterior
Parking Features Garage - Front Entry, Inside Access, Garage Door Opener
Garage Spaces 2.0
Amenities Available Club House, Exercise Room, Swimming Pool, Tennis Courts
Water Access N
Roof Type Shingle
Accessibility None
Attached Garage 2
Total Parking Spaces 2
Garage Y
Building
Story 1
Foundation Slab
Sewer Public Sewer
Water Public
Architectural Style Ranch/Rambler
Level or Stories 1
Additional Building Above Grade, Below Grade
Structure Type Dry Wall
New Construction N
Schools
School District Appoquinimink
Others
HOA Fee Include All Ground Fee,Common Area Maintenance,Lawn Care Front,Lawn Care Rear,Lawn Care Side,Management,Recreation Facility,Snow Removal
Senior Community Yes
Age Restriction 55
Tax ID 23-028.00-134
Ownership Fee Simple
SqFt Source Assessor
Special Listing Condition Standard
Read Less Info
Want to know what your home might be worth? Contact us for a FREE valuation!

Our team is ready to help you sell your home for the highest possible price ASAP

Bought with Lisa Dawn Coleman • Thyme Real Estate Co LLC
"My job is to find and attract mastery-based agents to the office, protect the culture, and make sure everyone is happy! "






