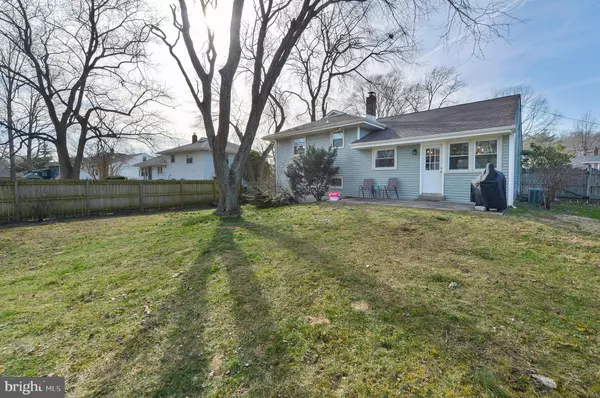$335,490
$314,900
6.5%For more information regarding the value of a property, please contact us for a free consultation.
3 Beds
2 Baths
1,834 SqFt
SOLD DATE : 04/30/2021
Key Details
Sold Price $335,490
Property Type Single Family Home
Sub Type Detached
Listing Status Sold
Purchase Type For Sale
Square Footage 1,834 sqft
Price per Sqft $182
Subdivision Kingston
MLS Listing ID NJCD415132
Sold Date 04/30/21
Style Transitional
Bedrooms 3
Full Baths 1
Half Baths 1
HOA Y/N N
Abv Grd Liv Area 1,834
Originating Board BRIGHT
Year Built 1955
Annual Tax Amount $7,046
Tax Year 2020
Lot Size 7,239 Sqft
Acres 0.17
Lot Dimensions 57.00 x 127.00
Property Description
Welcome to this lovely, updated, move in ready, spacious split in the sought after Kingston section of Cherry Hill. This beauty is sited on a large fenced lot, surrounded by lots of lawn area to enjoy including a secluded rear yard with patio and storage shed. There's abundant off street parking on the double cement driveway. Welcoming in every way, you'll find so many important upgrades throughout. A tiled foyer greets you inside the front door and leads to the main living level, upper sleeping level and lower Family Room level. Lots of updated windows flood the home with light while pristine, refinished hardwood flooring extends throughout much of the home. All the walls are freshly painted in neutral tones making it the perfect backdrop for all your furnishings. The Kitchen sparkles with newer wood cabinetry accented by stainless steel pulls, granite countertops with extended casual dining/serving countertop separation from the Dining Room. Stainless steel appliances (5 burner gas stove) are all included and a white tiled backsplash provides the finishing touch. From here you can also quickly access the rear yard and patio areas. Your upper level boasts 3 generous bedrooms with ample closet space and the main bathroom has all been updated with custom tiled floor and tub/shower surround. There's a white vanity with neutral countertop and a coordinating framed mirror. Two of the bedrooms have lighted ceiling fans for added comfort. In addition, a few steps up and you'll find a large unfinished attic that's perfect for meeting your storage needs. The lower level is home to your large Family Room. A custom wood decorated wall includes a media center, the floor has neutral carpet, large windows add warmth to the room and recessed lighting assures a bright environment. This space adds loads of flexibility to the floor plan and you can decide how you best want to use the area. You'll also find a half bath for convenience plus a large utility room with hardwood floor, washer, dryer, laundry tub and egress to the outdoors. UPDATES in recent years include newer roof, windows and hot water heater! Cherry Hill is known for its highly rated schools, upscale shopping, trendy eateries, proximity to public transportation, Philadelphia and the shore points. Homes are moving fast, be sure you're the first to the finish line.
Location
State NJ
County Camden
Area Cherry Hill Twp (20409)
Zoning RES
Rooms
Other Rooms Living Room, Dining Room, Bedroom 2, Bedroom 3, Kitchen, Family Room, Bedroom 1, Utility Room
Interior
Interior Features Attic, Carpet, Floor Plan - Traditional, Formal/Separate Dining Room, Pantry, Recessed Lighting, Tub Shower, Upgraded Countertops, Wood Floors, Other
Hot Water Natural Gas
Heating Forced Air
Cooling Central A/C
Flooring Ceramic Tile, Hardwood, Carpet
Equipment Built-In Microwave, Built-In Range, Dishwasher, Disposal, Dryer, Oven - Self Cleaning, Oven/Range - Electric, Stainless Steel Appliances, Washer
Fireplace N
Window Features Double Hung,Screens,Vinyl Clad
Appliance Built-In Microwave, Built-In Range, Dishwasher, Disposal, Dryer, Oven - Self Cleaning, Oven/Range - Electric, Stainless Steel Appliances, Washer
Heat Source Natural Gas
Laundry Lower Floor
Exterior
Exterior Feature Patio(s)
Garage Spaces 2.0
Fence Wood, Privacy
Water Access N
View Garden/Lawn
Roof Type Shingle
Accessibility 2+ Access Exits
Porch Patio(s)
Total Parking Spaces 2
Garage N
Building
Lot Description Front Yard, Landscaping, Level, Rear Yard, SideYard(s)
Story 2.5
Sewer Public Sewer
Water Public
Architectural Style Transitional
Level or Stories 2.5
Additional Building Above Grade, Below Grade
Structure Type Dry Wall
New Construction N
Schools
Elementary Schools Kingston E.S.
Middle Schools Carusi
High Schools Ch West
School District Cherry Hill Township Public Schools
Others
Senior Community No
Tax ID 09-00338 11-00018
Ownership Fee Simple
SqFt Source Assessor
Special Listing Condition Standard
Read Less Info
Want to know what your home might be worth? Contact us for a FREE valuation!

Our team is ready to help you sell your home for the highest possible price ASAP

Bought with Jeremiah F Kobelka • Keller Williams Realty - Cherry Hill
"My job is to find and attract mastery-based agents to the office, protect the culture, and make sure everyone is happy! "






