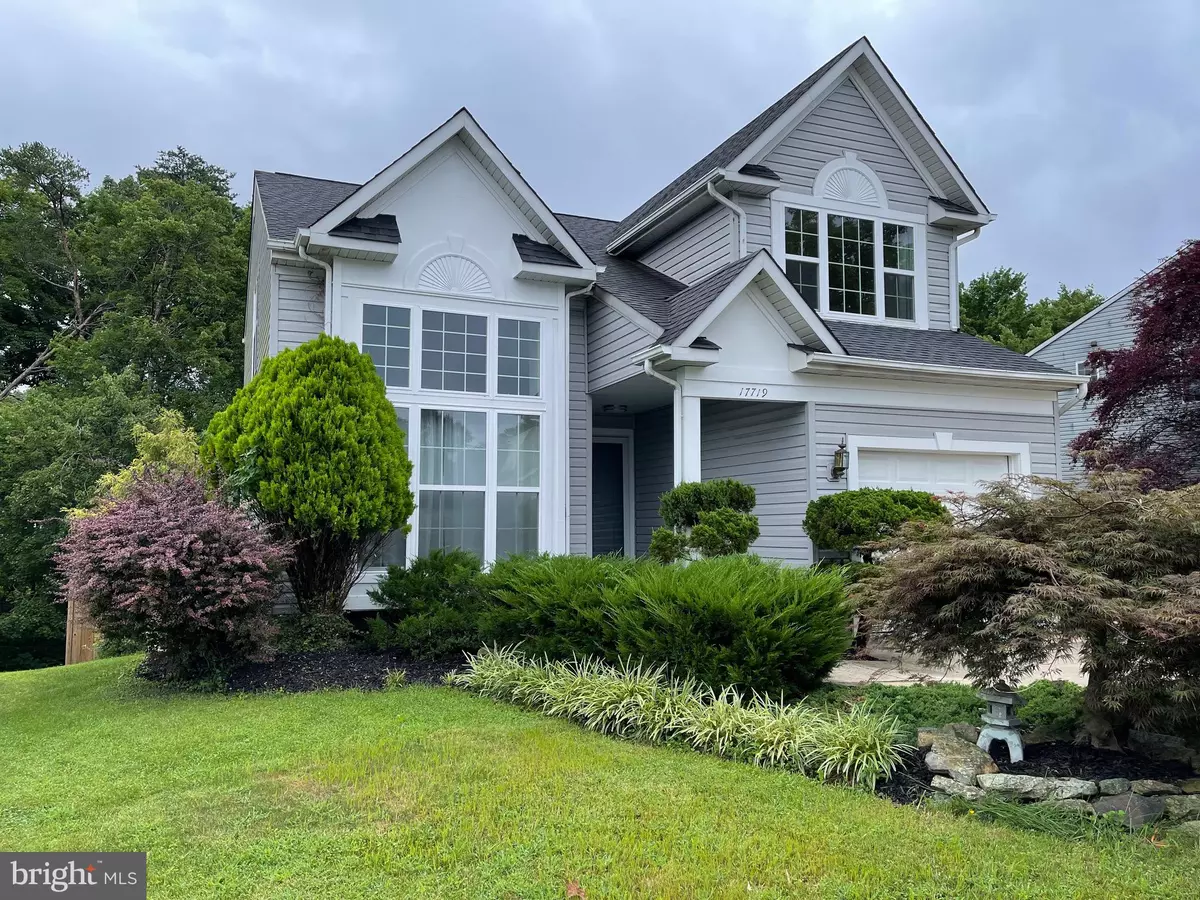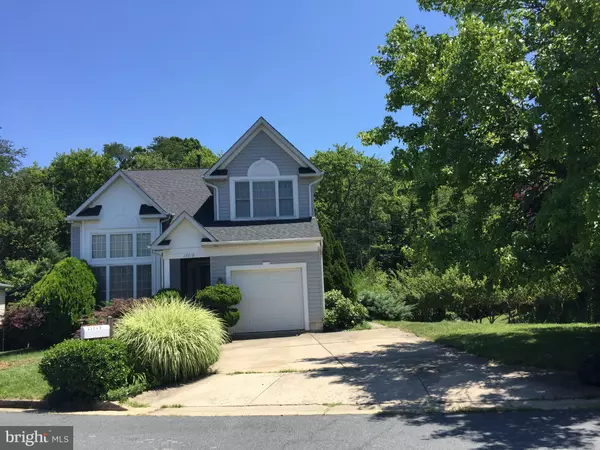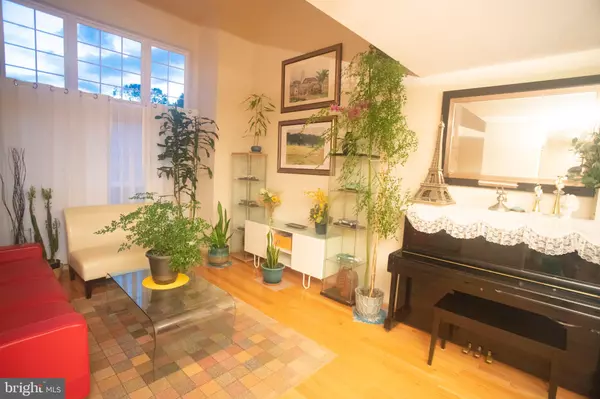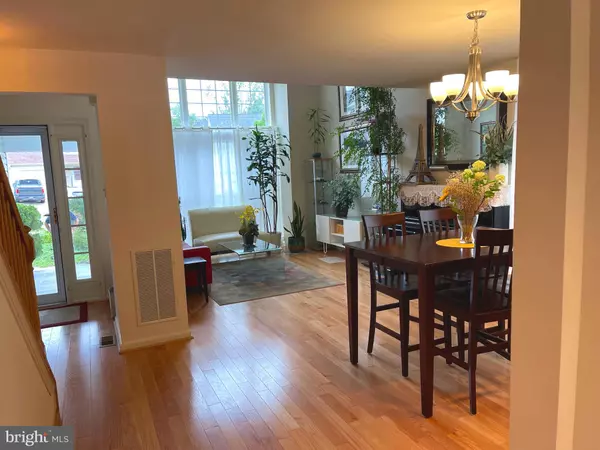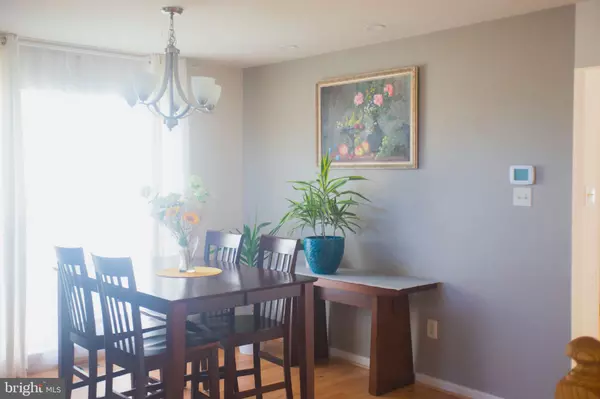$576,000
$559,000
3.0%For more information regarding the value of a property, please contact us for a free consultation.
5 Beds
4 Baths
1,868 SqFt
SOLD DATE : 09/09/2022
Key Details
Sold Price $576,000
Property Type Single Family Home
Sub Type Detached
Listing Status Sold
Purchase Type For Sale
Square Footage 1,868 sqft
Price per Sqft $308
Subdivision Mineral Springs
MLS Listing ID MDMC2064280
Sold Date 09/09/22
Style Colonial
Bedrooms 5
Full Baths 3
Half Baths 1
HOA Fees $52/mo
HOA Y/N Y
Abv Grd Liv Area 1,868
Originating Board BRIGHT
Year Built 1992
Annual Tax Amount $4,818
Tax Year 2021
Lot Size 6,601 Sqft
Acres 0.15
Property Description
Welcome to this charming colonial with 5 bedrooms, 3.5 baths, high ceiling living room and a cozy family room with wood burning fireplace. This home features hardwood floors on the main and upper floors; marble in the walkout fully finished basement; recent renovated (2020) kitchen with granite counters, high grade wood cabinets, brand new stainless steel appliances and breakfast area with door to the deck. The main floor and the upper level bathrooms have just been remodeled (2022); all windows were replaced in 2020; the A/C was replaced in 2019; the siding was replaced in 2018, the roof was replaced in 2014.....and much more! The yard is fully fenced with a well design beautiful garden. All these newly upgrades are for the new owner to enjoy!!
Location
State MD
County Montgomery
Zoning R60
Rooms
Basement Fully Finished, Walkout Level, Connecting Stairway
Interior
Interior Features Attic, Ceiling Fan(s), Floor Plan - Traditional, Kitchen - Gourmet, Recessed Lighting, Upgraded Countertops, Walk-in Closet(s), Wood Floors
Hot Water Natural Gas
Heating Forced Air, Heat Pump(s)
Cooling Central A/C
Fireplaces Number 1
Equipment Dishwasher, Disposal, Dryer, Energy Efficient Appliances, ENERGY STAR Dishwasher, ENERGY STAR Refrigerator, Freezer, Range Hood, Refrigerator, Washer, Water Heater
Fireplace Y
Appliance Dishwasher, Disposal, Dryer, Energy Efficient Appliances, ENERGY STAR Dishwasher, ENERGY STAR Refrigerator, Freezer, Range Hood, Refrigerator, Washer, Water Heater
Heat Source Natural Gas
Exterior
Parking Features Garage - Front Entry, Garage Door Opener
Garage Spaces 1.0
Fence Board
Water Access N
View Trees/Woods
Accessibility 2+ Access Exits, Level Entry - Main
Attached Garage 1
Total Parking Spaces 1
Garage Y
Building
Story 3
Foundation Concrete Perimeter
Sewer Public Sewer
Water Public
Architectural Style Colonial
Level or Stories 3
Additional Building Above Grade, Below Grade
New Construction N
Schools
Elementary Schools Sequoyah
Middle Schools Redland
High Schools Col. Zadok Magruder
School District Montgomery County Public Schools
Others
Pets Allowed Y
HOA Fee Include Common Area Maintenance,Trash
Senior Community No
Tax ID 160902826543
Ownership Fee Simple
SqFt Source Assessor
Special Listing Condition Standard
Pets Allowed No Pet Restrictions
Read Less Info
Want to know what your home might be worth? Contact us for a FREE valuation!

Our team is ready to help you sell your home for the highest possible price ASAP

Bought with Jane Shue • Profound Realty, Inc.
"My job is to find and attract mastery-based agents to the office, protect the culture, and make sure everyone is happy! "

