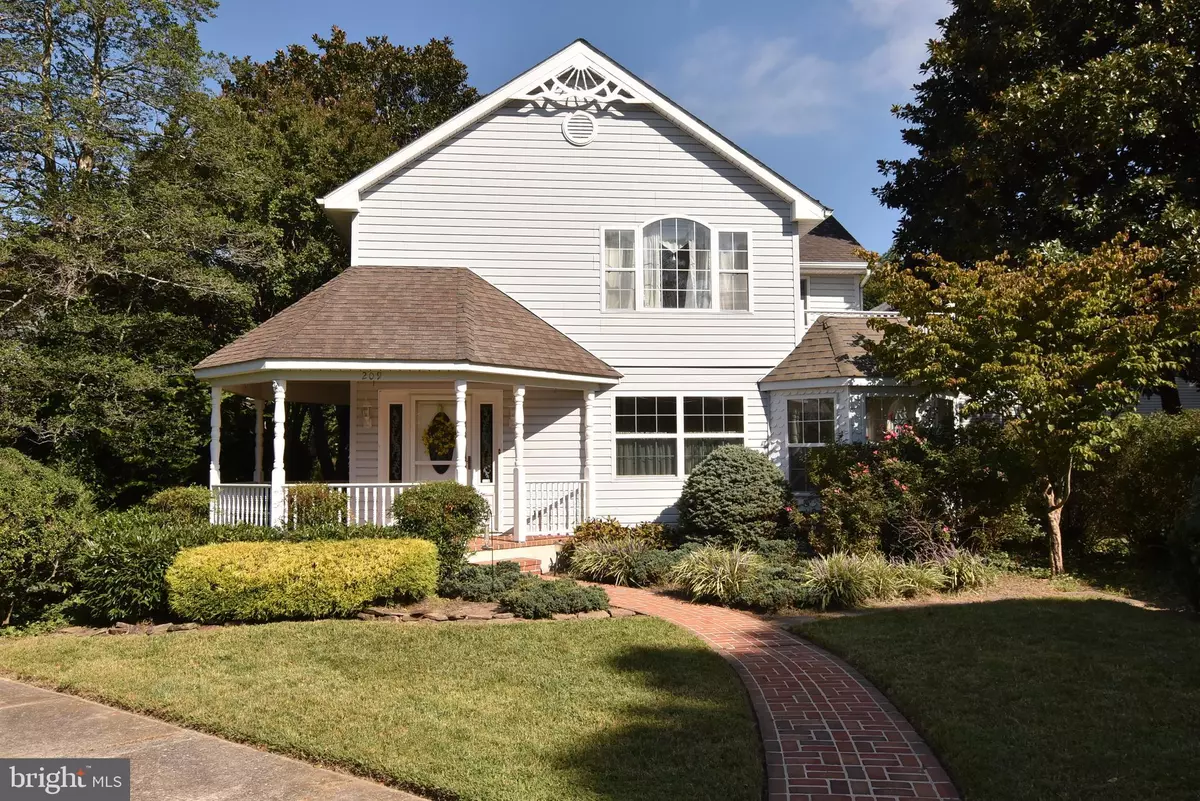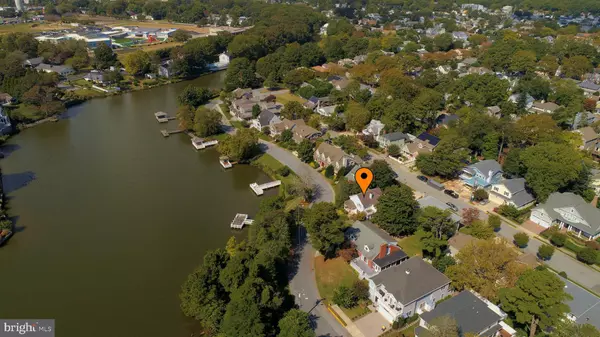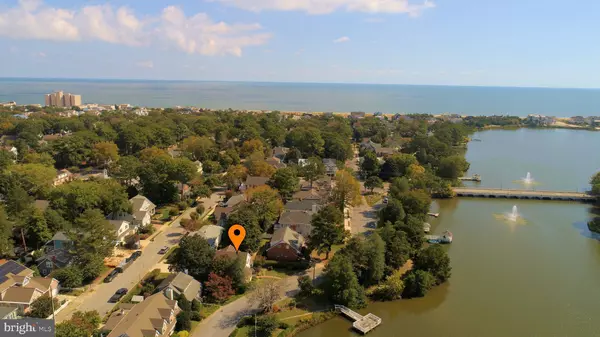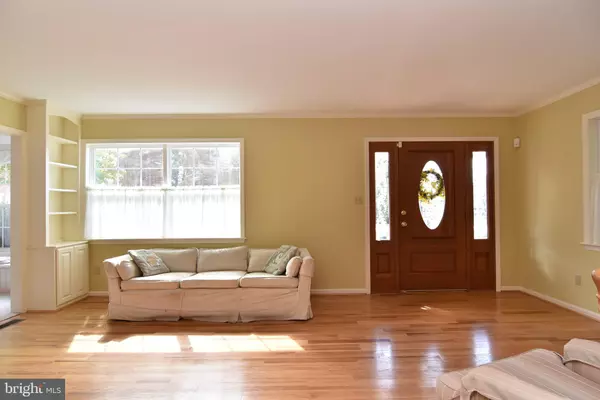$1,700,000
$1,829,000
7.1%For more information regarding the value of a property, please contact us for a free consultation.
4 Beds
4 Baths
2,383 SqFt
SOLD DATE : 05/22/2020
Key Details
Sold Price $1,700,000
Property Type Single Family Home
Sub Type Detached
Listing Status Sold
Purchase Type For Sale
Square Footage 2,383 sqft
Price per Sqft $713
Subdivision South Rehoboth
MLS Listing ID DESU148752
Sold Date 05/22/20
Style Coastal
Bedrooms 4
Full Baths 3
Half Baths 1
HOA Y/N N
Abv Grd Liv Area 2,383
Originating Board BRIGHT
Year Built 1989
Annual Tax Amount $2,997
Tax Year 2019
Lot Size 6,648 Sqft
Acres 0.15
Lot Dimensions 50.00 x 158.00 x 50.00 x 107.16
Property Description
Welcome to 209 Lake Drive! This home was constructed by a local builder and has been in the same family since 1993. This unique property is located on Silver Lake in South Rehoboth and is just a couple of blocks to the boardwalk and ocean. The lot goes street to street between Lake Drive and Rodney Street with an oversized one car garage and a concrete drive for off street parking. This oversized landscaped lot also includes an additional parcel across Lake Drive directly on Silver Lake with riparian rights. The home has been well maintained and includes a living room with fireplace, sun room, dining room, kitchen, breakfast room, powder room and utility room on the first level, and two guest bedrooms and a shared bath, a master suite with balcony and another suite on the second level. You will truly appreciate the beautiful lake views and peaceful tranquility from one of the premier locations in the town of Rehoboth Beach!
Location
State DE
County Sussex
Area Lewes Rehoboth Hundred (31009)
Zoning TN
Rooms
Other Rooms Living Room, Dining Room, Primary Bedroom, Bedroom 2, Kitchen, Breakfast Room, Bedroom 1, Sun/Florida Room, Utility Room, Bathroom 1, Primary Bathroom
Interior
Interior Features Attic, Built-Ins, Carpet, Ceiling Fan(s), Central Vacuum, Skylight(s), Primary Bath(s), Walk-in Closet(s), Window Treatments, Wood Floors
Heating Heat Pump(s)
Cooling Heat Pump(s), Central A/C
Flooring Ceramic Tile, Hardwood, Partially Carpeted, Vinyl
Fireplaces Number 1
Fireplaces Type Equipment, Screen
Equipment Dishwasher, Disposal, Dryer - Electric, Microwave, Oven/Range - Electric, Range Hood, Refrigerator, Washer, Water Heater
Furnishings Partially
Fireplace Y
Window Features Screens,Skylights
Appliance Dishwasher, Disposal, Dryer - Electric, Microwave, Oven/Range - Electric, Range Hood, Refrigerator, Washer, Water Heater
Heat Source Electric
Laundry Main Floor, Washer In Unit, Dryer In Unit
Exterior
Parking Features Garage - Front Entry, Garage Door Opener
Garage Spaces 1.0
Water Access Y
Water Access Desc Fishing Allowed,Private Access,Canoe/Kayak
View Lake
Roof Type Architectural Shingle
Street Surface Paved
Accessibility None
Road Frontage Boro/Township
Attached Garage 1
Total Parking Spaces 1
Garage Y
Building
Lot Description Additional Lot(s), Landscaping, Pond, Irregular
Story 2
Foundation Crawl Space
Sewer Public Sewer
Water Public
Architectural Style Coastal
Level or Stories 2
Additional Building Above Grade, Below Grade
New Construction N
Schools
Elementary Schools Rehoboth
Middle Schools Beacon
High Schools Cape Henlopen
School District Cape Henlopen
Others
Senior Community No
Tax ID 334-20.05-82.00 & 358.02
Ownership Fee Simple
SqFt Source Estimated
Security Features Security System,Smoke Detector,Carbon Monoxide Detector(s)
Acceptable Financing Cash, Conventional
Listing Terms Cash, Conventional
Financing Cash,Conventional
Special Listing Condition Standard
Read Less Info
Want to know what your home might be worth? Contact us for a FREE valuation!

Our team is ready to help you sell your home for the highest possible price ASAP

Bought with William Barry • Jack Lingo - Rehoboth
"My job is to find and attract mastery-based agents to the office, protect the culture, and make sure everyone is happy! "






