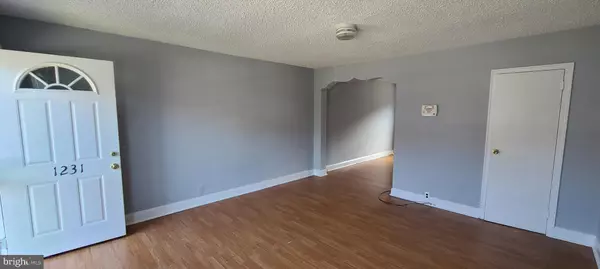$182,900
$182,900
For more information regarding the value of a property, please contact us for a free consultation.
3 Beds
1 Bath
1,116 SqFt
SOLD DATE : 10/25/2022
Key Details
Sold Price $182,900
Property Type Townhouse
Sub Type Interior Row/Townhouse
Listing Status Sold
Purchase Type For Sale
Square Footage 1,116 sqft
Price per Sqft $163
Subdivision Castor Gardens
MLS Listing ID PAPH2139990
Sold Date 10/25/22
Style Other
Bedrooms 3
Full Baths 1
HOA Y/N N
Abv Grd Liv Area 1,116
Originating Board BRIGHT
Year Built 1946
Annual Tax Amount $1,527
Tax Year 2022
Lot Size 1,145 Sqft
Acres 0.03
Lot Dimensions 18.00 x 64.00
Property Description
Welcome to 1231 Elbridge! This excellent 3-bedroom 1-bathroom home is perfect for an investor or a first-time homeowner. Walk trout a patio that is perfect for entertainment in the warmer months! The property is freshly painted, well kept. The living rooms is spacious as well as all the bedrooms. New Spotlights in Living and Dining rooms. There is an attached garage and private parking space out back! Book your appointment today before it is gone!
Location
State PA
County Philadelphia
Area 19111 (19111)
Zoning RSA5
Rooms
Basement Garage Access, Interior Access, Outside Entrance
Interior
Interior Features Ceiling Fan(s), Dining Area, Skylight(s), Soaking Tub
Hot Water Natural Gas
Heating Radiator
Cooling None
Flooring Concrete, Ceramic Tile, Laminate Plank
Heat Source Natural Gas
Laundry Basement
Exterior
Parking Features Basement Garage, Garage - Rear Entry, Inside Access
Garage Spaces 1.0
Water Access N
Roof Type Flat
Accessibility None
Attached Garage 1
Total Parking Spaces 1
Garage Y
Building
Story 2
Foundation Concrete Perimeter
Sewer Public Sewer
Water Public
Architectural Style Other
Level or Stories 2
Additional Building Above Grade, Below Grade
New Construction N
Schools
School District The School District Of Philadelphia
Others
Senior Community No
Tax ID 531096800
Ownership Fee Simple
SqFt Source Assessor
Acceptable Financing Cash, Conventional
Listing Terms Cash, Conventional
Financing Cash,Conventional
Special Listing Condition Standard
Read Less Info
Want to know what your home might be worth? Contact us for a FREE valuation!

Our team is ready to help you sell your home for the highest possible price ASAP

Bought with Moses Samuel • Coldwell Banker Hearthside Realtors
"My job is to find and attract mastery-based agents to the office, protect the culture, and make sure everyone is happy! "






