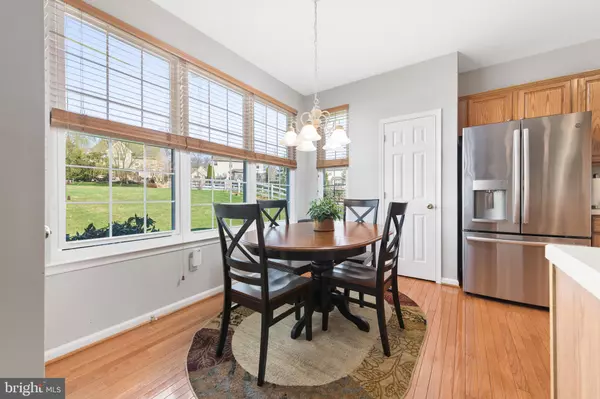$530,000
$450,000
17.8%For more information regarding the value of a property, please contact us for a free consultation.
3 Beds
4 Baths
3,202 SqFt
SOLD DATE : 05/24/2021
Key Details
Sold Price $530,000
Property Type Single Family Home
Sub Type Detached
Listing Status Sold
Purchase Type For Sale
Square Footage 3,202 sqft
Price per Sqft $165
Subdivision Keatsglen
MLS Listing ID PACT532172
Sold Date 05/24/21
Style Traditional
Bedrooms 3
Full Baths 2
Half Baths 2
HOA Fees $33/ann
HOA Y/N Y
Abv Grd Liv Area 2,402
Originating Board BRIGHT
Year Built 2001
Annual Tax Amount $6,986
Tax Year 2020
Lot Size 0.381 Acres
Acres 0.38
Lot Dimensions 0.00 x 0.00
Property Description
Welcome to 114 Waring Drive, a beautifully maintained 3 bedroom, 2.2 bath, 3,202 square foot home located in the wonderful Keatsglen neighborhood. Enter from the front porch onto gleaming hardwood floors and a home bathed in natural light. The two story foyer is open and airy. The living room is positioned to the right and flows into the dining room. Straight ahead is a family room open to an eat-in kitchen. The family room has hardwood floors, a gas fireplace and triple windows creating a cheery atmosphere. The kitchen offers hardwood floors, windows surrounding the eat-in area, and a door leading to the backyard with a deck for entertaining. The laundry room and powder room finish off the main level. The upper level has a large landing with beautiful hardwood floors and is open to the foyer below. It creates a great spot for a desk or a sitting/reading area. Double doors lead into the master suite with a vaulted ceiling, hardwood floors, walk-in closet, and en suite. Two additional bedrooms and a hall bath finish off the upper level. The finished lower level offers incredible space for a recreational room with wet bar, workout area, home office/hobby room, and so much more. Additional storage and a half bath finish off this level. The deck off the kitchen is a great place to entertain or relax overlooking the backyard. This home offers so many improvements - Side Garage Door added 2020; New Roof 2019; New Basement Floor 2019; New Windows 2018; Hard Wood Floors 2018; Water Heater 2017; HVAC 2017. This is a move-in ready home located in the sought-after, Award-Winning Downingtown School District and #1 Stem Academy in the state of PA! Convenient to Routes 322 and 30 Bypass, train station, shopping, restaurants, schools and parks.
Location
State PA
County Chester
Area East Brandywine Twp (10330)
Zoning R10
Rooms
Other Rooms Living Room, Dining Room, Bedroom 3, Kitchen, Family Room, Bedroom 1, Laundry, Recreation Room, Storage Room, Bathroom 1, Bathroom 2, Hobby Room, Half Bath
Basement Full, Partially Finished, Heated
Interior
Hot Water Electric
Heating Forced Air
Cooling Central A/C
Fireplaces Number 2
Fireplaces Type Gas/Propane
Fireplace Y
Heat Source Propane - Owned
Laundry Main Floor
Exterior
Parking Features Garage - Front Entry
Garage Spaces 4.0
Water Access N
Accessibility None
Attached Garage 2
Total Parking Spaces 4
Garage Y
Building
Story 2
Sewer Public Sewer
Water Public
Architectural Style Traditional
Level or Stories 2
Additional Building Above Grade, Below Grade
New Construction N
Schools
High Schools Dhs West
School District Downingtown Area
Others
HOA Fee Include Common Area Maintenance
Senior Community No
Tax ID 30-05 -0275
Ownership Fee Simple
SqFt Source Assessor
Special Listing Condition Standard
Read Less Info
Want to know what your home might be worth? Contact us for a FREE valuation!

Our team is ready to help you sell your home for the highest possible price ASAP

Bought with Patrick L Williams • KW Greater West Chester
"My job is to find and attract mastery-based agents to the office, protect the culture, and make sure everyone is happy! "






