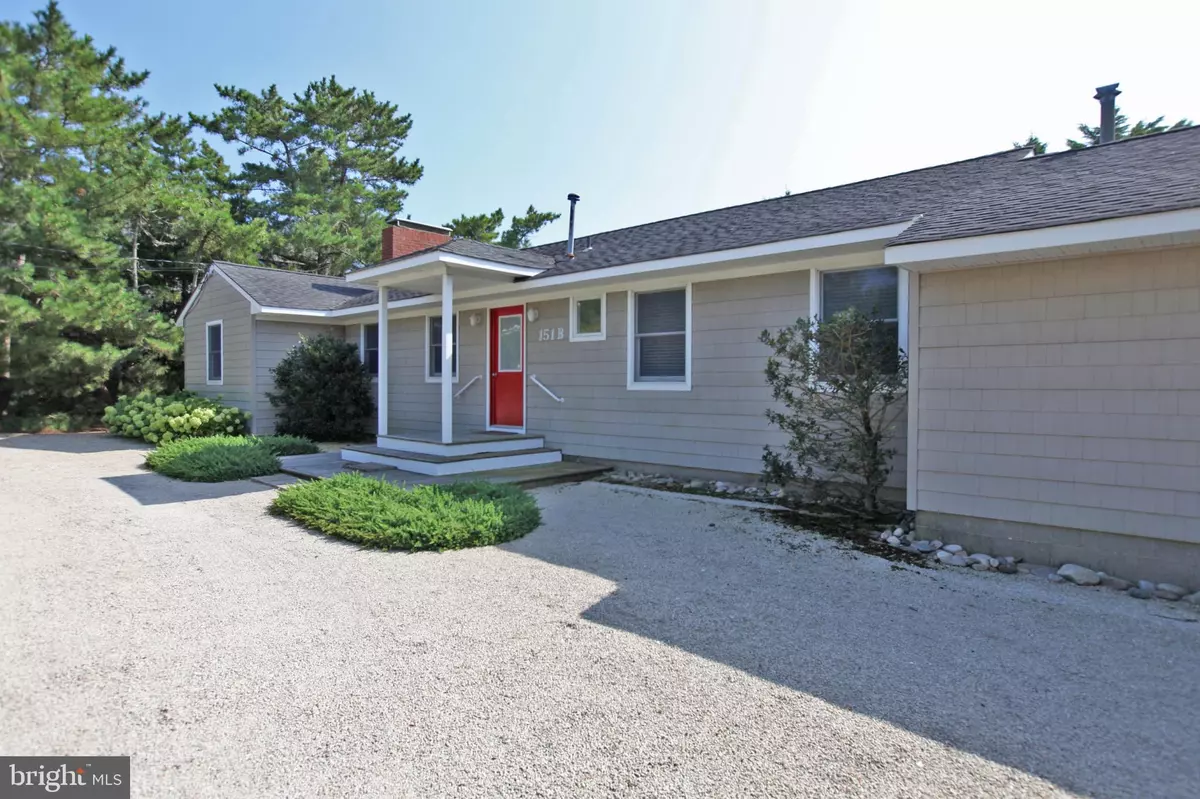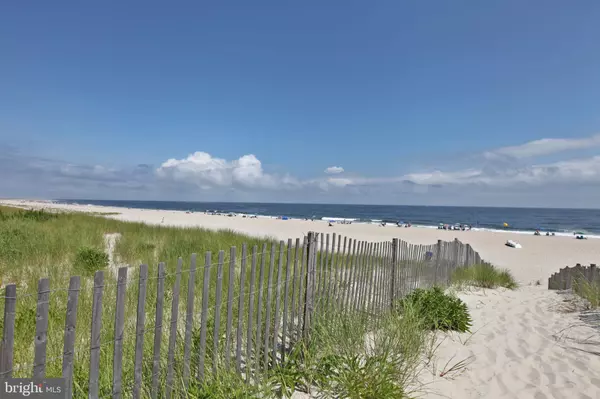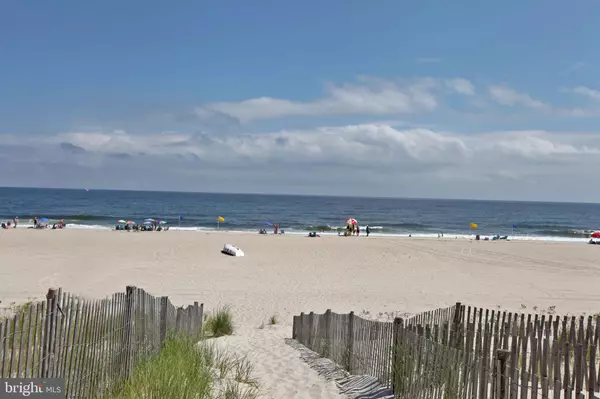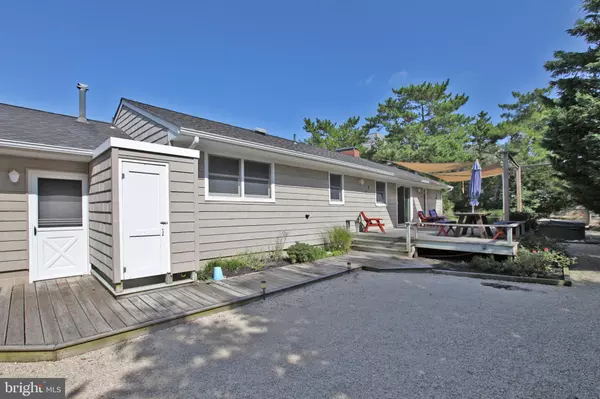$950,000
$1,075,000
11.6%For more information regarding the value of a property, please contact us for a free consultation.
3 Beds
3 Baths
1,330 SqFt
SOLD DATE : 03/06/2020
Key Details
Sold Price $950,000
Property Type Single Family Home
Sub Type Detached
Listing Status Sold
Purchase Type For Sale
Square Footage 1,330 sqft
Price per Sqft $714
Subdivision Loveladies
MLS Listing ID NJOC390426
Sold Date 03/06/20
Style Ranch/Rambler
Bedrooms 3
Full Baths 2
Half Baths 1
HOA Y/N N
Abv Grd Liv Area 1,330
Originating Board BRIGHT
Year Built 1970
Annual Tax Amount $8,957
Tax Year 2018
Lot Size 0.321 Acres
Acres 0.32
Lot Dimensions 112.00 x 125.00
Property Description
Located 4th from the ocean on a quiet private lane with life-guarded beach! The over sized 112' x 125' lot nets out to 11,760 sq' exclusive of easement standard is 10,000 sq'. Very well maintained ranch style home features a south facing backyard oasis with lush landscaping, a huge deck, pergolas with sail style sunshades, hot tub, and outdoor shower. The very well maintained home has 3 bedrooms, 2.5 baths, hardwood floors, wood burning fireplace, gas heat and central air conditioning, skylight, oversized 1 car garage. Additional features include covered entry, cedar impression vinyl shake siding, Andersen windows, landscape irrigation and circular drive. This is an extraordinary value and fantastic opportunity to acquire a premier non-boulevard oceanside location in Loveladies!
Location
State NJ
County Ocean
Area Long Beach Twp (21518)
Zoning R10
Direction North
Rooms
Main Level Bedrooms 3
Interior
Interior Features Built-Ins, Carpet, Ceiling Fan(s), Combination Dining/Living, Entry Level Bedroom, Floor Plan - Open, Primary Bath(s), Pantry, Recessed Lighting, Skylight(s), Sprinkler System, Wood Floors
Heating Forced Air
Cooling Central A/C
Flooring Hardwood, Carpet, Tile/Brick
Fireplaces Number 1
Fireplaces Type Wood, Brick
Equipment Built-In Microwave, Dryer, Microwave, Refrigerator, Stove, Washer
Furnishings Partially
Fireplace Y
Window Features Double Hung,Insulated
Appliance Built-In Microwave, Dryer, Microwave, Refrigerator, Stove, Washer
Heat Source Natural Gas
Laundry Main Floor
Exterior
Exterior Feature Deck(s), Porch(es)
Parking Features Garage - Front Entry
Garage Spaces 1.0
Water Access Y
Roof Type Asphalt
Accessibility Grab Bars Mod
Porch Deck(s), Porch(es)
Attached Garage 1
Total Parking Spaces 1
Garage Y
Building
Story 1
Foundation Block
Sewer Public Sewer
Water Public
Architectural Style Ranch/Rambler
Level or Stories 1
Additional Building Above Grade, Below Grade
Structure Type Dry Wall
New Construction N
Others
Senior Community No
Tax ID 18-00020 151-00002
Ownership Fee Simple
SqFt Source Assessor
Special Listing Condition Standard
Read Less Info
Want to know what your home might be worth? Contact us for a FREE valuation!

Our team is ready to help you sell your home for the highest possible price ASAP

Bought with Benee Scola • Benee Scola & Company, Realtors
"My job is to find and attract mastery-based agents to the office, protect the culture, and make sure everyone is happy! "






