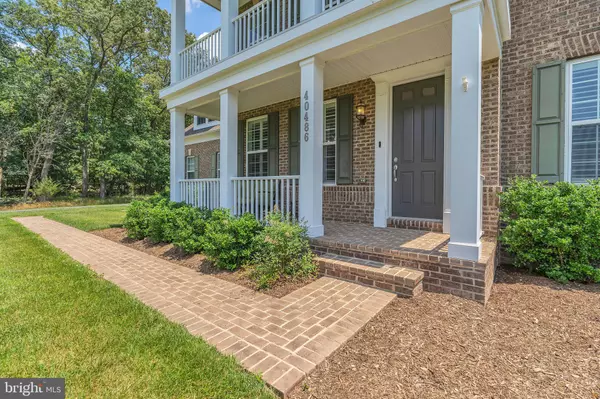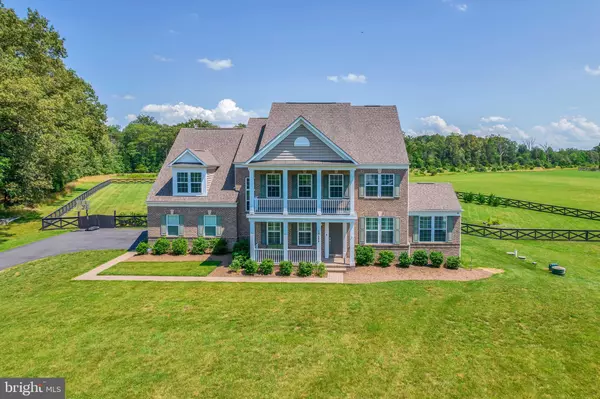$1,550,000
$1,425,000
8.8%For more information regarding the value of a property, please contact us for a free consultation.
6 Beds
7 Baths
5,933 SqFt
SOLD DATE : 08/06/2021
Key Details
Sold Price $1,550,000
Property Type Single Family Home
Sub Type Detached
Listing Status Sold
Purchase Type For Sale
Square Footage 5,933 sqft
Price per Sqft $261
Subdivision Huntleigh At Creighton Farms
MLS Listing ID VALO2000382
Sold Date 08/06/21
Style Colonial,Craftsman
Bedrooms 6
Full Baths 5
Half Baths 2
HOA Fees $169/mo
HOA Y/N Y
Abv Grd Liv Area 4,550
Originating Board BRIGHT
Year Built 2013
Annual Tax Amount $10,148
Tax Year 2021
Lot Size 7.530 Acres
Acres 7.53
Property Description
Get ready for resort living! Over 6000 sq ft on a private 7.5-acre lot that backs to trees in a quiet cul-de-sac in Huntleigh at Creighton Farms! The backyard oasis features an Anthony and Sylvan heated saltwater pool, paver patio and Trex decking! Enjoy ultimate privacy There is also plenty of room for a sports court and additional garage! Spacious open concept floorplan, 6-7 bedrooms and 5+ bathrooms on 4 finished levels that includes a loft and finished au pair suite over the garage with a full bath. The main level open floor plan consists of an updated gourmet kitchen, a cozy sunroom/home office, a formal living and dining room w butlers pantry, wide plank hardwood floors throughout, updated light fixtures, and plantation shutters. Updated and remodeled kitchen with granite countertops, grey cabinets, large blue island, top of the line stainless steel appliances-gas cooktop with a pot filler, backsplash and wall oven. Large family room with a floor to ceiling stone brick gas fireplace that opens to rear sunroom with access to the patio. Upstairs, the Primary Suite has tray ceilings, a ceiling fan, walk in closet, and a sitting area. The Primary bathroom has a soaking tub, two vanities, and a frameless shower with seat. Second bedroom is a Princess suite with its own full bath. Bedrooms 3 and 4 are a Jack and Jill and share a full bathroom with double vanities. 4th level is a loft with a half bath. Located above the garage is the 5th bedroom, or au pair suite with a full bath. Laundry room is upstairs with a newer washer and dryer. The Lower level is an entertainers dream complete with a full wet bar and a mini wine fridge in the recreation room. Also on the lower level is the 6th legal bedroom with a barn door, full bath, and a home office/gym/flex room. Neighborhood Golf, Clubhouse, and Social Club memberships available at Creighton Farms.
Location
State VA
County Loudoun
Zoning 01
Rooms
Other Rooms Living Room, Dining Room, Primary Bedroom, Bedroom 2, Bedroom 3, Bedroom 4, Bedroom 5, Kitchen, Family Room, Bedroom 1, Sun/Florida Room, Exercise Room, Laundry, Loft, Bathroom 1, Bathroom 2, Bathroom 3, Primary Bathroom, Full Bath, Half Bath
Basement Full, Fully Finished
Interior
Interior Features Breakfast Area, Butlers Pantry, Chair Railings, Crown Moldings, Dining Area, Family Room Off Kitchen, Kitchen - Eat-In, Kitchen - Table Space, Kitchen - Island, Primary Bath(s), Upgraded Countertops, Wainscotting, Wood Floors
Hot Water Electric
Heating Central, Forced Air
Cooling Central A/C
Flooring Hardwood, Carpet
Fireplaces Number 1
Fireplaces Type Fireplace - Glass Doors, Gas/Propane
Equipment Cooktop, Dishwasher, Disposal, Exhaust Fan, Humidifier, Icemaker, Microwave, Oven - Double, Refrigerator, Washer, Dryer
Fireplace Y
Appliance Cooktop, Dishwasher, Disposal, Exhaust Fan, Humidifier, Icemaker, Microwave, Oven - Double, Refrigerator, Washer, Dryer
Heat Source Propane - Owned
Exterior
Exterior Feature Deck(s), Patio(s)
Parking Features Garage - Side Entry
Garage Spaces 3.0
Pool Saltwater, Heated
Water Access N
View Pasture, Trees/Woods
Roof Type Architectural Shingle
Street Surface Black Top
Accessibility None
Porch Deck(s), Patio(s)
Attached Garage 3
Total Parking Spaces 3
Garage Y
Building
Lot Description Backs to Trees
Story 3.5
Sewer Septic Exists
Water Well
Architectural Style Colonial, Craftsman
Level or Stories 3.5
Additional Building Above Grade, Below Grade
Structure Type 9'+ Ceilings
New Construction N
Schools
Elementary Schools Aldie
Middle Schools Mercer
High Schools John Champe
School District Loudoun County Public Schools
Others
HOA Fee Include Common Area Maintenance,Road Maintenance,Snow Removal,Trash
Senior Community No
Tax ID 283372666000
Ownership Fee Simple
SqFt Source Assessor
Special Listing Condition Standard
Read Less Info
Want to know what your home might be worth? Contact us for a FREE valuation!

Our team is ready to help you sell your home for the highest possible price ASAP

Bought with Paul G Bedewi • Keller Williams Realty
"My job is to find and attract mastery-based agents to the office, protect the culture, and make sure everyone is happy! "






