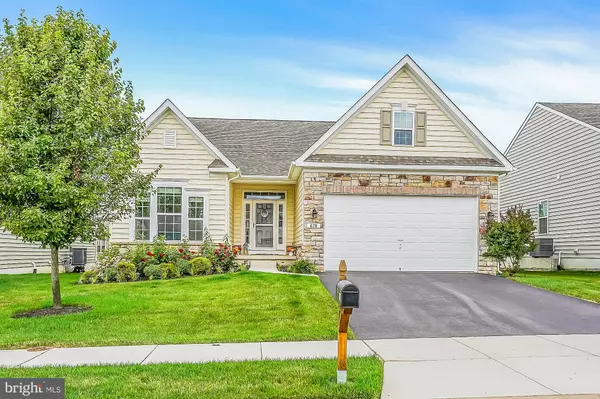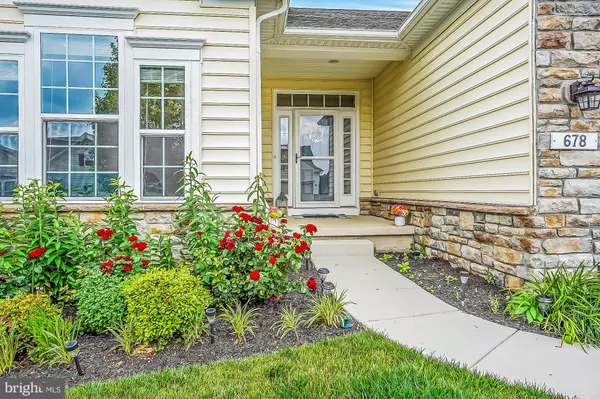$423,500
$423,500
For more information regarding the value of a property, please contact us for a free consultation.
3 Beds
3 Baths
4,100 SqFt
SOLD DATE : 07/06/2021
Key Details
Sold Price $423,500
Property Type Condo
Sub Type Condo/Co-op
Listing Status Sold
Purchase Type For Sale
Square Footage 4,100 sqft
Price per Sqft $103
Subdivision Legacy At Odessa National
MLS Listing ID DENC528770
Sold Date 07/06/21
Style Cape Cod
Bedrooms 3
Full Baths 3
Condo Fees $200/qua
HOA Fees $180/mo
HOA Y/N Y
Abv Grd Liv Area 2,600
Originating Board BRIGHT
Year Built 2015
Annual Tax Amount $3,134
Tax Year 2021
Lot Size 6,098 Sqft
Acres 0.14
Property Description
Welcome to 678 Southerness Drive! This one of a kind home is situated in the distinguished 55+ plus golf community of Legacy at Odessa National. Newly constructed in 2015, the "Brentwood" design offers true one floor living. This house truly shows like a model home with an open floor plan, gleaming hardwood flooring, beautiful kitchen complete with island and pantry, family room, living room, dining area, 3 bedrooms, 3 full bathrooms, laundry room, 2 car garage, and large basement with both a finished space and unfinished space (endless possibilities!). The first floor Owner's Suite offers private refuge with upgraded carpeting, spacious walk-in closet with built-in shelving, and a spa-like full bathroom showcasing an upgraded double vanity. For added convenience, the first floor laundry room comes fully equipped with a sink. The breakfast area has large glass doors that open to a maintenance-free TREX deck perfect for enjoying morning coffee or inviting family & friends over for a fun summer BBQ. The yard has a built in sprinkler system to ensure a picture perfect lawn all summer long. Community Amenities include a fitness center, outdoor pool, tennis, golf, and optional scheduled activities. Enjoy a low maintenance lifestyle with lawn-care, shrubbery care, snow removal, and landscaped walking trails taken care of for you. This home is an absolute must see!
Location
State DE
County New Castle
Area South Of The Canal (30907)
Zoning S
Rooms
Other Rooms Living Room, Dining Room, Primary Bedroom, Bedroom 2, Bedroom 3, Kitchen, Family Room, Basement, Laundry, Other, Bathroom 2, Bathroom 3, Primary Bathroom
Basement Drainage System, Heated, Interior Access, Partially Finished, Space For Rooms, Sump Pump, Unfinished, Windows
Main Level Bedrooms 3
Interior
Interior Features Breakfast Area, Built-Ins, Carpet, Ceiling Fan(s), Entry Level Bedroom, Floor Plan - Open, Kitchen - Island, Pantry, Primary Bath(s), Recessed Lighting, Walk-in Closet(s), Window Treatments, Wood Floors
Hot Water Natural Gas
Heating Forced Air, Programmable Thermostat
Cooling Ceiling Fan(s), Central A/C
Heat Source Natural Gas
Laundry Main Floor
Exterior
Exterior Feature Deck(s)
Parking Features Additional Storage Area, Garage - Front Entry, Garage Door Opener, Inside Access, Oversized
Garage Spaces 2.0
Amenities Available Club House, Common Grounds, Community Center, Exercise Room, Fitness Center, Game Room, Golf Club, Golf Course, Golf Course Membership Available, Jog/Walk Path, Pool - Outdoor, Retirement Community, Swimming Pool, Tennis Courts
Water Access N
Accessibility None
Porch Deck(s)
Attached Garage 2
Total Parking Spaces 2
Garage Y
Building
Story 2
Sewer Public Sewer
Water Public
Architectural Style Cape Cod
Level or Stories 2
Additional Building Above Grade, Below Grade
New Construction N
Schools
School District Appoquinimink
Others
HOA Fee Include All Ground Fee,Common Area Maintenance,Ext Bldg Maint,Health Club,Lawn Care Front,Lawn Care Rear,Lawn Care Side,Lawn Maintenance,Pool(s),Recreation Facility,Snow Removal,Trash
Senior Community Yes
Age Restriction 55
Tax ID 14-013.31-234
Ownership Fee Simple
SqFt Source Estimated
Special Listing Condition Standard
Read Less Info
Want to know what your home might be worth? Contact us for a FREE valuation!

Our team is ready to help you sell your home for the highest possible price ASAP

Bought with Kelly Clark • Empower Real Estate, LLC
"My job is to find and attract mastery-based agents to the office, protect the culture, and make sure everyone is happy! "






