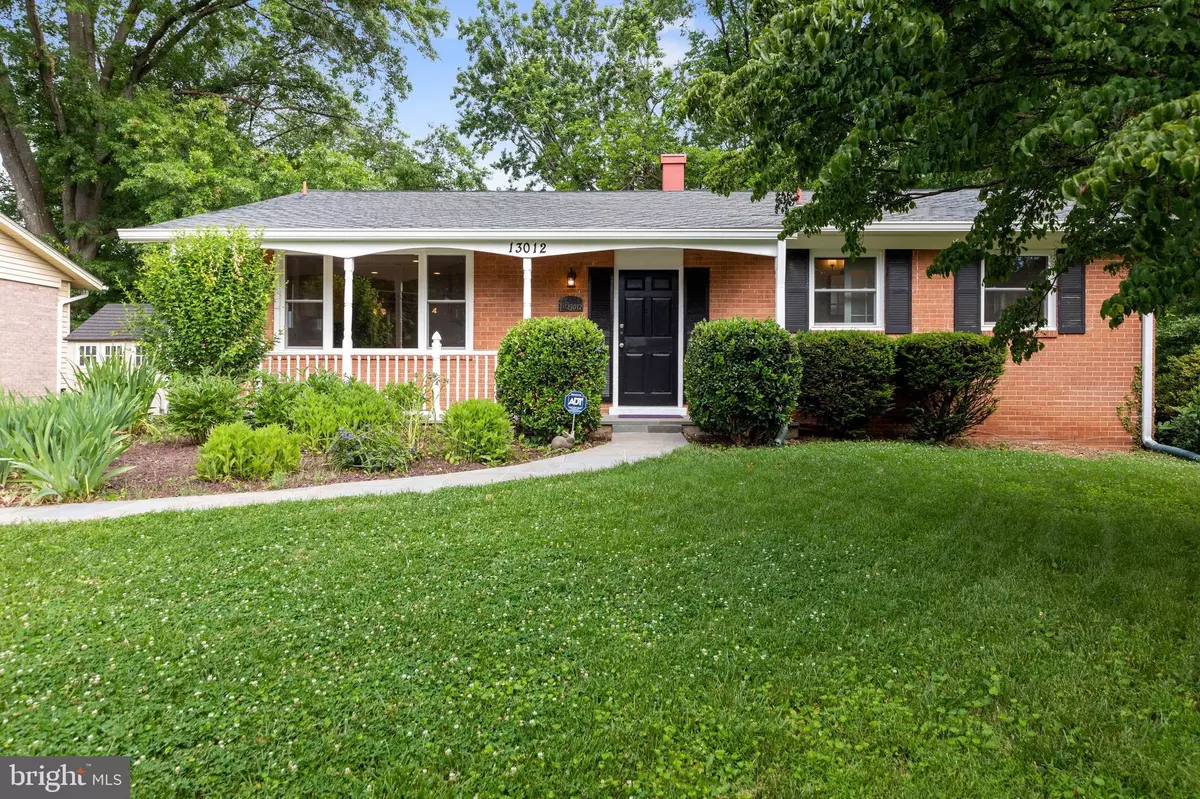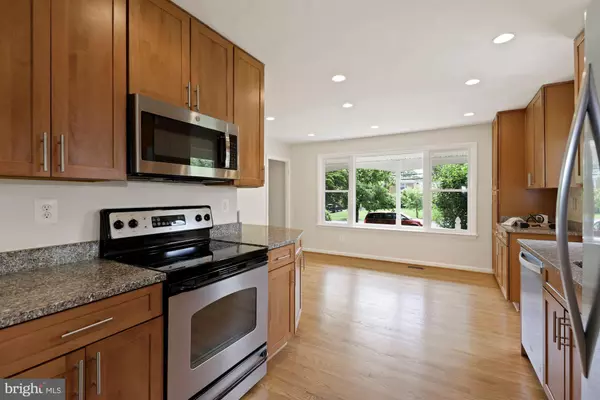$580,000
$499,900
16.0%For more information regarding the value of a property, please contact us for a free consultation.
4 Beds
3 Baths
2,000 SqFt
SOLD DATE : 07/06/2021
Key Details
Sold Price $580,000
Property Type Single Family Home
Sub Type Detached
Listing Status Sold
Purchase Type For Sale
Square Footage 2,000 sqft
Price per Sqft $290
Subdivision Foxhall
MLS Listing ID MDMC763730
Sold Date 07/06/21
Style Ranch/Rambler
Bedrooms 4
Full Baths 2
Half Baths 1
HOA Y/N N
Abv Grd Liv Area 1,350
Originating Board BRIGHT
Year Built 1962
Annual Tax Amount $4,244
Tax Year 2020
Lot Size 9,050 Sqft
Acres 0.21
Property Description
Delightful all brick ranch rambler with inviting covered front porch with flagstone floor, off-street parking, and two finished levels of living space. The main level features a large tablespace kitchen that was remodeled in 2006, foyer, living room, dining ell, primary bedroom with private full bath, two additional bedrooms, and full hall bathroom. The lower level enjoys a level walk-out from the huge recreation room, fourth bedroom, half bath, laundry room, and storage room. Recent improvements include replacement windows 2015, new sliding glass door 2015, refinished hardwood floors 2021, updated main level bathrooms, new washer and dryer 2021, new microwave oven 2020, and new roof 2006. Additionally, the home enjoys a mostly level backyard with concrete patio, a storage shed, and flagstone front walkway. The home is conveniently located within 1 mile of the Glenmont Metro Station and is within minutes of the elementary school (Georgian Forest), Brookside Gardens, Wheaton Regional Park, Matthew Henson State Park and Trail, the ICC highway, restaurants, shopping, public and private schools, and places of worship.
Location
State MD
County Montgomery
Zoning R90
Rooms
Other Rooms Living Room, Dining Room, Primary Bedroom, Bedroom 2, Bedroom 3, Bedroom 4, Kitchen, Family Room, Foyer, Laundry, Storage Room, Bathroom 2, Primary Bathroom, Half Bath
Basement Connecting Stairway, Daylight, Partial, Full, Improved, Heated, Outside Entrance, Partially Finished, Rear Entrance, Walkout Level, Windows
Main Level Bedrooms 3
Interior
Interior Features Attic/House Fan, Breakfast Area, Carpet, Combination Dining/Living, Dining Area, Entry Level Bedroom, Kitchen - Eat-In, Kitchen - Table Space, Primary Bath(s), Recessed Lighting, Tub Shower, Upgraded Countertops, Wood Floors
Hot Water Natural Gas
Heating Forced Air
Cooling Central A/C
Flooring Hardwood, Carpet, Ceramic Tile, Concrete
Equipment Built-In Microwave, Dishwasher, Dryer, Exhaust Fan, Extra Refrigerator/Freezer, Microwave, Oven/Range - Electric, Refrigerator, Stainless Steel Appliances, Washer, Water Heater
Fireplace N
Window Features Double Pane,Replacement
Appliance Built-In Microwave, Dishwasher, Dryer, Exhaust Fan, Extra Refrigerator/Freezer, Microwave, Oven/Range - Electric, Refrigerator, Stainless Steel Appliances, Washer, Water Heater
Heat Source Natural Gas
Laundry Basement
Exterior
Exterior Feature Porch(es), Patio(s)
Garage Spaces 3.0
Water Access N
Roof Type Asphalt
Accessibility None
Porch Porch(es), Patio(s)
Total Parking Spaces 3
Garage N
Building
Lot Description Landscaping, Rear Yard
Story 2
Sewer Public Sewer
Water Public
Architectural Style Ranch/Rambler
Level or Stories 2
Additional Building Above Grade, Below Grade
New Construction N
Schools
Elementary Schools Georgian Forest
Middle Schools Argyle
High Schools John F. Kennedy
School District Montgomery County Public Schools
Others
Senior Community No
Tax ID 161301393217
Ownership Fee Simple
SqFt Source Assessor
Horse Property N
Special Listing Condition Standard
Read Less Info
Want to know what your home might be worth? Contact us for a FREE valuation!

Our team is ready to help you sell your home for the highest possible price ASAP

Bought with Nadia B Nejaime • Compass
"My job is to find and attract mastery-based agents to the office, protect the culture, and make sure everyone is happy! "






