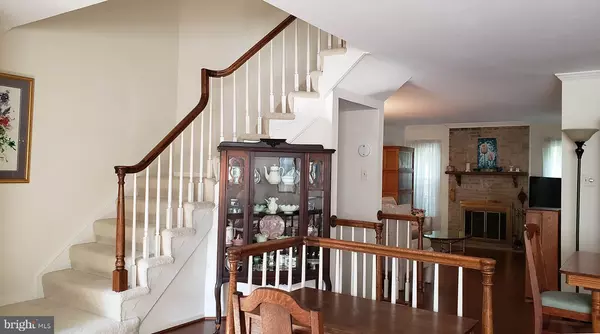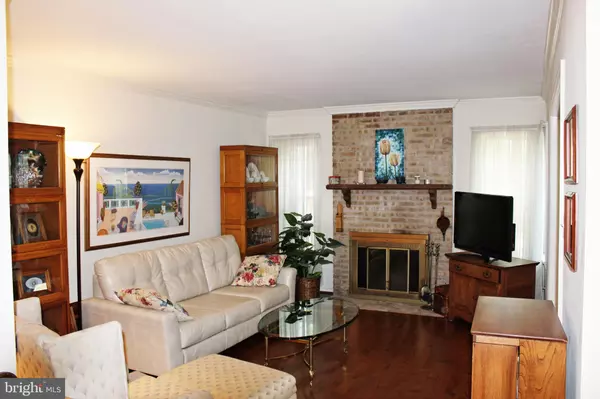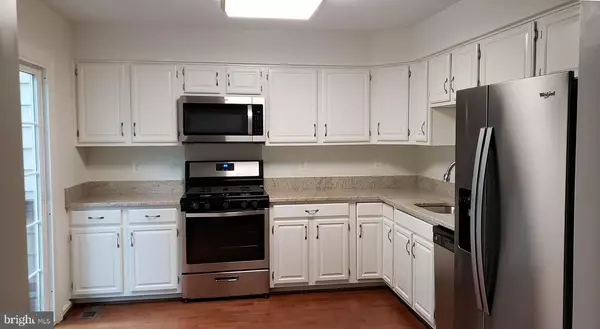$617,500
$629,900
2.0%For more information regarding the value of a property, please contact us for a free consultation.
3 Beds
4 Baths
2,121 SqFt
SOLD DATE : 10/13/2021
Key Details
Sold Price $617,500
Property Type Townhouse
Sub Type Interior Row/Townhouse
Listing Status Sold
Purchase Type For Sale
Square Footage 2,121 sqft
Price per Sqft $291
Subdivision Kingsberry
MLS Listing ID VAFX2013826
Sold Date 10/13/21
Style Colonial
Bedrooms 3
Full Baths 2
Half Baths 2
HOA Fees $120/qua
HOA Y/N Y
Abv Grd Liv Area 1,806
Originating Board BRIGHT
Year Built 1986
Annual Tax Amount $6,053
Tax Year 2021
Lot Size 2,279 Sqft
Acres 0.05
Property Description
Beautifully Maintained and upgraded Brick Front Garage Townhome tucked away in a small enclave near George Mason University. The home features 3 Bedrooms, 2 Full and 2 Half Baths. Over 2,100 Sq. Ft. of living space on 3 levels. Hardwood floors on the main level, upgraded carpet on the upper and lower levels. The kitchen features granite counter tops and new Stainless Steel 5 burner gas range, microwave oven, and side by side refrigerator with ice & water dispenser in door. There are 2 full masonry fireplaces, one in the family room off the kitchen, and one in the finished lower level rec room. The owners suite features cathedral ceiling large walk in closet and a totally renovated bath with double sinks , soaking tub and separate shower. There is a deck off the kitchen which gets shade in the afternoon and backs to common area. The garage features an extra storage closet and and built-in shelving. There is driveway and reserved space parking which is very unusual in a townhouse development.
Location
State VA
County Fairfax
Zoning 180
Direction West
Rooms
Other Rooms Living Room, Dining Room, Bedroom 2, Bedroom 3, Kitchen, Family Room, Bedroom 1, Recreation Room, Bathroom 1, Bathroom 2, Half Bath
Basement Daylight, Full
Interior
Interior Features Crown Moldings, Kitchen - Eat-In, Primary Bath(s), Soaking Tub, Stall Shower, Walk-in Closet(s), Wood Floors, Carpet, Upgraded Countertops
Hot Water Natural Gas
Heating Forced Air
Cooling Central A/C
Flooring Hardwood, Carpet, Ceramic Tile
Fireplaces Number 2
Fireplaces Type Brick, Fireplace - Glass Doors
Equipment Built-In Microwave, Dishwasher, Disposal, Stove, Refrigerator, Stainless Steel Appliances, Washer, Dryer
Fireplace Y
Window Features Double Pane
Appliance Built-In Microwave, Dishwasher, Disposal, Stove, Refrigerator, Stainless Steel Appliances, Washer, Dryer
Heat Source Natural Gas
Laundry Basement
Exterior
Exterior Feature Deck(s), Patio(s)
Parking Features Garage - Front Entry, Additional Storage Area, Garage Door Opener
Garage Spaces 3.0
Parking On Site 1
Water Access N
Accessibility None
Porch Deck(s), Patio(s)
Road Frontage Private
Attached Garage 1
Total Parking Spaces 3
Garage Y
Building
Story 3
Sewer Public Sewer
Water Public
Architectural Style Colonial
Level or Stories 3
Additional Building Above Grade, Below Grade
New Construction N
Schools
Elementary Schools Olde Creek
Middle Schools Robinson Secondary School
High Schools Robinson Secondary School
School District Fairfax County Public Schools
Others
Senior Community No
Tax ID 0682 09 0031A
Ownership Fee Simple
SqFt Source Assessor
Horse Property N
Special Listing Condition Standard
Read Less Info
Want to know what your home might be worth? Contact us for a FREE valuation!

Our team is ready to help you sell your home for the highest possible price ASAP

Bought with Graham Tracey • Keller Williams Realty
"My job is to find and attract mastery-based agents to the office, protect the culture, and make sure everyone is happy! "






