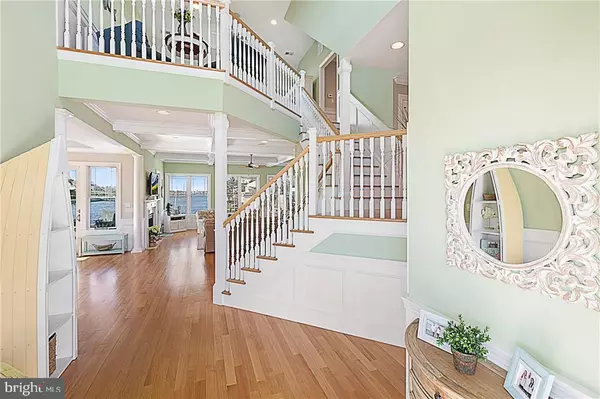$2,075,000
$2,599,000
20.2%For more information regarding the value of a property, please contact us for a free consultation.
6 Beds
6 Baths
4,200 SqFt
SOLD DATE : 05/06/2020
Key Details
Sold Price $2,075,000
Property Type Single Family Home
Sub Type Detached
Listing Status Sold
Purchase Type For Sale
Square Footage 4,200 sqft
Price per Sqft $494
Subdivision Loveladies
MLS Listing ID NJOC139118
Sold Date 05/06/20
Style Other
Bedrooms 6
Full Baths 5
Half Baths 1
HOA Y/N N
Abv Grd Liv Area 4,200
Originating Board JSMLS
Year Built 2013
Annual Tax Amount $17,506
Tax Year 2018
Lot Size 10,350 Sqft
Acres 0.24
Lot Dimensions 90x115
Property Description
Lovely, Lovely, Lovely, Loveladies waterfront elegance is what this family home says upon entering. 6 bedrooms 5 full and one half bath this is the answer to your quest for LBI luxury. High end everything and more, the finishings and feel of this retreat is all you ever need to quench your thirst for your ultimate beach house. This most unique waterfront view is as close to bay front as possible. Built in 2013 complete with outdoor kitchen, built in heated saltwater pool this house is your place to relax and unwind. Gas fireplaces in master bedroom and living room. 2013 vinyl bulkhead, irrigation system, security and surround sound systems are a limited list of what makes this a very special property. Loveladies Harbor beach access and parking is one block away. Round up the family, it's time to hit the beach.
Location
State NJ
County Ocean
Area Long Beach Twp (21518)
Zoning R10
Rooms
Main Level Bedrooms 6
Interior
Interior Features Attic, Primary Bath(s), WhirlPool/HotTub, Stall Shower, Walk-in Closet(s)
Heating Forced Air, Zoned
Cooling Central A/C, Zoned
Flooring Ceramic Tile, Wood
Fireplaces Number 1
Fireplaces Type Gas/Propane
Equipment Central Vacuum, Cooktop, Dishwasher, Disposal, Dryer, Oven/Range - Gas, Built-In Microwave, Refrigerator, Stove, Washer
Furnishings No
Fireplace Y
Window Features Storm
Appliance Central Vacuum, Cooktop, Dishwasher, Disposal, Dryer, Oven/Range - Gas, Built-In Microwave, Refrigerator, Stove, Washer
Heat Source Natural Gas
Exterior
Exterior Feature Deck(s), Enclosed
Parking Features Built In
Garage Spaces 2.0
Pool Fenced, Heated, In Ground, Other
Waterfront Description Riparian Grant
Water Access Y
View Water
Roof Type Shingle
Accessibility None
Porch Deck(s), Enclosed
Attached Garage 2
Total Parking Spaces 2
Garage Y
Building
Lot Description Bulkheaded, Level
Story 2
Foundation Crawl Space, Pilings
Sewer Public Sewer
Water Public
Architectural Style Other
Level or Stories 2
Additional Building Above Grade
Structure Type 2 Story Ceilings
New Construction N
Schools
School District Southern Regional Schools
Others
HOA Fee Include None
Senior Community No
Tax ID 18-00020-58-00008
Ownership Fee Simple
SqFt Source Assessor
Acceptable Financing Conventional
Listing Terms Conventional
Financing Conventional
Special Listing Condition Standard
Read Less Info
Want to know what your home might be worth? Contact us for a FREE valuation!

Our team is ready to help you sell your home for the highest possible price ASAP

Bought with Paula Brennan • BHHS Zack Shore REALTORS
"My job is to find and attract mastery-based agents to the office, protect the culture, and make sure everyone is happy! "






