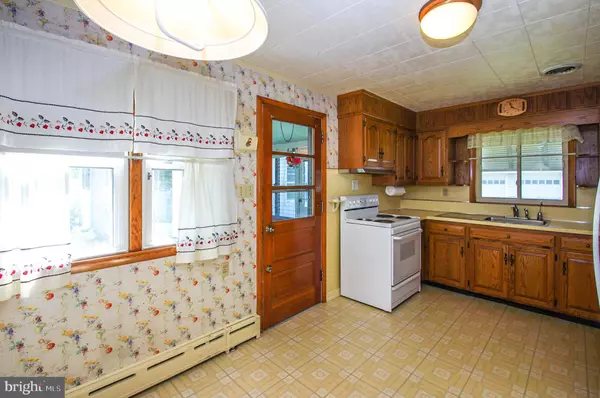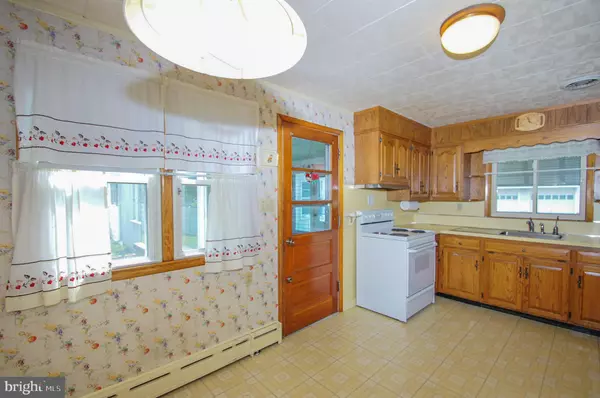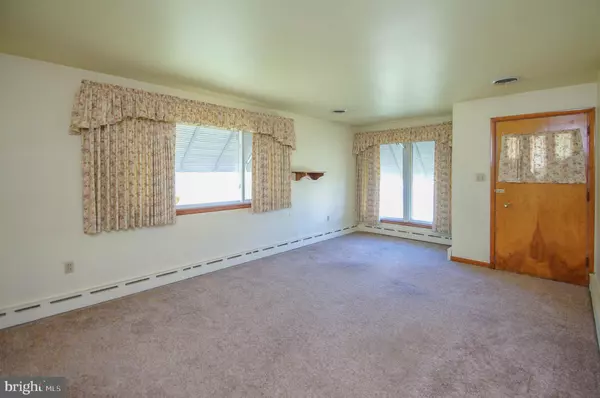$207,600
$204,900
1.3%For more information regarding the value of a property, please contact us for a free consultation.
3 Beds
2 Baths
1,174 SqFt
SOLD DATE : 10/20/2022
Key Details
Sold Price $207,600
Property Type Single Family Home
Sub Type Detached
Listing Status Sold
Purchase Type For Sale
Square Footage 1,174 sqft
Price per Sqft $176
Subdivision None Available
MLS Listing ID PABK2021808
Sold Date 10/20/22
Style Ranch/Rambler
Bedrooms 3
Full Baths 1
Half Baths 1
HOA Y/N N
Abv Grd Liv Area 1,174
Originating Board BRIGHT
Year Built 1958
Annual Tax Amount $3,327
Tax Year 2022
Lot Size 0.440 Acres
Acres 0.44
Lot Dimensions 0.00 x 0.00
Property Description
This Brick, 3 Bedroom Ranch style home sits on 2 Parcel of land, totaling approx. .44 of an acre. One Floor Living. A Breeze way connects the home to a deep one car garage and a separate 12 x 24 foot Wood Working Shop. The Breezeway provided a great spot to sit and relax on a cool Fall evening. Inside the Home you find a nice sized Kitchen/Dinning combo. S/S sink and attractive Cabinets. A huge Living Room provides plenty of space and in the closet is a stair way to the attic. Plenty of Storage. Three nice sized Bedrooms. The smallest has been made into a really nice den/office. It even has its on toilet. Central Air. Some Hardwood Floors. Half of the Basement has been made into a huge recreation room. approx 14 x 24. Lots of space to entertain or just more storage. Newer electrical box. Radon removal System. UV Light and filter. Water Softener and Reverse Osmosis System. Plenty of room to park on the Driveway. Shed. Being Sold As Is!
Location
State PA
County Berks
Area Maidencreek Twp (10261)
Zoning LIGHT COMM-RESIDENTIAL
Rooms
Other Rooms Living Room, Bedroom 2, Bedroom 3, Kitchen, Bedroom 1
Basement Outside Entrance, Walkout Stairs
Main Level Bedrooms 3
Interior
Interior Features Attic, Carpet, Combination Kitchen/Dining, Entry Level Bedroom, Floor Plan - Traditional, Kitchen - Eat-In, Tub Shower, Wood Floors
Hot Water Oil
Heating Baseboard - Hot Water
Cooling Central A/C
Flooring Carpet, Hardwood, Tile/Brick, Vinyl
Equipment Dryer, Oven/Range - Electric, Washer - Front Loading, Refrigerator
Fireplace N
Appliance Dryer, Oven/Range - Electric, Washer - Front Loading, Refrigerator
Heat Source Oil
Laundry Basement
Exterior
Parking Features Garage - Side Entry
Garage Spaces 7.0
Utilities Available Cable TV
Water Access N
Roof Type Shingle
Accessibility None
Total Parking Spaces 7
Garage Y
Building
Lot Description Additional Lot(s), Front Yard, Level, No Thru Street, Not In Development, SideYard(s)
Story 1
Foundation Active Radon Mitigation
Sewer On Site Septic
Water Well
Architectural Style Ranch/Rambler
Level or Stories 1
Additional Building Above Grade, Below Grade
New Construction N
Schools
School District Fleetwood Area
Others
Pets Allowed Y
Senior Community No
Tax ID 61-5411-16-73-8218
Ownership Fee Simple
SqFt Source Estimated
Acceptable Financing Cash, Conventional
Listing Terms Cash, Conventional
Financing Cash,Conventional
Special Listing Condition Standard
Pets Allowed Cats OK, Dogs OK
Read Less Info
Want to know what your home might be worth? Contact us for a FREE valuation!

Our team is ready to help you sell your home for the highest possible price ASAP

Bought with Brittney Whitford • Daryl Tillman Realty Group
"My job is to find and attract mastery-based agents to the office, protect the culture, and make sure everyone is happy! "






