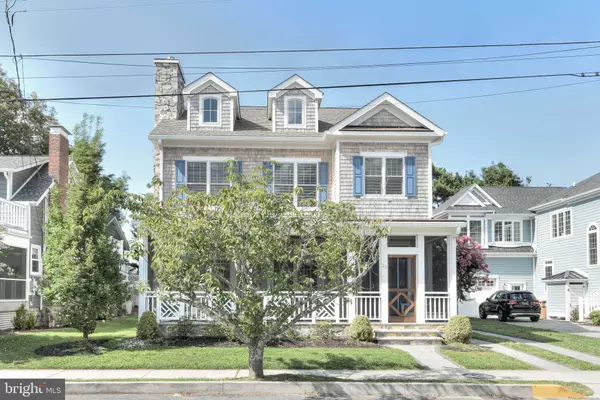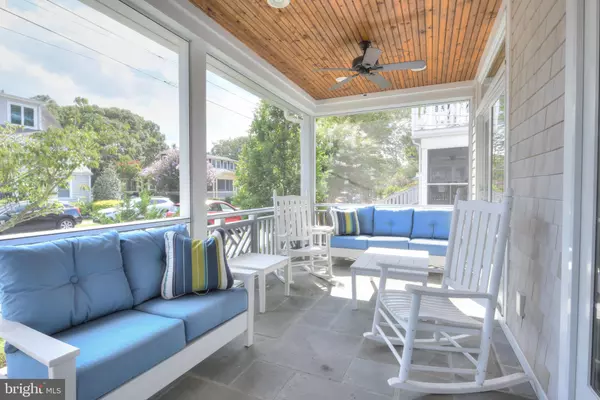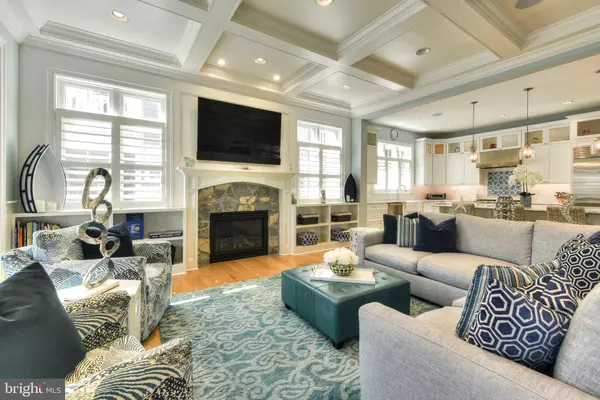$4,050,000
$4,250,000
4.7%For more information regarding the value of a property, please contact us for a free consultation.
5 Beds
6 Baths
2,944 SqFt
SOLD DATE : 10/13/2022
Key Details
Sold Price $4,050,000
Property Type Single Family Home
Sub Type Detached
Listing Status Sold
Purchase Type For Sale
Square Footage 2,944 sqft
Price per Sqft $1,375
Subdivision South Rehoboth
MLS Listing ID DESU2027886
Sold Date 10/13/22
Style Coastal,Contemporary
Bedrooms 5
Full Baths 5
Half Baths 1
HOA Y/N N
Abv Grd Liv Area 2,944
Originating Board BRIGHT
Year Built 2017
Annual Tax Amount $3,085
Tax Year 2021
Lot Size 5,000 Sqft
Acres 0.11
Lot Dimensions 50.00 x 100.00
Property Description
Oceanblock Stunner. Never rented and occupied only part time, this exquisite 5 bedroom/5.5 bath custom-built South Rehoboth Beach home is located within 90 seconds to the Atlantic Ocean and boardwalk. The floor plan was designed to emphasize an open living space, so you can appreciate the timeless upgrades from every point of the great room/kitchen. Living room features coffered ceilings, fireplace with stone surround, built-in shelving, milled-on-site wideplank oak flooring throughout and large windows/sliding doors with transoms that lead to the front screened porch. Gourmet kitchen with an extra large island, commercial grade built-in appliances-including a Sub-Zero refrigerator and a like new Wolf Range, a wet bar with beverage fridge and faucet with instant hot, a dining area with large round table, all accented with Ann Sacks glass tiling and varying shades of white/gray and coastal blues. Hallway leads to laundry room with utility sink and storage, another screened in porch with two ceiling heaters for year round enjoyment and a first floor bedroom with double sink ensuite bath. Second floor leads to four other bedrooms, each with their own distinctively designed bathrooms. The primary bedroom has vaulted ceilings, its own thermostat, two closets -including a walk-in- and a private balcony. The bright primary bath has heated tile flooring, a luxury shower, soaking tub and water closet. Painted in deep blue with vaulted ceilings and shiplap walls, the third bedroom has two sets of custom-made bunk beds to comfortably sleep 5. Take in the natural light and soothing hues of the fourth & fifth bedrooms, each with their own baths. Full finished basement with luxury plank flooring and recessed lighting has several closets - one for the HVAC with Fresh Air Ventilation Control, one that holds the RTI Smart Home system & other controls, one for the sump pump with battery backup and a storage closet. Too many upgraded finishes to mention, but you will notice from the oversized solid wood doors to the cabinet hardware that this home has it all. Factor in that it comes beautifully furnished, closets outfitted, windows treated, outdoors landscaped and hardscaped with rear privacy fence and outdoor shower, you've got yourself a Lucky 11 Oasis.
Location
State DE
County Sussex
Area Lewes Rehoboth Hundred (31009)
Zoning TN
Direction South
Rooms
Other Rooms Bedroom 2, Bedroom 3, Bedroom 4, Bedroom 5, Kitchen, Basement, Bedroom 1, Great Room, Other, Bathroom 2, Bathroom 3, Half Bath
Basement Fully Finished, Poured Concrete, Sump Pump
Main Level Bedrooms 1
Interior
Interior Features Air Filter System, Bar, Breakfast Area, Built-Ins, Ceiling Fan(s), Chair Railings, Combination Kitchen/Dining, Dining Area, Entry Level Bedroom, Family Room Off Kitchen, Floor Plan - Open, Kitchen - Gourmet, Kitchen - Island, Primary Bath(s), Recessed Lighting, Bathroom - Soaking Tub, Bathroom - Stall Shower, Bathroom - Tub Shower, Upgraded Countertops, Wainscotting, Walk-in Closet(s), Wet/Dry Bar, Window Treatments, Wine Storage, Wood Floors, Other
Hot Water Instant Hot Water
Heating Forced Air
Cooling Central A/C
Flooring Ceramic Tile, Hardwood, Heated, Laminate Plank
Fireplaces Number 1
Fireplaces Type Gas/Propane, Stone
Equipment Built-In Microwave, Commercial Range, Dishwasher, Disposal, Dryer, Energy Efficient Appliances, ENERGY STAR Clothes Washer, Extra Refrigerator/Freezer, Instant Hot Water, Oven/Range - Gas, Six Burner Stove, Refrigerator, Stainless Steel Appliances, Washer, Water Heater - Tankless
Furnishings Yes
Fireplace Y
Window Features Casement,Double Hung,Energy Efficient,Insulated,Low-E,Sliding,Transom,Wood Frame
Appliance Built-In Microwave, Commercial Range, Dishwasher, Disposal, Dryer, Energy Efficient Appliances, ENERGY STAR Clothes Washer, Extra Refrigerator/Freezer, Instant Hot Water, Oven/Range - Gas, Six Burner Stove, Refrigerator, Stainless Steel Appliances, Washer, Water Heater - Tankless
Heat Source Electric
Laundry Main Floor
Exterior
Exterior Feature Balcony, Enclosed, Screened, Porch(es)
Garage Spaces 2.0
Fence Privacy, Rear, Vinyl
Utilities Available Cable TV, Phone Available, Propane
Water Access N
View Street, Garden/Lawn
Roof Type Architectural Shingle
Street Surface Black Top
Accessibility 2+ Access Exits, Level Entry - Main
Porch Balcony, Enclosed, Screened, Porch(es)
Road Frontage City/County
Total Parking Spaces 2
Garage N
Building
Lot Description Cleared, Landscaping
Story 3
Foundation Concrete Perimeter, Other
Sewer Public Sewer
Water Public
Architectural Style Coastal, Contemporary
Level or Stories 3
Additional Building Above Grade, Below Grade
Structure Type 9'+ Ceilings,Dry Wall
New Construction N
Schools
Elementary Schools Rehoboth
Middle Schools Beacon
High Schools Cape Henlopen
School District Cape Henlopen
Others
Pets Allowed Y
Senior Community No
Tax ID 334-20.06-12.00
Ownership Fee Simple
SqFt Source Estimated
Acceptable Financing Cash, Contract, Conventional
Listing Terms Cash, Contract, Conventional
Financing Cash,Contract,Conventional
Special Listing Condition Standard
Pets Allowed Case by Case Basis
Read Less Info
Want to know what your home might be worth? Contact us for a FREE valuation!

Our team is ready to help you sell your home for the highest possible price ASAP

Bought with CARRIE LINGO • Jack Lingo - Lewes
"My job is to find and attract mastery-based agents to the office, protect the culture, and make sure everyone is happy! "






