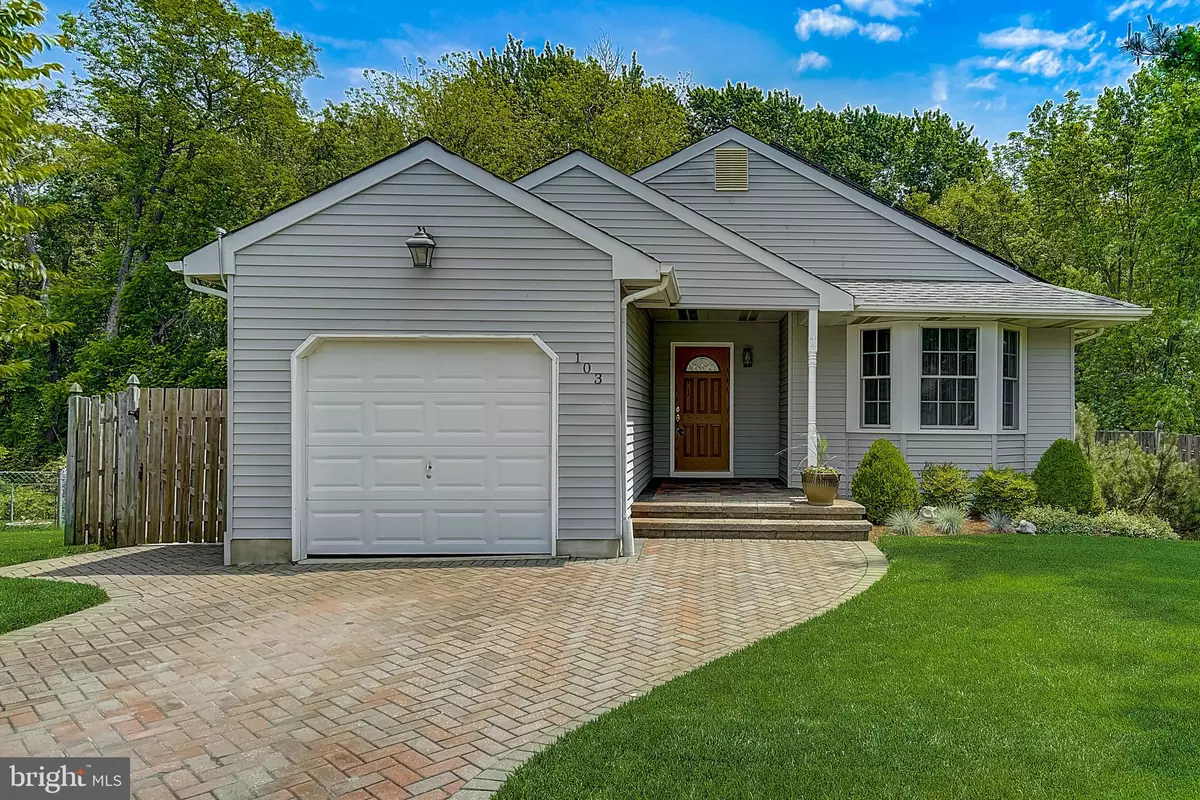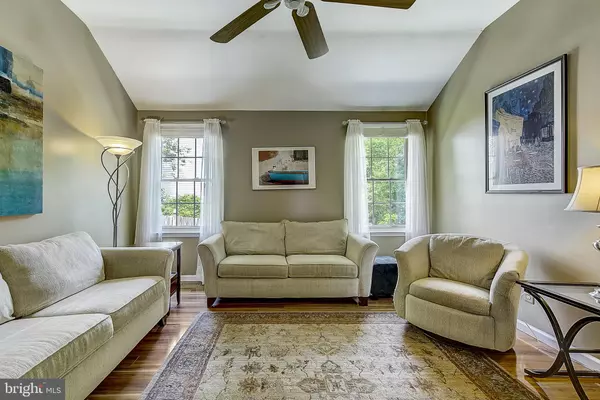$350,000
$275,000
27.3%For more information regarding the value of a property, please contact us for a free consultation.
4 Beds
3 Baths
2,241 SqFt
SOLD DATE : 08/25/2021
Key Details
Sold Price $350,000
Property Type Single Family Home
Sub Type Detached
Listing Status Sold
Purchase Type For Sale
Square Footage 2,241 sqft
Price per Sqft $156
Subdivision Sleepy Hollow
MLS Listing ID NJCD420528
Sold Date 08/25/21
Style Raised Ranch/Rambler
Bedrooms 4
Full Baths 3
HOA Y/N N
Abv Grd Liv Area 1,337
Originating Board BRIGHT
Year Built 1986
Annual Tax Amount $7,055
Tax Year 2020
Lot Size 4,620 Sqft
Acres 0.11
Lot Dimensions 42.00 x 110.00
Property Description
MULTIPLE OFFERS RECEIVED. HIGHEST AND BEST OFFERS DUE BY 12PM ON 6/7. Welcome home to this updated 4 bedroom, 3 bathroom house in the Sleepy Hollow neighborhood of Cherry Hill. Go green with solar panels and save on the electricity bill! Curb appeal abounds through the well-manicured greenery, EP paver driveway and covered porch. Notice the flowing hardwood floors and sightlines from the front to the rear of the open concept living and dining areas. The beautiful kitchen features light wood cabinetry with tons of storage, stainless steel appliances, ceiling fan and sliding glass doors to the large, fenced-in backyard. Two bedrooms, including the primary with ensuite bathroom, and a nicely updated hall bathroom complete this floor. One of the bedrooms was converted from the garage. Downstairs, you will find a family room, bedroom and another full bathroom that connects to the laundry room. This space would work well as an in-law suite. Additional amenities include an irrigation system, newer HVAC, and trex deck with patio. This amazing home is located near local amenities like the PATCO High Speed Line, and shopping such as Voorhees Town Center and Cherry Hill Mall. It is also just two miles from Route 295 for convenient commuting. Make your appointment today!
Location
State NJ
County Camden
Area Cherry Hill Twp (20409)
Zoning RES
Rooms
Other Rooms Living Room, Primary Bedroom, Bedroom 2, Bedroom 3, Bedroom 4, Kitchen, Family Room, Laundry, Primary Bathroom
Basement Fully Finished, Walkout Level
Main Level Bedrooms 3
Interior
Interior Features Combination Kitchen/Dining, Kitchen - Eat-In, Primary Bath(s), Tub Shower, Upgraded Countertops, Wood Floors
Hot Water Natural Gas
Heating Forced Air
Cooling Central A/C
Flooring Ceramic Tile
Equipment Dryer, Dishwasher, Disposal, Microwave, Oven/Range - Gas, Washer
Fireplace N
Appliance Dryer, Dishwasher, Disposal, Microwave, Oven/Range - Gas, Washer
Heat Source Natural Gas
Laundry Lower Floor
Exterior
Exterior Feature Deck(s), Porch(es), Patio(s)
Fence Wood
Water Access N
Roof Type Shingle,Pitched
Accessibility None
Porch Deck(s), Porch(es), Patio(s)
Garage N
Building
Story 1
Sewer Public Sewer
Water Public
Architectural Style Raised Ranch/Rambler
Level or Stories 1
Additional Building Above Grade, Below Grade
Structure Type Vaulted Ceilings
New Construction N
Schools
Elementary Schools Horace Mann
Middle Schools Beck
High Schools Cherry Hill High - East
School District Cherry Hill Township Public Schools
Others
Senior Community No
Tax ID 09-00529 01-00003
Ownership Fee Simple
SqFt Source Assessor
Acceptable Financing Cash, Conventional, FHA, VA
Listing Terms Cash, Conventional, FHA, VA
Financing Cash,Conventional,FHA,VA
Special Listing Condition Standard
Read Less Info
Want to know what your home might be worth? Contact us for a FREE valuation!

Our team is ready to help you sell your home for the highest possible price ASAP

Bought with Peter Sklikas • BHHS Fox & Roach-Washington-Gloucester
"My job is to find and attract mastery-based agents to the office, protect the culture, and make sure everyone is happy! "






