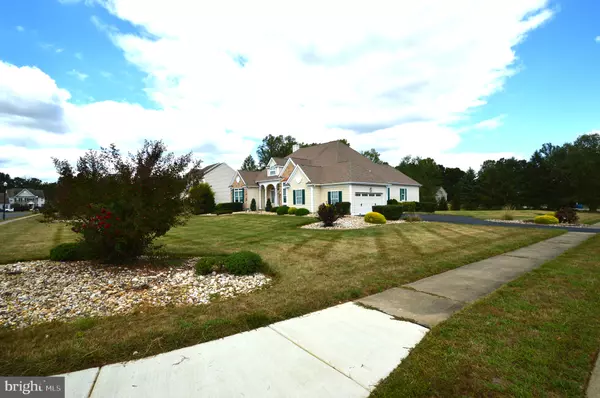$685,000
$675,000
1.5%For more information regarding the value of a property, please contact us for a free consultation.
3 Beds
4 Baths
2,725 SqFt
SOLD DATE : 11/14/2022
Key Details
Sold Price $685,000
Property Type Single Family Home
Sub Type Detached
Listing Status Sold
Purchase Type For Sale
Square Footage 2,725 sqft
Price per Sqft $251
Subdivision Back Creek
MLS Listing ID DENC2031088
Sold Date 11/14/22
Style Ranch/Rambler
Bedrooms 3
Full Baths 3
Half Baths 1
HOA Fees $29/ann
HOA Y/N Y
Abv Grd Liv Area 2,725
Originating Board BRIGHT
Year Built 2003
Annual Tax Amount $4,292
Tax Year 2021
Lot Size 0.760 Acres
Acres 0.76
Property Description
Oh what a BEAUTIFUL extremely well maintained ranch style home. This home offers lots of privacy with master suite on one side and other bedrooms on the other side. The grand foyer with hardwood flooring, arched entry way and columns welcome you into the home and family room with gas fireplace.
There is a full bath for each bedroom and a powder room in the hall for guests. High ceilings and wide crown molding made each room feel special. The heart of the home is the large kitchen with Corian counter and recessed and above and below cabinet lighting, with tile flooring and eat-in Breakfast Room. There is an office and a Sunroom with sliding door to the deck. Enter the spacious Master Suite via double doors, door to private deck, also offer dual walk-in closets and private bathroom with double sink, soaking tub and separate room with toilet and tiled shower with glass door, The Dining Room is located off the foyer and kitchen and is an elegant room for entertaining. The Laundry Room has a separate side entry door and access door from garage. The basement is perfect for storage, workshop or could offer a great addition to living space if finished. The home has a Radon Mitigation System, Variable Speed drive on the heater and Circulator on the Hot water heater for readily hot water availability. The garage is side entry with paved oversized driveway. The home is situated on a corner lot with mature landscaping, backs to mature trees and has a nice side deck located off the Kitchen, wraps around to the master bedroom suite. This is ABSOLUTELY a Beautiful home situated in a great location within the community.
Location
State DE
County New Castle
Area South Of The Canal (30907)
Zoning S
Rooms
Other Rooms Dining Room, Primary Bedroom, Bedroom 2, Bedroom 3, Kitchen, Family Room, Foyer, Breakfast Room, Sun/Florida Room, Laundry, Office, Bathroom 2, Bathroom 3, Primary Bathroom, Half Bath
Basement Full, Sump Pump
Main Level Bedrooms 3
Interior
Interior Features Breakfast Area, Ceiling Fan(s), Crown Moldings, Dining Area, Entry Level Bedroom, Family Room Off Kitchen, Kitchen - Eat-In, Kitchen - Island, Soaking Tub, Stall Shower, Tub Shower, Walk-in Closet(s), Wood Floors
Hot Water Electric
Heating Forced Air
Cooling Central A/C
Fireplaces Number 1
Fireplaces Type Gas/Propane
Equipment Dishwasher, Dryer, Microwave, Oven/Range - Gas, Refrigerator, Washer, Water Heater
Fireplace Y
Appliance Dishwasher, Dryer, Microwave, Oven/Range - Gas, Refrigerator, Washer, Water Heater
Heat Source Natural Gas
Laundry Main Floor
Exterior
Exterior Feature Deck(s)
Parking Features Garage - Side Entry, Garage Door Opener, Inside Access, Oversized
Garage Spaces 6.0
Water Access N
Accessibility None
Porch Deck(s)
Attached Garage 2
Total Parking Spaces 6
Garage Y
Building
Lot Description Backs to Trees
Story 1
Foundation Concrete Perimeter
Sewer On Site Septic
Water Public
Architectural Style Ranch/Rambler
Level or Stories 1
Additional Building Above Grade, Below Grade
New Construction N
Schools
School District Appoquinimink
Others
HOA Fee Include Common Area Maintenance,Snow Removal
Senior Community No
Tax ID 11-060.00-092
Ownership Fee Simple
SqFt Source Estimated
Security Features Security System
Special Listing Condition Standard
Read Less Info
Want to know what your home might be worth? Contact us for a FREE valuation!

Our team is ready to help you sell your home for the highest possible price ASAP

Bought with Tariq Wallace • Long & Foster Real Estate, Inc.
"My job is to find and attract mastery-based agents to the office, protect the culture, and make sure everyone is happy! "






