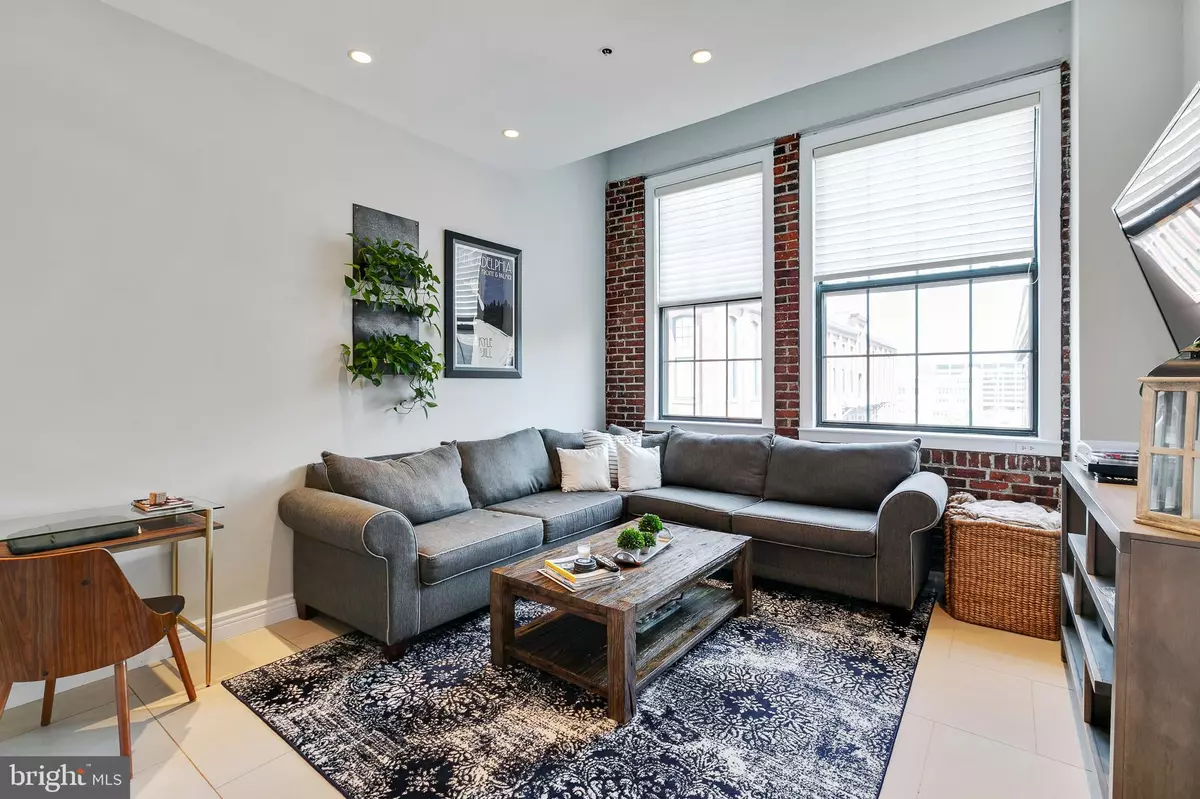$410,000
$425,000
3.5%For more information regarding the value of a property, please contact us for a free consultation.
2 Beds
2 Baths
1,034 SqFt
SOLD DATE : 09/16/2022
Key Details
Sold Price $410,000
Property Type Condo
Sub Type Condo/Co-op
Listing Status Sold
Purchase Type For Sale
Square Footage 1,034 sqft
Price per Sqft $396
Subdivision Old City
MLS Listing ID PAPH2144768
Sold Date 09/16/22
Style Unit/Flat
Bedrooms 2
Full Baths 2
Condo Fees $552/mo
HOA Y/N N
Abv Grd Liv Area 1,034
Originating Board BRIGHT
Year Built 1870
Annual Tax Amount $4,255
Tax Year 2022
Lot Dimensions 0.00 x 0.00
Property Description
Serene and updated 1-2 BR, 2 full bath, & 1 car garage parking at Bridge View Place. Old City character in a secure doorman building with exposed brick, voluminous ceilings, factory loft windows & city views. Unit 515 is unique and stands apart with high quality finishes throughout. Updates include custom kitchen and bath cabinetry, stone counters, luxury flooring, recessed lighting, and solid core doors throughout. A functional open layout maximizes space & sight-lines, from the elevated kitchen & dining area overlooking the living room and open den (easily converted to a full second bedroom) to the generous closet space. The primary suite is a lovely private escape, with rooftop views, custom walk in closet, and soothing private bath. The garage parking includes the first space next to the elevator for ease of access, and a 24 hr door staff & package room maximize every day convenience. Incredible shared roof deck w/skyline views, lovely landscaped courtyard, and easy access to transit and highways. Enjoy all the restaurants, boutiques, coffee shops, gyms Old City has to offer, just steps from your home on a charming cobblestone street.
Location
State PA
County Philadelphia
Area 19106 (19106)
Zoning CMX3
Rooms
Basement Garage Access
Main Level Bedrooms 2
Interior
Interior Features Breakfast Area, Combination Kitchen/Dining, Dining Area, Elevator, Entry Level Bedroom, Flat, Floor Plan - Open, Kitchen - Gourmet, Kitchen - Table Space, Primary Bath(s), Recessed Lighting, Stall Shower, Tub Shower, Upgraded Countertops, Walk-in Closet(s)
Hot Water Electric
Heating Forced Air, Heat Pump - Electric BackUp
Cooling Central A/C
Equipment Built-In Microwave, Built-In Range, Dishwasher, Disposal, Dryer - Front Loading, Oven/Range - Electric, Refrigerator, Stainless Steel Appliances, Washer - Front Loading, Water Heater
Fireplace N
Appliance Built-In Microwave, Built-In Range, Dishwasher, Disposal, Dryer - Front Loading, Oven/Range - Electric, Refrigerator, Stainless Steel Appliances, Washer - Front Loading, Water Heater
Heat Source Electric
Laundry Has Laundry, Dryer In Unit, Washer In Unit
Exterior
Exterior Feature Patio(s), Roof
Parking Features Basement Garage, Covered Parking, Inside Access, Underground
Garage Spaces 1.0
Parking On Site 1
Amenities Available Concierge, Elevator
Water Access N
View City
Accessibility Elevator
Porch Patio(s), Roof
Total Parking Spaces 1
Garage Y
Building
Story 1
Unit Features Mid-Rise 5 - 8 Floors
Sewer Public Sewer
Water Public
Architectural Style Unit/Flat
Level or Stories 1
Additional Building Above Grade, Below Grade
New Construction N
Schools
School District The School District Of Philadelphia
Others
Pets Allowed Y
HOA Fee Include All Ground Fee,Common Area Maintenance,Ext Bldg Maint,Insurance,Management,Parking Fee,Reserve Funds,Sewer,Snow Removal,Trash
Senior Community No
Tax ID 888056730
Ownership Condominium
Security Features 24 hour security,Desk in Lobby,Doorman
Special Listing Condition Standard
Pets Allowed Cats OK, Dogs OK, Number Limit
Read Less Info
Want to know what your home might be worth? Contact us for a FREE valuation!

Our team is ready to help you sell your home for the highest possible price ASAP

Bought with Frank Ratka III • RE/MAX Access
"My job is to find and attract mastery-based agents to the office, protect the culture, and make sure everyone is happy! "






