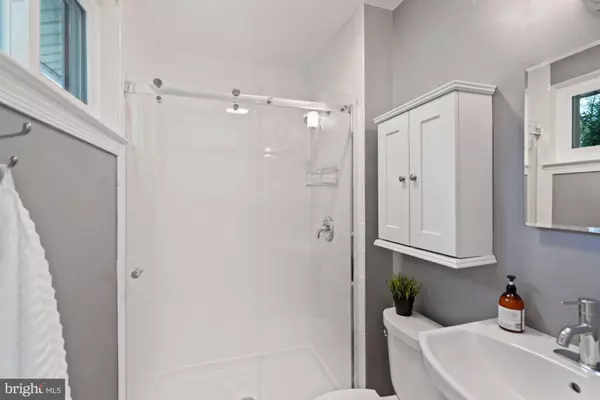$745,000
$725,000
2.8%For more information regarding the value of a property, please contact us for a free consultation.
4 Beds
3 Baths
2,166 SqFt
SOLD DATE : 09/30/2021
Key Details
Sold Price $745,000
Property Type Single Family Home
Sub Type Detached
Listing Status Sold
Purchase Type For Sale
Square Footage 2,166 sqft
Price per Sqft $343
Subdivision Kings Park West
MLS Listing ID VAFX2020700
Sold Date 09/30/21
Style Colonial
Bedrooms 4
Full Baths 2
Half Baths 1
HOA Y/N N
Abv Grd Liv Area 1,590
Originating Board BRIGHT
Year Built 1972
Annual Tax Amount $7,004
Tax Year 2021
Lot Size 0.252 Acres
Acres 0.25
Property Description
The wait is over... its the house you spent all spring and summer searching for! An updated Colonial in the heart of Fairfax's sought-after Kings Park West neighborhood.... situated on an idyllic 1/4 acre cul-de-sac lot. This move-in ready Queen model boasts hardwood floors on the main and upper level plus a finished walk-out lower level. Show-stopping kitchen - completely renovated and reconfigured in 2020 - features quartz countertops, stainless steel appliances, Shaker-style cabinetry, recessed and Edison pendant lighting, and ample storage! Updated bathrooms! Four upper level bedrooms! Expansive lower level recreation room with sliding door out to fantastic back deck. The fenced rear yard also features significant landscaping upgrades, firepit, and storage shed (installed in 2018). Ideal location - Royal Lake and Park, as well as the Lakeview Swim Club, are just down Eastlake Drive! Excellent proximity to popular school pyramid. No HOA in Kings Park West, but the community does have an active civic association, nearby parks and sports fields/courts, and 3 neighborhood pools with memberships available (no dreaded Wait List!). Convenient to major commuter routes (495, Braddock, 123, 286) as well as VRE and Pentagon Express Bus.
Location
State VA
County Fairfax
Zoning 121
Rooms
Other Rooms Dining Room, Primary Bedroom, Bedroom 2, Bedroom 3, Bedroom 4, Kitchen, Family Room, Laundry, Recreation Room
Basement Fully Finished, Interior Access, Outside Entrance, Daylight, Partial
Interior
Interior Features Ceiling Fan(s), Floor Plan - Traditional, Wood Floors, Upgraded Countertops, Recessed Lighting, Primary Bath(s), Kitchen - Gourmet, Formal/Separate Dining Room
Hot Water Natural Gas
Heating Forced Air
Cooling Central A/C, Ceiling Fan(s)
Flooring Hardwood
Equipment Dishwasher, Disposal, Dryer, Microwave, Oven/Range - Gas, Refrigerator, Water Heater, Washer, Stainless Steel Appliances, Range Hood
Fireplace N
Window Features Insulated
Appliance Dishwasher, Disposal, Dryer, Microwave, Oven/Range - Gas, Refrigerator, Water Heater, Washer, Stainless Steel Appliances, Range Hood
Heat Source Natural Gas
Laundry Lower Floor, Dryer In Unit, Washer In Unit
Exterior
Exterior Feature Deck(s), Patio(s), Porch(es)
Garage Spaces 1.0
Fence Rear
Water Access N
Accessibility None
Porch Deck(s), Patio(s), Porch(es)
Total Parking Spaces 1
Garage N
Building
Lot Description Cul-de-sac, Landscaping
Story 3
Foundation Active Radon Mitigation
Sewer Public Sewer
Water Public
Architectural Style Colonial
Level or Stories 3
Additional Building Above Grade, Below Grade
New Construction N
Schools
Elementary Schools Laurel Ridge
Middle Schools Robinson Secondary School
High Schools Robinson Secondary School
School District Fairfax County Public Schools
Others
Senior Community No
Tax ID 0684 06 0972
Ownership Fee Simple
SqFt Source Assessor
Security Features Smoke Detector
Acceptable Financing Conventional, Cash, FHA, VA
Listing Terms Conventional, Cash, FHA, VA
Financing Conventional,Cash,FHA,VA
Special Listing Condition Standard
Read Less Info
Want to know what your home might be worth? Contact us for a FREE valuation!

Our team is ready to help you sell your home for the highest possible price ASAP

Bought with Carmen S Carter-Howell • Samson Properties
"My job is to find and attract mastery-based agents to the office, protect the culture, and make sure everyone is happy! "






