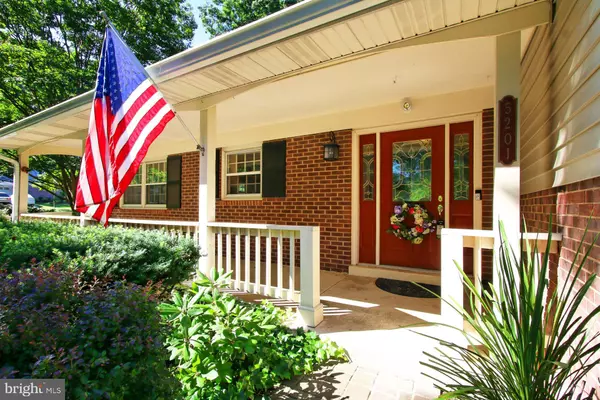$710,000
$698,000
1.7%For more information regarding the value of a property, please contact us for a free consultation.
4 Beds
3 Baths
2,794 SqFt
SOLD DATE : 08/02/2021
Key Details
Sold Price $710,000
Property Type Single Family Home
Sub Type Detached
Listing Status Sold
Purchase Type For Sale
Square Footage 2,794 sqft
Price per Sqft $254
Subdivision Country Club View
MLS Listing ID VAFX1206324
Sold Date 08/02/21
Style Split Level
Bedrooms 4
Full Baths 3
HOA Y/N N
Abv Grd Liv Area 2,044
Originating Board BRIGHT
Year Built 1971
Annual Tax Amount $7,742
Tax Year 2020
Lot Size 0.499 Acres
Acres 0.5
Property Description
Gracious Split Level Home on 1/2-acre lot! Generous sized rooms, Updated Kitchen & Baths and a Gorgeous Screened Porch. This home is conveniently located within a short distance of schools (from Elementary through College!), parks, community pool (Sideburn Run is just down the street), shopping and major roads. Beautiful Hardwood Floors, Spacious Bedrooms, Updated Baths, Family Room with Wood-Burning Fireplace. Formal Living & Dining rooms, plus large Table Space in Kitchen. Walkout from Living Room to Screened Porch with Vaulted Ceiling and Skylights overlooking lush landscaping. Lower Level walkout to Patio. Thank you for adhering to COVID guidelines -- please wear masks and the provided shoe covers when touring the home.
Location
State VA
County Fairfax
Zoning 121
Rooms
Other Rooms Living Room, Dining Room, Primary Bedroom, Bedroom 2, Bedroom 3, Bedroom 4, Kitchen, Family Room, Den, Foyer, Breakfast Room, Utility Room, Bathroom 2, Bathroom 3, Primary Bathroom, Screened Porch
Basement Partial, Walkout Level
Interior
Interior Features Breakfast Area, Carpet, Ceiling Fan(s), Formal/Separate Dining Room, Kitchen - Eat-In, Kitchen - Country, Kitchen - Table Space, Pantry, Tub Shower, Upgraded Countertops, Walk-in Closet(s), Wood Floors
Hot Water Natural Gas
Heating Forced Air
Cooling Central A/C, Ceiling Fan(s)
Fireplaces Number 1
Fireplaces Type Wood
Equipment Built-In Microwave, Dishwasher, Disposal, Exhaust Fan, Icemaker, Oven/Range - Gas, Refrigerator, Stainless Steel Appliances
Fireplace Y
Appliance Built-In Microwave, Dishwasher, Disposal, Exhaust Fan, Icemaker, Oven/Range - Gas, Refrigerator, Stainless Steel Appliances
Heat Source Natural Gas
Exterior
Parking Features Garage - Front Entry
Garage Spaces 3.0
Water Access N
View Garden/Lawn, Trees/Woods
Accessibility None
Attached Garage 1
Total Parking Spaces 3
Garage Y
Building
Story 3
Sewer Public Sewer
Water Public
Architectural Style Split Level
Level or Stories 3
Additional Building Above Grade, Below Grade
New Construction N
Schools
Elementary Schools Oak View
Middle Schools Robinson Secondary School
High Schools Robinson Secondary School
School District Fairfax County Public Schools
Others
Senior Community No
Tax ID 0683 04060001
Ownership Fee Simple
SqFt Source Assessor
Horse Property N
Special Listing Condition Standard
Read Less Info
Want to know what your home might be worth? Contact us for a FREE valuation!

Our team is ready to help you sell your home for the highest possible price ASAP

Bought with Il Young Kim • Top Pro Realtors
"My job is to find and attract mastery-based agents to the office, protect the culture, and make sure everyone is happy! "






