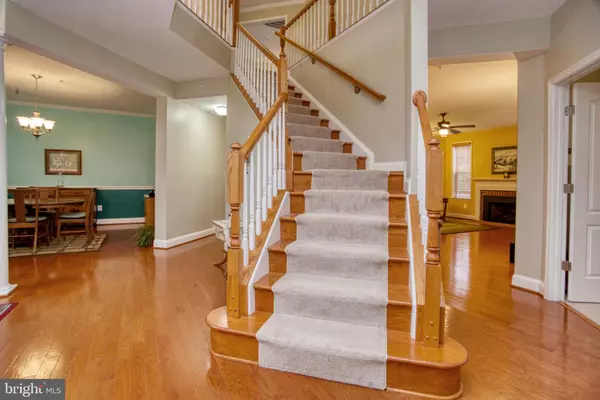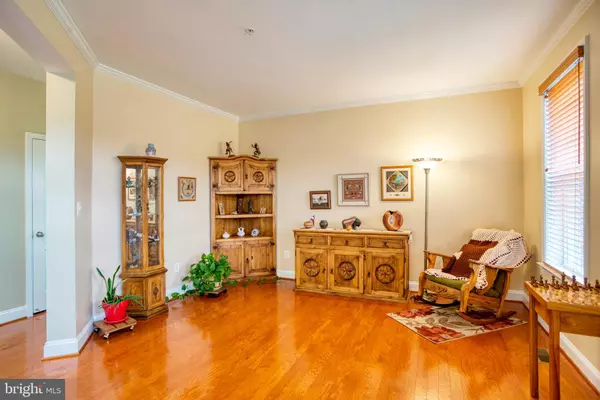$694,900
$694,900
For more information regarding the value of a property, please contact us for a free consultation.
4 Beds
5 Baths
4,863 SqFt
SOLD DATE : 11/15/2022
Key Details
Sold Price $694,900
Property Type Single Family Home
Sub Type Detached
Listing Status Sold
Purchase Type For Sale
Square Footage 4,863 sqft
Price per Sqft $142
Subdivision Inverness Estates
MLS Listing ID MDCH2014278
Sold Date 11/15/22
Style Colonial
Bedrooms 4
Full Baths 4
Half Baths 1
HOA Fees $35/ann
HOA Y/N Y
Abv Grd Liv Area 3,663
Originating Board BRIGHT
Year Built 2014
Annual Tax Amount $7,393
Tax Year 2022
Lot Size 1.030 Acres
Acres 1.03
Property Description
Luxurious open floor plan 4BR 4.5FB Colonial home on a mostly finished walk-out basement with a 2 car side load garage on a no-thru street. Large kitchen with granite counter tops, cook top stove, double wall ovens, center isle and pantry. Sun room and rear deck overlooking community lake are perfect areas for entertaining or to relax and soak up some fresh country air and sunshine. Family room is off of kitchen with wood burning fireplace with gas insert, formal living and dining rooms, den/home office/exercise/gaming room, half bath, open two story foyer are also on the main level as well as the laundry and garage. This home features a main foyer staircase as well as a second back staircase. The upper level offers 4 bedrooms. Bedrooms #1 and #2 share a buddy-bath bathroom with an walk-in shower with grab rails. Bedroom #3 is a second primary bedroom with its own private full bath. The spacious primary bedroom suite features a sitting area, an elegant bathroom with separate shower, corner tub and double sink vanity as well as a massive walk-in closet with a closet organizer system. The mostly finished walk-out level basement features a large recreation room, full bath as well as an additional large finished room for a home office with high speed internet/home theater room, or whatever best suites your needs. The basement level also has a large unfinished storage/mechanical room. Seller can accommodate a quick settlement.
Location
State MD
County Charles
Zoning AC
Rooms
Other Rooms Living Room, Dining Room, Primary Bedroom, Bedroom 2, Bedroom 3, Kitchen, Family Room, Den, Bedroom 1, Sun/Florida Room, Other, Storage Room, Bathroom 1, Bathroom 2, Primary Bathroom, Full Bath, Half Bath
Basement Full, Partially Finished
Interior
Interior Features Carpet, Ceiling Fan(s), Double/Dual Staircase, Family Room Off Kitchen, Floor Plan - Open, Formal/Separate Dining Room, Kitchen - Island, Kitchen - Table Space, Primary Bath(s), Pantry, Recessed Lighting, Sprinkler System, Walk-in Closet(s), Window Treatments, Wood Floors
Hot Water Electric
Heating Forced Air, Heat Pump(s)
Cooling Heat Pump(s), Central A/C
Flooring Wood, Carpet, Ceramic Tile, Vinyl
Fireplaces Number 1
Fireplaces Type Wood, Gas/Propane, Insert
Equipment Built-In Microwave, Cooktop, Dishwasher, Exhaust Fan, Icemaker, Oven - Wall, Oven - Double, Refrigerator, Washer, Dryer
Furnishings No
Fireplace Y
Appliance Built-In Microwave, Cooktop, Dishwasher, Exhaust Fan, Icemaker, Oven - Wall, Oven - Double, Refrigerator, Washer, Dryer
Heat Source Electric
Laundry Main Floor
Exterior
Exterior Feature Deck(s)
Parking Features Garage - Side Entry
Garage Spaces 4.0
Fence Partially, Rear, Wood
Utilities Available Under Ground, Cable TV
Water Access N
View Pond, Trees/Woods
Roof Type Asphalt,Shingle
Street Surface Black Top
Accessibility Grab Bars Mod
Porch Deck(s)
Attached Garage 2
Total Parking Spaces 4
Garage Y
Building
Story 3
Foundation Concrete Perimeter
Sewer Septic Exists
Water Well
Architectural Style Colonial
Level or Stories 3
Additional Building Above Grade, Below Grade
New Construction N
Schools
Elementary Schools T. C. Martin
Middle Schools Milton M. Somers
High Schools St. Charles
School District Charles County Public Schools
Others
Senior Community No
Tax ID 0908074046
Ownership Fee Simple
SqFt Source Assessor
Special Listing Condition Standard
Read Less Info
Want to know what your home might be worth? Contact us for a FREE valuation!

Our team is ready to help you sell your home for the highest possible price ASAP

Bought with Dana D Coleman • Samson Properties
"My job is to find and attract mastery-based agents to the office, protect the culture, and make sure everyone is happy! "






