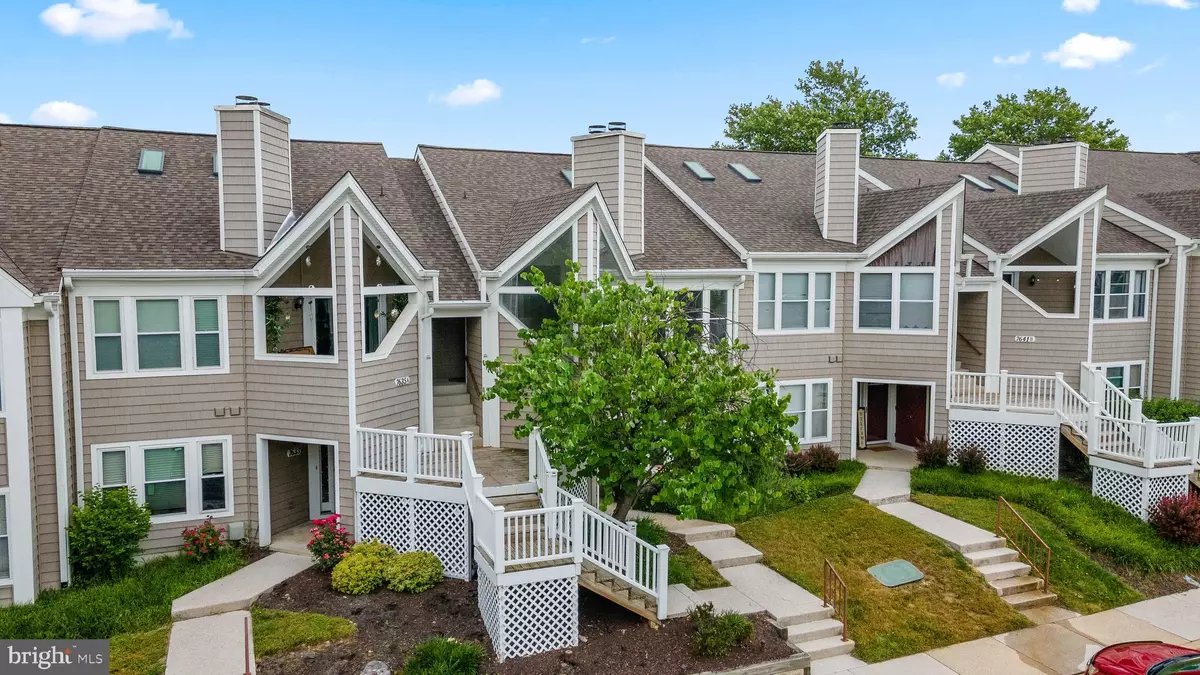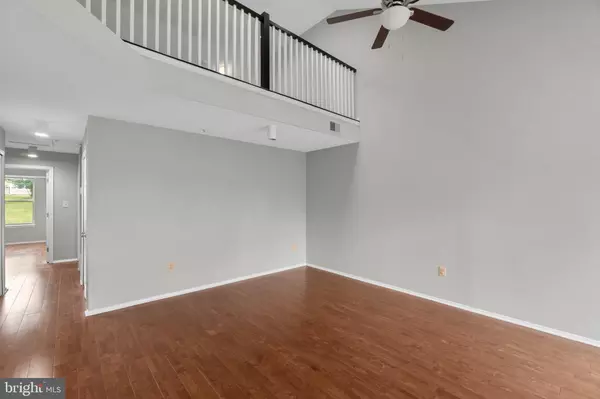$320,000
$290,000
10.3%For more information regarding the value of a property, please contact us for a free consultation.
2 Beds
2 Baths
950 SqFt
SOLD DATE : 07/08/2022
Key Details
Sold Price $320,000
Property Type Condo
Sub Type Condo/Co-op
Listing Status Sold
Purchase Type For Sale
Square Footage 950 sqft
Price per Sqft $336
Subdivision Woodland Village
MLS Listing ID MDHW2015582
Sold Date 07/08/22
Style Unit/Flat
Bedrooms 2
Full Baths 2
Condo Fees $275/mo
HOA Y/N N
Abv Grd Liv Area 950
Originating Board BRIGHT
Year Built 1992
Annual Tax Amount $3,632
Tax Year 2021
Property Description
Entertain in style in this fully upscale condominium townhome featuring modern architectural angles, high ceilings, upgraded plank flooring, stunning appointments including a delightful foyer entry, and a loft brightened by skylights ideal as an office, studio, or guest room. Full of cascading natural light, this home boasts a living room with a marble surround wood burning fireplace and a trio window, followed by an open dining room with an interesting array of windows. Chef style kitchen promotes creative cookery boasting custom raised panel cabinetry, sleek counters, subway tile backsplash, and stainless steel appliances. Owner's suite is enhanced by a vaulted ceiling with drop fan, a double closet, and a private bath with custom tile work. Community Amenities: tot lot, playground, tennis courts, pool.
Location
State MD
County Howard
Zoning RSA8
Rooms
Other Rooms Living Room, Dining Room, Primary Bedroom, Bedroom 2, Kitchen, Loft
Main Level Bedrooms 2
Interior
Interior Features Dining Area, Primary Bath(s), Skylight(s), Ceiling Fan(s), Recessed Lighting, Tub Shower
Hot Water Electric
Heating Heat Pump(s)
Cooling Central A/C
Fireplaces Number 1
Equipment Built-In Microwave, Dryer, Washer, Cooktop, Dishwasher, Disposal, Refrigerator, Icemaker
Fireplace Y
Window Features Skylights
Appliance Built-In Microwave, Dryer, Washer, Cooktop, Dishwasher, Disposal, Refrigerator, Icemaker
Heat Source Electric
Laundry Main Floor
Exterior
Amenities Available Tennis Courts, Tot Lots/Playground, Pool - Outdoor
Water Access N
Accessibility None
Garage N
Building
Story 2
Unit Features Garden 1 - 4 Floors
Sewer Public Sewer
Water Public
Architectural Style Unit/Flat
Level or Stories 2
Additional Building Above Grade, Below Grade
Structure Type Dry Wall
New Construction N
Schools
Elementary Schools Bellows Spring
Middle Schools Mayfield Woods
High Schools Long Reach
School District Howard County Public School System
Others
Pets Allowed Y
HOA Fee Include Common Area Maintenance,Ext Bldg Maint,Lawn Maintenance,Reserve Funds
Senior Community No
Tax ID 1401254669
Ownership Condominium
Security Features Main Entrance Lock,Sprinkler System - Indoor
Special Listing Condition Standard
Pets Allowed Case by Case Basis
Read Less Info
Want to know what your home might be worth? Contact us for a FREE valuation!

Our team is ready to help you sell your home for the highest possible price ASAP

Bought with Hyojung Esther Yoon • Giant Realty, Inc.
"My job is to find and attract mastery-based agents to the office, protect the culture, and make sure everyone is happy! "






