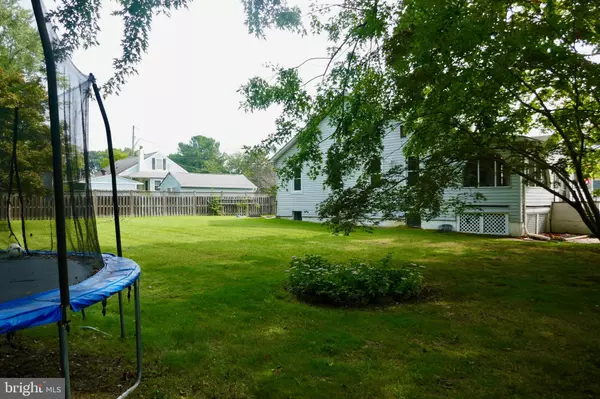$295,000
$295,000
For more information regarding the value of a property, please contact us for a free consultation.
4 Beds
2 Baths
1,254 SqFt
SOLD DATE : 12/09/2021
Key Details
Sold Price $295,000
Property Type Single Family Home
Sub Type Detached
Listing Status Sold
Purchase Type For Sale
Square Footage 1,254 sqft
Price per Sqft $235
Subdivision Chesaco Park
MLS Listing ID MDBC2008704
Sold Date 12/09/21
Style Cape Cod
Bedrooms 4
Full Baths 2
HOA Y/N N
Abv Grd Liv Area 1,254
Originating Board BRIGHT
Year Built 1928
Annual Tax Amount $1,977
Tax Year 2021
Lot Size 0.287 Acres
Acres 0.29
Lot Dimensions 1.00 x
Property Description
NEW PRICE! A builder's dream! A BUILDABLE/DIVIDABLE parcel and a 1920's Cape Cod bungalow that is already well under renovation - walls down, dry wall up, plumbing and electrical work complete. Double vanity, glass door, faucets and mirror for bathroom will transfer with the home. Second floor bath is completely finished. This four bedroom, two full bath home sits on a corner large parcel that is DIVIDABLE and BUILDABLE! Engineer Plan is complete. The current home has wonderful features including a screen porch - perfect for feasting on crabs; original newel posts, open floor plan, eat-in kitchen and design plans for a new kitchen. Fully fenced on a dead end street in a quiet community with water views, this home and lot is 15 minutes to downtown Baltimore, 15 minutes to Towson and 20 minutes to the airport. Come make this place perfect! Call Bonnie Markell with any questions. Home is being sold AS-IS. Seller will not do any further repairs.
Location
State MD
County Baltimore
Zoning DR 5.5
Rooms
Other Rooms Living Room, Dining Room, Primary Bedroom, Sitting Room, Bedroom 2, Bedroom 3, Bedroom 4, Kitchen, Basement, Breakfast Room, Other, Bedroom 6
Basement Outside Entrance, Connecting Stairway, Rear Entrance, Full, Other, Walkout Stairs
Main Level Bedrooms 2
Interior
Interior Features Kitchen - Table Space, Floor Plan - Open, Carpet, Ceiling Fan(s), Crown Moldings, Family Room Off Kitchen, Primary Bath(s), Stall Shower, Walk-in Closet(s), Wood Floors
Hot Water Electric
Heating Radiator
Cooling Ceiling Fan(s), Window Unit(s)
Flooring Hardwood
Equipment Dryer, Exhaust Fan, Refrigerator, Washer, Water Heater, Oven/Range - Electric
Fireplace N
Window Features Double Pane
Appliance Dryer, Exhaust Fan, Refrigerator, Washer, Water Heater, Oven/Range - Electric
Heat Source Natural Gas
Exterior
Exterior Feature Porch(es), Screened
Fence Fully, Wood
Utilities Available Natural Gas Available
Water Access N
View Water
Roof Type Asphalt
Accessibility None
Porch Porch(es), Screened
Garage N
Building
Lot Description Corner
Story 2
Foundation Other
Sewer Public Sewer
Water Public
Architectural Style Cape Cod
Level or Stories 2
Additional Building Above Grade, Below Grade
Structure Type Dry Wall,Plaster Walls
New Construction N
Schools
School District Baltimore County Public Schools
Others
Senior Community No
Tax ID 04151504750781
Ownership Fee Simple
SqFt Source Assessor
Acceptable Financing Cash, Conventional, FHA
Listing Terms Cash, Conventional, FHA
Financing Cash,Conventional,FHA
Special Listing Condition Standard
Read Less Info
Want to know what your home might be worth? Contact us for a FREE valuation!

Our team is ready to help you sell your home for the highest possible price ASAP

Bought with Emille Ryan-Martinez • Coldwell Banker Realty
"My job is to find and attract mastery-based agents to the office, protect the culture, and make sure everyone is happy! "






