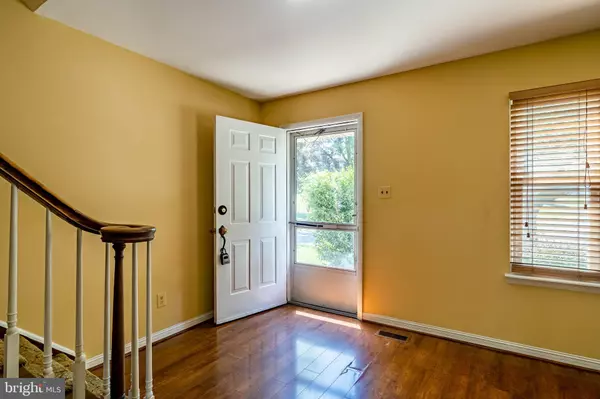$240,000
$230,000
4.3%For more information regarding the value of a property, please contact us for a free consultation.
3 Beds
3 Baths
1,400 SqFt
SOLD DATE : 09/20/2022
Key Details
Sold Price $240,000
Property Type Single Family Home
Sub Type Twin/Semi-Detached
Listing Status Sold
Purchase Type For Sale
Square Footage 1,400 sqft
Price per Sqft $171
Subdivision Wedgewood Estates
MLS Listing ID PACT2024276
Sold Date 09/20/22
Style Colonial
Bedrooms 3
Full Baths 2
Half Baths 1
HOA Fees $108/mo
HOA Y/N Y
Abv Grd Liv Area 1,400
Originating Board BRIGHT
Year Built 1979
Annual Tax Amount $3,563
Tax Year 2021
Lot Size 5,493 Sqft
Acres 0.13
Lot Dimensions 0.00 x 0.00
Property Description
This charming semi-detached home is situated on a pleasant, shaded cul-de-sac offering
privacy and its own unique character. 1,400 sq ft of comfortable living space includes 3 upstairs
bedrooms and 2.5 baths. The spacious living room has a propane fireplace, large picture window, and
laminate wood floors that extend into the dining room. A double glass slider opens to the backyard
patio from the dining area, creating a perfect indoor to outdoor flow when you are entertaining
under the starlit skies or just grilling up some burgers for the family or company. The white galley kitchen
has everything within easy reach to brew your fresh morning coffee, cook up a hearty meal, or even
prepare a crowd-pleasing holiday dinner. A combined powder room and laundry room are
conveniently located on the main level. On the second level, the primary bedroom has two closets, ceiling fan, and private full bath. Two additional bedrooms share another full bath off the
hallway. One bedroom could handsomely serve as a home office for the busy professional who
works from home or simply desires a private, quiet space to catch up with email, read, or spend
some peaceful moments in meditation. The large, unfinished basement banishes all storage
woes and has potential for a variety of uses including a workstation for hobbies or a personal
gym. The washer, dryer, window treatments, freezer, fireplace, and propane tank are all included.
Outdoors is a pleasant, grassy side yard and the new paver patio is bordered by a gardening
area and screened by tall greenery. The roof, windows, and siding were replaced within the past 2 years. There are two parking spaces. With a remarkably modest HOA fee, the community of Wedgewood Estates takes care of all lawn care, snow removal, and maintenance of common areas. A clubhouse with swimming pool, tennis, and basketball courts are highly popular features of this friendly neighborhood. Access to the heart of Downingtown and the train station is a breeze. Very attractively priced, this home can be yours, where you will begin filling your memory book with countless memorable moments every day!
Location
State PA
County Chester
Area Caln Twp (10339)
Zoning R3
Direction West
Rooms
Basement Full
Interior
Interior Features Carpet, Ceiling Fan(s), Dining Area
Hot Water Electric
Heating Heat Pump - Electric BackUp
Cooling Central A/C
Flooring Carpet, Wood
Fireplaces Number 1
Fireplaces Type Wood
Equipment Built-In Range, Dishwasher, Disposal, Microwave, Refrigerator
Furnishings No
Fireplace Y
Appliance Built-In Range, Dishwasher, Disposal, Microwave, Refrigerator
Heat Source Electric, Propane - Owned
Laundry Main Floor
Exterior
Garage Spaces 2.0
Utilities Available Cable TV
Amenities Available Club House, Swimming Pool, Tennis Courts
Water Access N
Roof Type Asphalt,Pitched,Shingle
Accessibility None
Total Parking Spaces 2
Garage N
Building
Story 2
Foundation Concrete Perimeter
Sewer Public Sewer
Water Public
Architectural Style Colonial
Level or Stories 2
Additional Building Above Grade, Below Grade
New Construction N
Schools
High Schools Coatesville Area Senior
School District Coatesville Area
Others
HOA Fee Include Snow Removal,Common Area Maintenance,Lawn Maintenance
Senior Community No
Tax ID 39-05A-0065
Ownership Fee Simple
SqFt Source Assessor
Acceptable Financing Conventional, FHA, Cash
Horse Property N
Listing Terms Conventional, FHA, Cash
Financing Conventional,FHA,Cash
Special Listing Condition Standard
Read Less Info
Want to know what your home might be worth? Contact us for a FREE valuation!

Our team is ready to help you sell your home for the highest possible price ASAP

Bought with Non Member • Non Subscribing Office
"My job is to find and attract mastery-based agents to the office, protect the culture, and make sure everyone is happy! "






