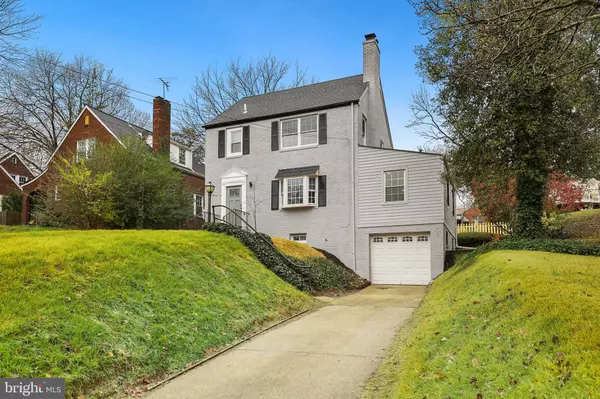$685,000
$699,000
2.0%For more information regarding the value of a property, please contact us for a free consultation.
3 Beds
3 Baths
2,000 SqFt
SOLD DATE : 03/12/2021
Key Details
Sold Price $685,000
Property Type Single Family Home
Sub Type Detached
Listing Status Sold
Purchase Type For Sale
Square Footage 2,000 sqft
Price per Sqft $342
Subdivision None Available
MLS Listing ID DCDC496574
Sold Date 03/12/21
Style Colonial
Bedrooms 3
Full Baths 3
HOA Y/N N
Abv Grd Liv Area 1,494
Originating Board BRIGHT
Year Built 1950
Annual Tax Amount $1,491
Tax Year 2020
Lot Size 10,680 Sqft
Acres 0.25
Property Description
Welcome to this gorgeous fully renovated Brick-front colonial with city charm and modern finishes throughout! This all-brick home is fully updated top-to-bottom with updates much wanted but rarely available fully ready for new owners. The main level features an open floorplan kitchen that opens to the family room and views of the yard fully updated and light-filled. Access the over-sized backyard and screened wrap-around porch that oversees the private backyard. The upper level features two bedrooms and two baths as well as a finished attic/potential bonus room. The versatile fully-finished walk-out basement boasts a 3rd bedroom and a 3rdfull bath, laundry/utility room, and access to the garage. Highlights include updated windows, new roof, new HVAC, new hot water heater, new hardwood floors, new kitchen with high-end countertops, new cabinets, new appliances, updated baths with luxurious tile, landscaping, recreation room in the basement, and a fully-fenced backyard. The green backyard has so much to offer! Oversized, fenced lot both in front and back. Enjoy porching as well as entertaining in the fully screened patio overlooking the gardens and grassed lot! 1 car garage and 1 car driveway well as easy off-street parking in the front and private parking for 2 cars on the private street at the back of the house. Close to Capitol Hill, major commuter routes 295/395/495, Naylor Rd metro stop, and Pennsylvania Avenue.
Location
State DC
County Washington
Zoning SEE PUBLIC RECORDS
Rooms
Basement Fully Finished
Interior
Interior Features Attic, Breakfast Area, Built-Ins, Ceiling Fan(s), Dining Area, Family Room Off Kitchen, Floor Plan - Open, Formal/Separate Dining Room, Kitchen - Eat-In, Kitchen - Gourmet, Kitchen - Island, Pantry, Recessed Lighting, Upgraded Countertops, Walk-in Closet(s), Window Treatments, Wood Floors, Other
Hot Water Natural Gas
Heating Forced Air
Cooling Central A/C
Flooring Hardwood
Fireplaces Number 1
Equipment Dishwasher, Dryer, Exhaust Fan, Microwave, Refrigerator, Stainless Steel Appliances, Stove, Washer, Water Heater
Fireplace Y
Appliance Dishwasher, Dryer, Exhaust Fan, Microwave, Refrigerator, Stainless Steel Appliances, Stove, Washer, Water Heater
Heat Source Natural Gas
Laundry Has Laundry, Washer In Unit, Dryer In Unit
Exterior
Exterior Feature Brick, Patio(s), Porch(es), Roof, Screened
Parking Features Garage Door Opener
Garage Spaces 2.0
Water Access N
Accessibility None
Porch Brick, Patio(s), Porch(es), Roof, Screened
Attached Garage 1
Total Parking Spaces 2
Garage Y
Building
Story 3
Sewer Public Sewer
Water Public
Architectural Style Colonial
Level or Stories 3
Additional Building Above Grade, Below Grade
New Construction N
Schools
School District District Of Columbia Public Schools
Others
Senior Community No
Tax ID 5682//0804
Ownership Fee Simple
SqFt Source Assessor
Horse Property N
Special Listing Condition Standard
Read Less Info
Want to know what your home might be worth? Contact us for a FREE valuation!

Our team is ready to help you sell your home for the highest possible price ASAP

Bought with Alexandra Arnold • Redfin Corp
"My job is to find and attract mastery-based agents to the office, protect the culture, and make sure everyone is happy! "






