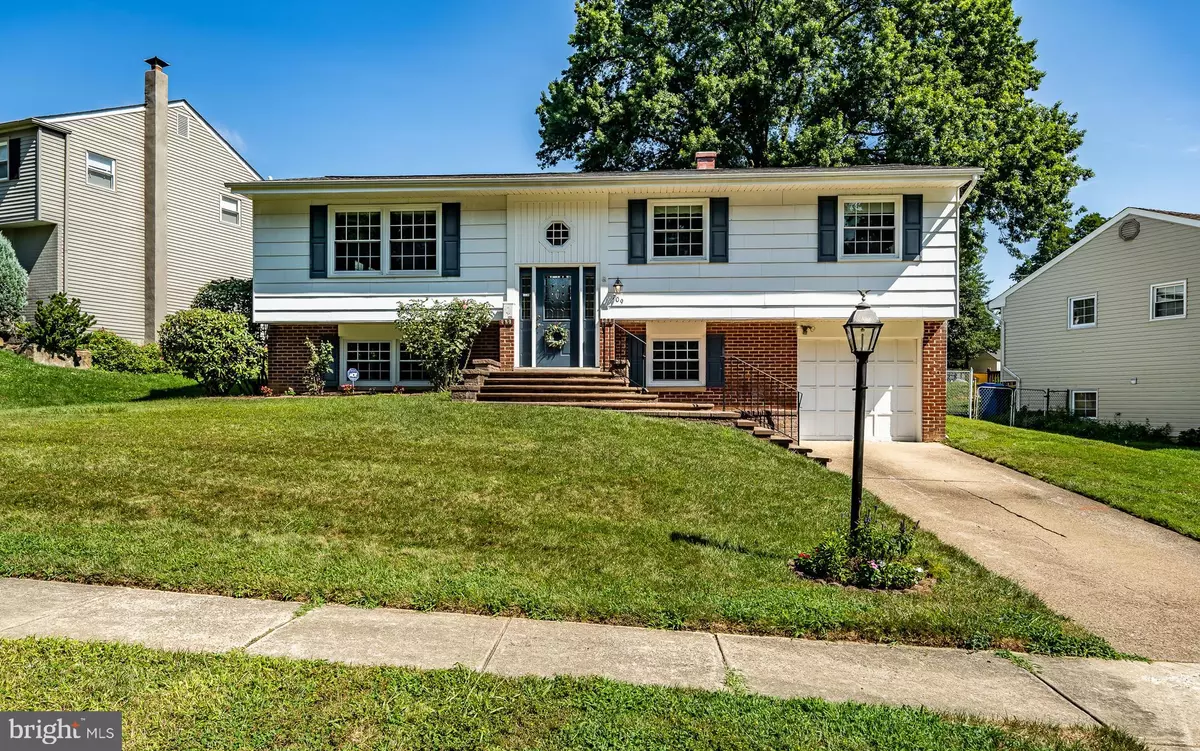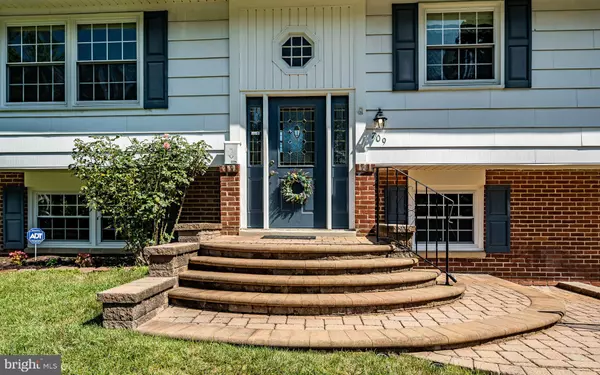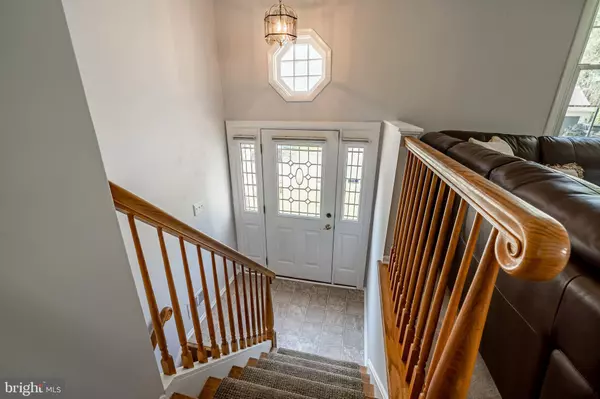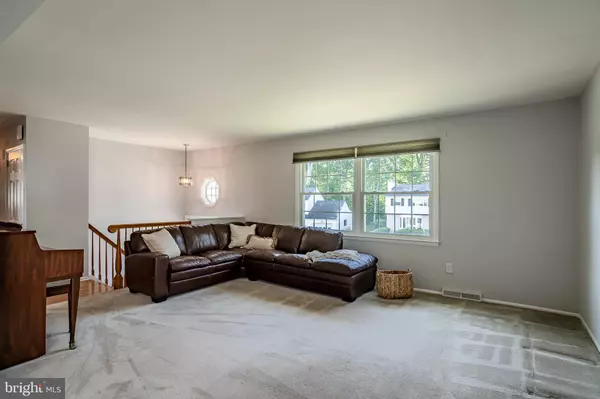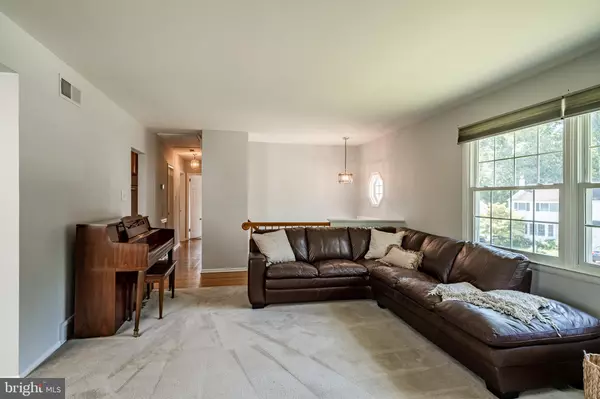$370,000
$360,000
2.8%For more information regarding the value of a property, please contact us for a free consultation.
5 Beds
2 Baths
2,746 SqFt
SOLD DATE : 08/24/2022
Key Details
Sold Price $370,000
Property Type Single Family Home
Sub Type Detached
Listing Status Sold
Purchase Type For Sale
Square Footage 2,746 sqft
Price per Sqft $134
Subdivision Northridge
MLS Listing ID DENC2027162
Sold Date 08/24/22
Style Bi-level
Bedrooms 5
Full Baths 2
HOA Fees $1/ann
HOA Y/N Y
Abv Grd Liv Area 1,975
Originating Board BRIGHT
Year Built 1962
Annual Tax Amount $2,122
Tax Year 2021
Lot Size 8,276 Sqft
Acres 0.19
Lot Dimensions 86.90 x 142.30
Property Description
Welcome to 709 Parkside Blvd. in popular Northridge. You will be pleasantly surprised by the amount of space in this spacious 4-5 Bedroom, 2 Full Bath Split Level that offers more than 2,700 sf of living space on 2 levels. Well maintained both inside and out, you're first greeted by the beautiful paver front walk, patio and new front door. As you enter the home, the main level features a large, bright Living Room and Dining Room both with hardwood flooring, an eat-in kitchen with S/S appliances including a Jenn Air wall over, a gas cooktop, refrigerator and dishwasher, pull-out drawers in many of the cabinets, a lazy Susan, a hidden pull-out butcher block cutting board, new flooring and recessed lighting. From the dining room there is a lovely two level, 3-Season Sunroom with access to the rear deck and fenced rear yard. On the opposite end of this level are 3 good sized bedrooms, all with hardwood floors plus a renovated full hall bath that also has direct access from the main bedroom. The lower level offers many options with a very large family room and an office, both of which could be additional bedrooms, plus a 2nd new full bath and the laundry room with laundry tub, extra refrigerator and access to the one-car garage. Pull-down stairs allow easy access to additional storage in the attic. All the systems have been updated, there are new windows throughout most of the home and new 6-panel doors. Conveniently located with easy access to I-95 and the Claymont Train Station, and close to shopping, restaurants and numerous parks. Don't miss this meticulously maintained spacious home.
Location
State DE
County New Castle
Area Brandywine (30901)
Zoning NC6.5
Interior
Hot Water Natural Gas
Heating Central, Forced Air
Cooling Central A/C
Flooring Solid Hardwood, Carpet
Heat Source Natural Gas
Exterior
Exterior Feature Deck(s)
Parking Features Garage - Front Entry, Garage Door Opener, Inside Access, Built In
Garage Spaces 1.0
Water Access N
Accessibility None
Porch Deck(s)
Attached Garage 1
Total Parking Spaces 1
Garage Y
Building
Story 3
Foundation Block
Sewer Public Sewer
Water Public
Architectural Style Bi-level
Level or Stories 3
Additional Building Above Grade, Below Grade
New Construction N
Schools
School District Brandywine
Others
Senior Community No
Tax ID 06-095.00-083
Ownership Fee Simple
SqFt Source Assessor
Security Features Security System
Special Listing Condition Standard
Read Less Info
Want to know what your home might be worth? Contact us for a FREE valuation!

Our team is ready to help you sell your home for the highest possible price ASAP

Bought with Sumeet Malik • Compass
"My job is to find and attract mastery-based agents to the office, protect the culture, and make sure everyone is happy! "

