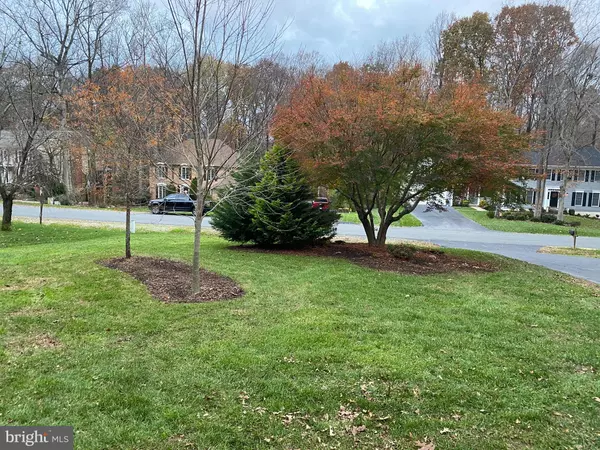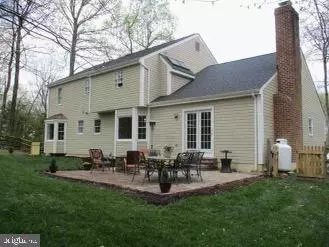$600,500
$585,000
2.6%For more information regarding the value of a property, please contact us for a free consultation.
4 Beds
3 Baths
2,580 SqFt
SOLD DATE : 01/19/2021
Key Details
Sold Price $600,500
Property Type Single Family Home
Sub Type Detached
Listing Status Sold
Purchase Type For Sale
Square Footage 2,580 sqft
Price per Sqft $232
Subdivision Lake Ridge Lynnwood
MLS Listing ID VAPW510412
Sold Date 01/19/21
Style Colonial
Bedrooms 4
Full Baths 2
Half Baths 1
HOA Fees $61/qua
HOA Y/N Y
Abv Grd Liv Area 2,580
Originating Board BRIGHT
Year Built 1983
Annual Tax Amount $5,940
Tax Year 2020
Lot Size 0.459 Acres
Acres 0.46
Property Description
Calling all cooks, chefs, Martha Stewart, or Bobby Flay-wanna be's! THIS is the house for you! Exceptional kitchen has everything you need to fulfill your cooking and entertaining dreams! Beautiful soft close cabinets, built in storage, and large island with gorgeous granite countertops. All play supporting role to the beautiful NXR gas range and oven. This stove has six burners with up to 18,000 BTUs. The extra-large capacity oven is convection and regular. Overhead hood the vents directs out of the kitchen. Stainless steel appliances round out the kitchen suite. Large double sink over looks the wooded back yard. The kitchen, eat-in space and family all have a warm porcelain tile with a gray wood grain look. The family room has a beautiful gas-fireplace adding ambiance and warmth on chilly nights. The living and dining room offer an elegant entertaining option. Throughout the house the beautiful Shaw carpeting on top of the line waterproof padding makes a luxurious feel underfoot. An office on the main level can double as an additional bedroom or is perfect for our new work from home culture. Upstairs you'll find four nice sized bedrooms, full bath and laundry space, yay, right were the "clothes live!" The primary bedroom has a spacious updated ensuite bath and walk-in closet. Roof and siding, with higher rated, energy efficient Tyvek, replaced in 2016. This colonial sets high upon a gently sloping front yard surrounded by the mature trees and country feel of Lynnwood. Enjoy all the amenities of Lake Ridge; pools, walking trails, marina and boat launch and so many more. The LRPRA has partnered with several local businesses to offer discounts to the HOA members. All this and a quick commute to close by military bases, the Pentagon and DC!
Location
State VA
County Prince William
Zoning R2
Direction North
Rooms
Other Rooms Living Room, Dining Room, Primary Bedroom, Bedroom 2, Bedroom 3, Bedroom 4, Kitchen, Family Room, Foyer, Breakfast Room, Laundry, Office, Bathroom 1, Primary Bathroom
Basement Other, Connecting Stairway, Full, Rough Bath Plumb, Unfinished, Windows
Interior
Interior Features Breakfast Area, Built-Ins, Carpet, Chair Railings, Crown Moldings, Dining Area, Family Room Off Kitchen, Floor Plan - Traditional, Formal/Separate Dining Room, Kitchen - Gourmet, Kitchen - Island, Kitchen - Table Space, Pantry, Recessed Lighting, Soaking Tub, Stall Shower, Upgraded Countertops, Walk-in Closet(s)
Hot Water Electric
Heating Heat Pump(s)
Cooling Heat Pump(s)
Flooring Carpet, Ceramic Tile
Fireplaces Number 1
Equipment Dishwasher, Disposal, Dryer - Electric, Exhaust Fan, Extra Refrigerator/Freezer, Icemaker, Microwave, Oven - Single, Range Hood, Oven/Range - Gas, Refrigerator, Six Burner Stove, Stainless Steel Appliances, Stove, Washer
Furnishings No
Fireplace N
Window Features Double Hung,Bay/Bow,Double Pane,Screens
Appliance Dishwasher, Disposal, Dryer - Electric, Exhaust Fan, Extra Refrigerator/Freezer, Icemaker, Microwave, Oven - Single, Range Hood, Oven/Range - Gas, Refrigerator, Six Burner Stove, Stainless Steel Appliances, Stove, Washer
Heat Source Electric
Laundry Upper Floor
Exterior
Exterior Feature Patio(s)
Parking Features Garage - Front Entry, Garage Door Opener, Inside Access, Additional Storage Area
Garage Spaces 8.0
Fence Split Rail, Rear
Utilities Available Electric Available, Propane, Under Ground, Phone Connected, Sewer Available
Amenities Available Basketball Courts, Boat Dock/Slip, Boat Ramp, Club House, Common Grounds, Community Center, Golf Course Membership Available, Jog/Walk Path, Marina/Marina Club, Meeting Room, Non-Lake Recreational Area, Picnic Area, Party Room, Pier/Dock, Pool - Outdoor, Tennis Courts, Tot Lots/Playground, Volleyball Courts, Water/Lake Privileges
Water Access N
View Garden/Lawn, Trees/Woods
Roof Type Architectural Shingle
Street Surface Black Top
Accessibility None
Porch Patio(s)
Road Frontage City/County, Public
Attached Garage 2
Total Parking Spaces 8
Garage Y
Building
Lot Description Backs to Trees, Front Yard, Partly Wooded, Rear Yard, Trees/Wooded
Story 3
Foundation Slab
Sewer Public Sewer
Water Public
Architectural Style Colonial
Level or Stories 3
Additional Building Above Grade, Below Grade
New Construction N
Schools
School District Prince William County Public Schools
Others
Pets Allowed Y
HOA Fee Include Common Area Maintenance,Pier/Dock Maintenance,Pool(s),Recreation Facility,Snow Removal,Trash
Senior Community No
Tax ID 8293-21-9623
Ownership Fee Simple
SqFt Source Assessor
Security Features Motion Detectors,Main Entrance Lock,Exterior Cameras,Carbon Monoxide Detector(s),Smoke Detector
Acceptable Financing Cash, Conventional, FHA, VA
Horse Property N
Listing Terms Cash, Conventional, FHA, VA
Financing Cash,Conventional,FHA,VA
Special Listing Condition Standard
Pets Allowed No Pet Restrictions
Read Less Info
Want to know what your home might be worth? Contact us for a FREE valuation!

Our team is ready to help you sell your home for the highest possible price ASAP

Bought with Ruey T Wang • Fairfax Realty Select
"My job is to find and attract mastery-based agents to the office, protect the culture, and make sure everyone is happy! "






