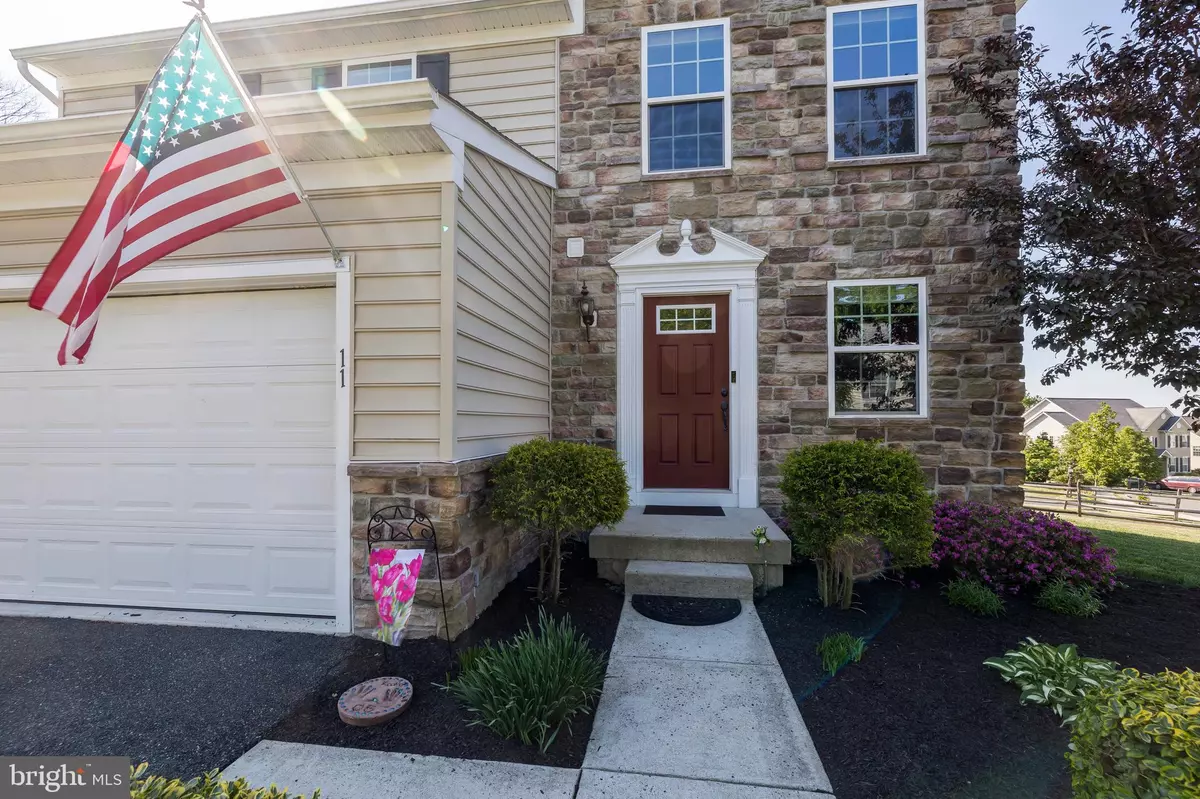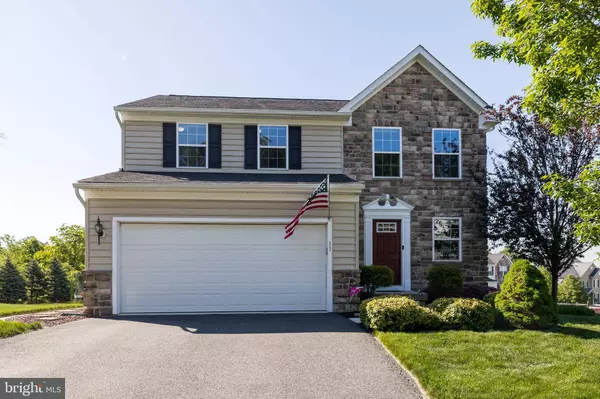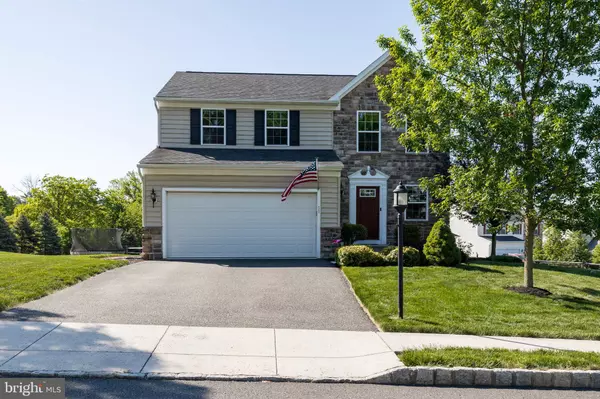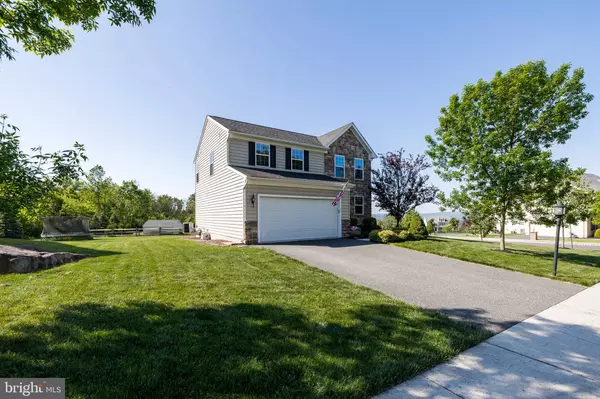$358,000
$341,500
4.8%For more information regarding the value of a property, please contact us for a free consultation.
3 Beds
4 Baths
2,582 SqFt
SOLD DATE : 07/14/2021
Key Details
Sold Price $358,000
Property Type Single Family Home
Sub Type Detached
Listing Status Sold
Purchase Type For Sale
Square Footage 2,582 sqft
Price per Sqft $138
Subdivision South View
MLS Listing ID PAMC693942
Sold Date 07/14/21
Style Colonial
Bedrooms 3
Full Baths 2
Half Baths 2
HOA Fees $45/mo
HOA Y/N Y
Abv Grd Liv Area 2,152
Originating Board BRIGHT
Year Built 2011
Annual Tax Amount $5,824
Tax Year 2020
Lot Size 0.298 Acres
Acres 0.3
Lot Dimensions 85.00 x 0.00
Property Description
Absolutely delightful 2-story colonial on cobblestone lined cul-de-sac with spectacular views of Montgomery and Chester counties. Located in the quaint South View community that features walking trails and open space, you won't be disappointed in all this home has to offer! From the moment you step into this bright and cheery home you are greeted by hardwood floors that flow into the great room which is accented with multiple windows with fabulous views and opens to an eat-in kitchen enhanced with espresso toned cabinets with an abundance of storage, an island, walk-in pantry, hardwood floors, granite counters, glass tiled back splash, built-in microwave, glass cooktop stove, and disposal. Sliders lead you to the new trex deck, that's perfect for alfresco dining, provides fantastic views, and backs to open space and walking trails! Completing the first floor is a powder room, mud room area, and spacious 2-car garage with wifi activated garage door opener! The second floor offers a comfortable primary bedroom suite with private bath with a tub/shower with ceramic surround, tile floors, and medicine cabinet, plus a walk-in closet. There are 2 additional spacious bedrooms with generous closet space, a hall bathroom with tub/shower with ceramic surround, tile floor and medicine cabinet. Completing the second floor is a spacious laundry room with storage space. The lower level offers a wonderful finished retreat with a family room, half bath, and large storage area. The house has pre-installed Verizon FIOS connection for reliable internet speed and service!
Location
State PA
County Montgomery
Area Lower Pottsgrove Twp (10642)
Zoning RES
Rooms
Other Rooms Primary Bedroom, Bedroom 2, Bedroom 3, Kitchen, Family Room, Great Room, Mud Room, Primary Bathroom, Full Bath, Half Bath
Basement Full, Fully Finished, Unfinished, Windows, Poured Concrete
Interior
Interior Features Built-Ins, Ceiling Fan(s), Floor Plan - Open, Kitchen - Eat-In, Kitchen - Island, Pantry, Recessed Lighting, Sprinkler System, Walk-in Closet(s), Wood Floors, Carpet
Hot Water Electric
Heating Forced Air
Cooling Central A/C
Flooring Hardwood, Carpet, Ceramic Tile
Equipment Built-In Microwave, Built-In Range, Dishwasher, Disposal
Furnishings No
Fireplace N
Window Features Energy Efficient,Screens
Appliance Built-In Microwave, Built-In Range, Dishwasher, Disposal
Heat Source Propane - Leased
Laundry Upper Floor
Exterior
Exterior Feature Deck(s)
Parking Features Garage - Front Entry, Garage Door Opener, Inside Access
Garage Spaces 6.0
Utilities Available Cable TV, Phone, Propane
Water Access N
View Panoramic, Mountain
Roof Type Architectural Shingle
Accessibility None
Porch Deck(s)
Attached Garage 2
Total Parking Spaces 6
Garage Y
Building
Story 2
Sewer Public Sewer
Water Public
Architectural Style Colonial
Level or Stories 2
Additional Building Above Grade, Below Grade
Structure Type 9'+ Ceilings
New Construction N
Schools
Middle Schools Pottsgrove
High Schools Pottsgrove Senior
School District Pottsgrove
Others
HOA Fee Include Common Area Maintenance
Senior Community No
Tax ID 42-00-01012-327
Ownership Fee Simple
SqFt Source Assessor
Security Features Smoke Detector
Acceptable Financing Cash, Conventional, FHA, VA
Horse Property N
Listing Terms Cash, Conventional, FHA, VA
Financing Cash,Conventional,FHA,VA
Special Listing Condition Standard
Read Less Info
Want to know what your home might be worth? Contact us for a FREE valuation!

Our team is ready to help you sell your home for the highest possible price ASAP

Bought with Geoffrey C Horrocks • Keller Williams Real Estate-Montgomeryville
"My job is to find and attract mastery-based agents to the office, protect the culture, and make sure everyone is happy! "






