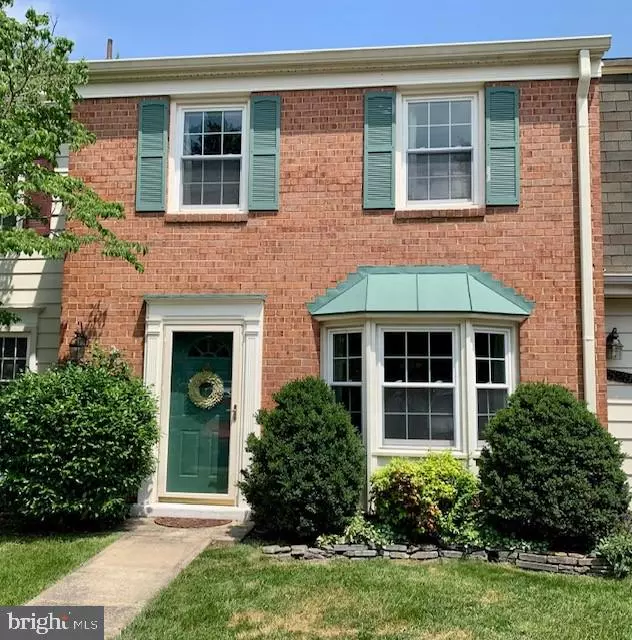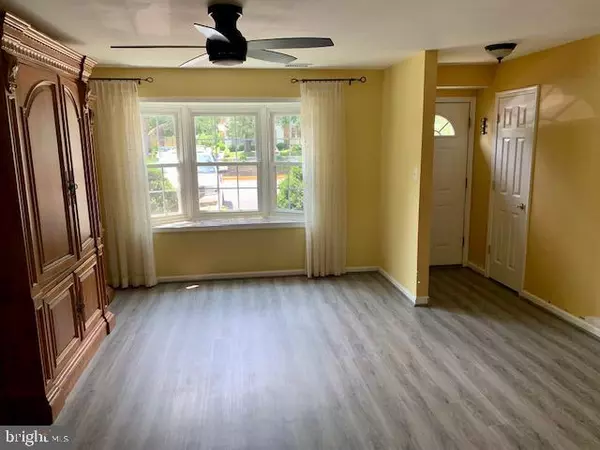$425,000
$449,000
5.3%For more information regarding the value of a property, please contact us for a free consultation.
3 Beds
3 Baths
1,320 SqFt
SOLD DATE : 08/12/2022
Key Details
Sold Price $425,000
Property Type Townhouse
Sub Type Interior Row/Townhouse
Listing Status Sold
Purchase Type For Sale
Square Footage 1,320 sqft
Price per Sqft $321
Subdivision Franconia Commons
MLS Listing ID VAFX2078194
Sold Date 08/12/22
Style Colonial
Bedrooms 3
Full Baths 2
Half Baths 1
HOA Fees $94/qua
HOA Y/N Y
Abv Grd Liv Area 1,320
Originating Board BRIGHT
Year Built 1973
Annual Tax Amount $5,062
Tax Year 2021
Lot Size 1,460 Sqft
Acres 0.03
Property Description
This townhome has been lovingly maintained by owner for over 30 years. Exterior brick construction and mature landscaping. The living room is accented with bay window , upgraded LVP luxury vinyl flooring through-out main level. Kitchen upgrades include stainless steel appliances, granite countertops, main level stackable washer and dryer, and Sliding glass door to access the rear paver patio courtyard. Rear yard is fully fenced and includes storage shed and flower garden. The upper level features 2 renovated baths, 3 bedrooms and pull down stairs to attic storage. Convenient and Popular Franconia Commons offers shopping, and restaurants nearby. Minutes to metro, Springfield Town Center and Kingston Town Center. There are two assigned parking spaces and additional visitor parking spaces. Community amenities include swimming pool, tot lots, lawn care, tennis courts, snow removal and common grounds maintenance.
Location
State VA
County Fairfax
Zoning 180
Rooms
Other Rooms Living Room, Primary Bedroom, Bedroom 2, Bedroom 3, Kitchen
Interior
Interior Features Attic, Carpet, Ceiling Fan(s), Combination Kitchen/Dining, Kitchen - Country, Primary Bath(s), Window Treatments
Hot Water Electric
Heating Heat Pump(s)
Cooling Ceiling Fan(s), Central A/C, Heat Pump(s), Programmable Thermostat
Flooring Carpet, Ceramic Tile, Luxury Vinyl Plank
Equipment Built-In Microwave, Dishwasher, Disposal, Dryer, Exhaust Fan, Icemaker, Oven/Range - Electric, Refrigerator, Stainless Steel Appliances, Stove, Washer, Washer/Dryer Stacked
Fireplace N
Window Features Bay/Bow
Appliance Built-In Microwave, Dishwasher, Disposal, Dryer, Exhaust Fan, Icemaker, Oven/Range - Electric, Refrigerator, Stainless Steel Appliances, Stove, Washer, Washer/Dryer Stacked
Heat Source Electric
Laundry Main Floor
Exterior
Garage Spaces 2.0
Fence Rear
Amenities Available Pool - Outdoor, Tennis Courts, Tot Lots/Playground
Water Access N
View Courtyard
Accessibility Level Entry - Main
Total Parking Spaces 2
Garage N
Building
Story 2
Foundation Slab
Sewer Public Sewer
Water Public
Architectural Style Colonial
Level or Stories 2
Additional Building Above Grade, Below Grade
New Construction N
Schools
Elementary Schools Franconia
Middle Schools Twain
High Schools Edison
School District Fairfax County Public Schools
Others
Pets Allowed Y
HOA Fee Include Common Area Maintenance,Lawn Care Front,Management,Pool(s),Road Maintenance,Snow Removal,Trash
Senior Community No
Tax ID 0911 10 0115
Ownership Fee Simple
SqFt Source Assessor
Special Listing Condition Standard
Pets Allowed No Pet Restrictions
Read Less Info
Want to know what your home might be worth? Contact us for a FREE valuation!

Our team is ready to help you sell your home for the highest possible price ASAP

Bought with Christopher S Perkins • CENTURY 21 New Millennium
"My job is to find and attract mastery-based agents to the office, protect the culture, and make sure everyone is happy! "






