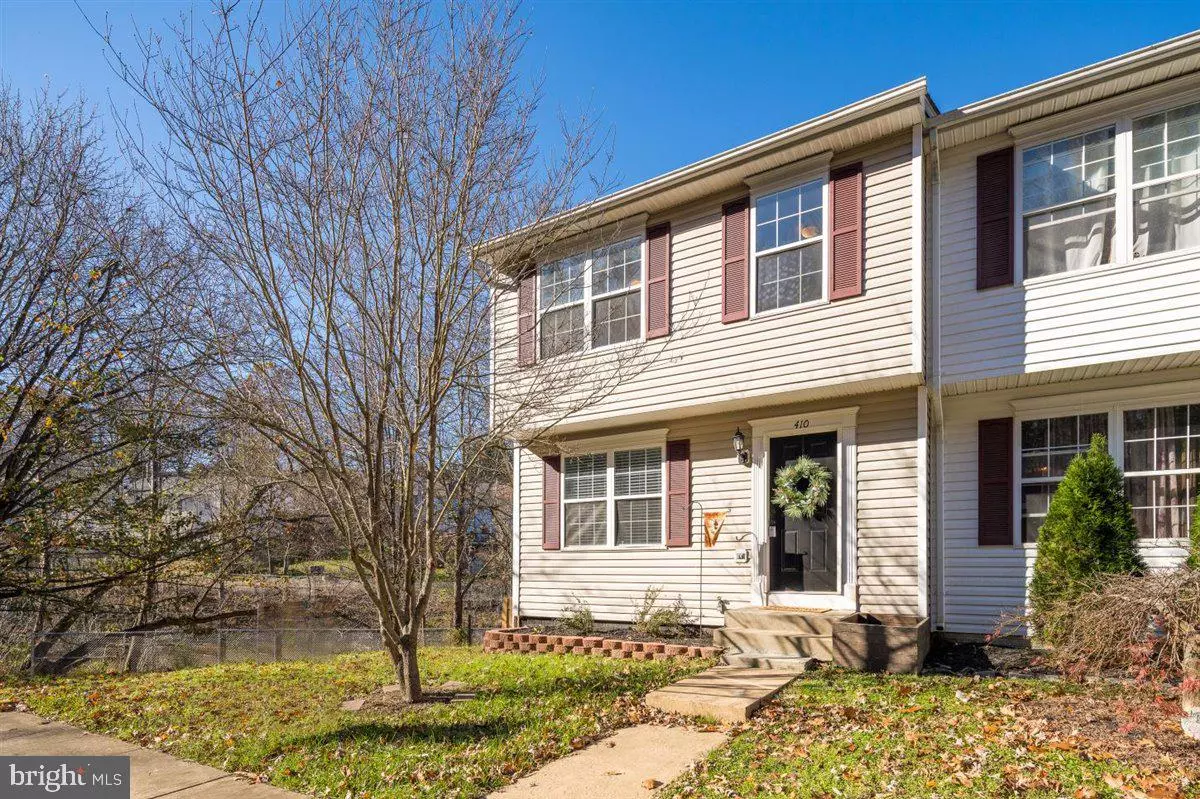$282,000
$279,900
0.8%For more information regarding the value of a property, please contact us for a free consultation.
3 Beds
4 Baths
1,883 SqFt
SOLD DATE : 12/18/2020
Key Details
Sold Price $282,000
Property Type Townhouse
Sub Type End of Row/Townhouse
Listing Status Sold
Purchase Type For Sale
Square Footage 1,883 sqft
Price per Sqft $149
Subdivision Stone River
MLS Listing ID VAST227148
Sold Date 12/18/20
Style Traditional
Bedrooms 3
Full Baths 2
Half Baths 2
HOA Fees $70/mo
HOA Y/N Y
Abv Grd Liv Area 1,320
Originating Board BRIGHT
Year Built 1997
Annual Tax Amount $2,240
Tax Year 2020
Lot Size 3,241 Sqft
Acres 0.07
Property Description
Welcome to 410 Munsons Hill Ct, this completely remodeled end unit townhouse is conveniently located to Quantico, I-95 and the VRE! When you walk into this home you will instantly notice the fresh new paint, flooring and kitchen update. The flooring on the main level is a beautiful luxury vinyl plank and paired with the perfect gray's and a half bath. The kitchen has upgraded cabinets, countertops (granite) and stainless steel appliances. The upper level features 3 bedrooms and 2 bathrooms. The primary bedroom has vaulted ceilings a walk in closet and a beautifully updated en-suite bathroom. The lower level is home to the laundry room, a half bath and a full recreation room or potential 4th bedroom should you need it for that. This until is at the end of the community and the very last unit on the row. It backs up to a beautiful pond. Don't wait around this one will not last long.
Location
State VA
County Stafford
Zoning R2
Rooms
Other Rooms Living Room, Dining Room, Primary Bedroom, Bedroom 2, Kitchen, Family Room, Bedroom 1, Laundry, Bathroom 1, Primary Bathroom, Half Bath
Basement Full
Interior
Interior Features Attic, Carpet, Combination Kitchen/Dining, Dining Area, Floor Plan - Open, Kitchen - Eat-In, Upgraded Countertops, Other
Hot Water Electric
Heating Other
Cooling None
Flooring Vinyl, Carpet
Equipment Built-In Microwave, Disposal, Dishwasher, Oven/Range - Electric, Refrigerator, Water Heater
Appliance Built-In Microwave, Disposal, Dishwasher, Oven/Range - Electric, Refrigerator, Water Heater
Heat Source Propane - Leased, Other
Exterior
Exterior Feature Patio(s), Deck(s)
Fence Privacy
Water Access N
Roof Type Asphalt
Accessibility None
Porch Patio(s), Deck(s)
Garage N
Building
Story 3
Sewer Public Sewer
Water Public
Architectural Style Traditional
Level or Stories 3
Additional Building Above Grade, Below Grade
Structure Type Vaulted Ceilings
New Construction N
Schools
School District Stafford County Public Schools
Others
Senior Community No
Tax ID 30-S-3- -223
Ownership Fee Simple
SqFt Source Assessor
Acceptable Financing Cash, Conventional, FHA, VA, Other
Listing Terms Cash, Conventional, FHA, VA, Other
Financing Cash,Conventional,FHA,VA,Other
Special Listing Condition Standard
Read Less Info
Want to know what your home might be worth? Contact us for a FREE valuation!

Our team is ready to help you sell your home for the highest possible price ASAP

Bought with Kyle Leigh Weitzman • Casey Margenau Fine Homes and Estates LLC
"My job is to find and attract mastery-based agents to the office, protect the culture, and make sure everyone is happy! "






