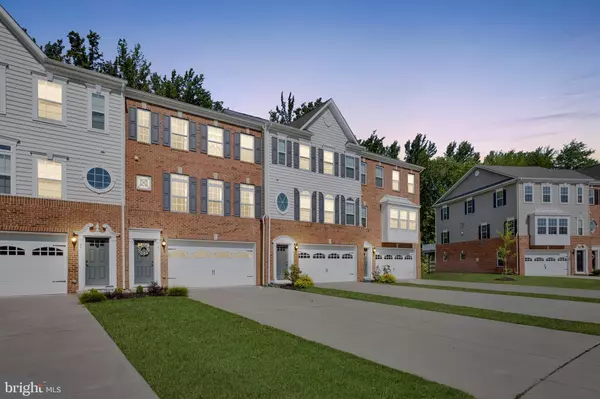$419,000
$419,000
For more information regarding the value of a property, please contact us for a free consultation.
3 Beds
4 Baths
2,652 SqFt
SOLD DATE : 07/19/2021
Key Details
Sold Price $419,000
Property Type Townhouse
Sub Type Interior Row/Townhouse
Listing Status Sold
Purchase Type For Sale
Square Footage 2,652 sqft
Price per Sqft $157
Subdivision Reserve At Marlton
MLS Listing ID NJBL398950
Sold Date 07/19/21
Style Traditional
Bedrooms 3
Full Baths 3
Half Baths 1
HOA Fees $113/mo
HOA Y/N Y
Abv Grd Liv Area 2,652
Originating Board BRIGHT
Year Built 2015
Annual Tax Amount $10,441
Tax Year 2020
Lot Size 3,891 Sqft
Acres 0.09
Lot Dimensions 0.00 x 0.00
Property Description
Welcome home to 47 Isabelle Court, a stunning luxury townhome in the highly desirable Reserve at Marlton. This upgraded and fully decorated, over 2600 sq ft home exudes warmth and charm. As you enter this three-story home, you will find that it's finished off with many upgrades reminiscent of today s modern farmhouse design. Natural sunlight abounds throughout the main level which features an open concept with hardwood floors throughout the Formal Living Room, Dining Room and the beautifully designed gourmet Kitchen. The kitchen features 42-inch French white cabinets, granite countertops, flush mount sink, stainless steel appliances, large center island, over-sized corner pantry and a breakfast bar. The main level is the perfect entertaining space which features a whole-house central sound system, a powder room and optional bump out that affords additional seating and dining area with access through French doors to your private deck, overlooking a wooded reserve. The third level offers 3 generous-sized bedrooms including a master suite with a private bathroom and a large walk-in closet. Another full bath is shared by the two additional bedrooms, as well as a laundry room. Off the main living space, steps lead to the lower level with sliding doors opening to your patio and backyard oasis. Tucked off the side lower level is space which is currently used for a home gym with the possibility of converting to a guest suite since a full bath is located immediately beside. Access to your over-sized two car garage also available at this level. This impeccably maintained move-in ready home backs up to a wooded area for additional privacy, and shows beautifully with neutral tones throughout, extra recessed lighting and large windows for an abundance of natural light for total enjoyment. With highly rated schools, quick access to major highways, Philadelphia and the shore points. Call today to schedule your private tour. We promised you won t be disappointed.
Location
State NJ
County Burlington
Area Evesham Twp (20313)
Zoning RES
Direction East
Rooms
Other Rooms Living Room, Dining Room, Primary Bedroom, Bedroom 2, Bedroom 3, Kitchen, Family Room, Laundry, Bonus Room
Basement Daylight, Full, Outside Entrance, Walkout Level
Interior
Interior Features Attic/House Fan, Breakfast Area, Butlers Pantry, Carpet, Combination Kitchen/Dining, Combination Kitchen/Living, Combination Dining/Living, Crown Moldings, Dining Area, Floor Plan - Open, Kitchen - Eat-In, Kitchen - Island, Kitchen - Gourmet, Primary Bath(s), Pantry, Soaking Tub, Stall Shower, Upgraded Countertops, Walk-in Closet(s), Wood Floors
Hot Water Natural Gas
Heating Forced Air
Cooling Central A/C
Heat Source Natural Gas
Exterior
Parking Features Basement Garage, Inside Access
Garage Spaces 2.0
Water Access N
Roof Type Shingle
Accessibility None
Attached Garage 2
Total Parking Spaces 2
Garage Y
Building
Story 3
Sewer Public Sewer
Water Public
Architectural Style Traditional
Level or Stories 3
Additional Building Above Grade, Below Grade
New Construction N
Schools
Middle Schools Marlton Middle M.S.
High Schools Cherokee H.S.
School District Evesham Township
Others
HOA Fee Include Common Area Maintenance,Snow Removal,Trash
Senior Community No
Tax ID 13-00015 16-00051
Ownership Fee Simple
SqFt Source Assessor
Acceptable Financing Cash, Conventional, FHA, VA
Listing Terms Cash, Conventional, FHA, VA
Financing Cash,Conventional,FHA,VA
Special Listing Condition Standard
Read Less Info
Want to know what your home might be worth? Contact us for a FREE valuation!

Our team is ready to help you sell your home for the highest possible price ASAP

Bought with Keith Conklin • Keller Williams Realty - Cherry Hill
"My job is to find and attract mastery-based agents to the office, protect the culture, and make sure everyone is happy! "






