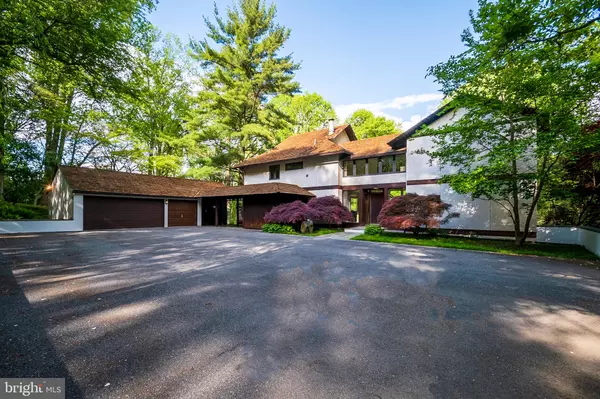$703,000
$619,900
13.4%For more information regarding the value of a property, please contact us for a free consultation.
5 Beds
5 Baths
5,038 SqFt
SOLD DATE : 06/21/2021
Key Details
Sold Price $703,000
Property Type Single Family Home
Sub Type Detached
Listing Status Sold
Purchase Type For Sale
Square Footage 5,038 sqft
Price per Sqft $139
Subdivision Skyline Orchard
MLS Listing ID DENC523640
Sold Date 06/21/21
Style Contemporary
Bedrooms 5
Full Baths 4
Half Baths 1
HOA Fees $91/ann
HOA Y/N Y
Abv Grd Liv Area 4,225
Originating Board BRIGHT
Year Built 1970
Annual Tax Amount $8,047
Tax Year 2020
Lot Size 3.390 Acres
Acres 3.39
Lot Dimensions 538.40 x 420.50
Property Description
Nestled in the hills of the appropriately named Skyline Orchard, this home is a neighbor to Ashland Nature Center and serves as an amazing place to call home. 3.39 acres of select specimen plantings and ample shade surround this custom home reminiscent of the iconic Frank Lloyd Wright's design. Offering 3 unique levels of living space, enjoy full peaceful views of nature from every room. Experience the views from multiple distinct outdoor living areas great for entertaining: the lower-level patio, the lanai immediately outside of the kitchen and an open-air seating area located in the middle of the wrap around deck. When inside, the impressive main level is host to radiant living space with a fireplace, spacious dining room, and an updated powder room. Additionally, there is a butler's pantry with wet and dry bars, walk-in food pantry and a gourmet eat in kitchen featuring commercial grade Viking appliances, abundant cabinetry, and quartz countertops. Retreat upstairs to 3 bedrooms, 2 full baths, a sizable laundry room and an owner's suite. The cozy owner's suite is home to a walk-in closet and a private bath featuring dual sinks, a stall shower and large Jacuzzi soaking tub. The lower level has a walkout to the exterior, media room with a fireplace and wet bar, full bathroom, office space and a 5th bedroom. Additional features include a three-car garage, attached generous storage with a covered breezeway leading to a second entrance, and auto court parking for 12 or more cars. This phenomenal home offers unlimited opportunities to make it your own. Schedule an appointment, fall in love with the possibility of experiencing resort style living in your own home and make an offer. Conveniently located near restaurants, shopping, entertainment, PA, NJ & NY.
Location
State DE
County New Castle
Area Hockssn/Greenvl/Centrvl (30902)
Zoning NC40
Rooms
Other Rooms Living Room, Dining Room, Primary Bedroom, Bedroom 2, Bedroom 3, Bedroom 4, Bedroom 5, Kitchen, Family Room, Laundry, Other
Basement Full
Interior
Hot Water Propane
Heating Forced Air
Cooling Central A/C
Fireplaces Number 2
Heat Source Oil
Exterior
Parking Features Covered Parking
Garage Spaces 15.0
Water Access N
View Trees/Woods
Accessibility None
Total Parking Spaces 15
Garage Y
Building
Story 2
Sewer On Site Septic
Water Well
Architectural Style Contemporary
Level or Stories 2
Additional Building Above Grade, Below Grade
New Construction N
Schools
School District Red Clay Consolidated
Others
Senior Community No
Tax ID 08-009.00-012
Ownership Fee Simple
SqFt Source Assessor
Acceptable Financing Conventional, Cash
Listing Terms Conventional, Cash
Financing Conventional,Cash
Special Listing Condition Standard
Read Less Info
Want to know what your home might be worth? Contact us for a FREE valuation!

Our team is ready to help you sell your home for the highest possible price ASAP

Bought with Edward Schmitt • BHHS Fox & Roach-West Chester
"My job is to find and attract mastery-based agents to the office, protect the culture, and make sure everyone is happy! "






