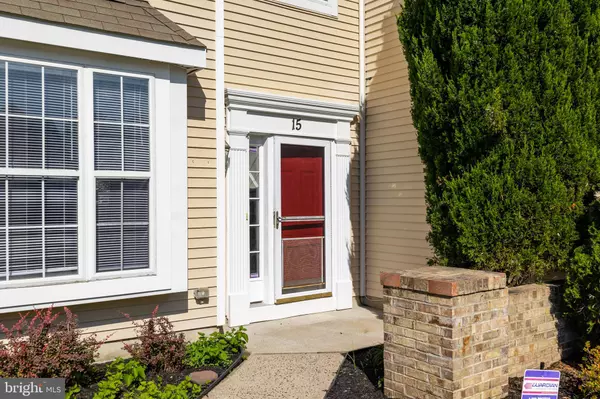$336,000
$325,000
3.4%For more information regarding the value of a property, please contact us for a free consultation.
3 Beds
3 Baths
1,842 SqFt
SOLD DATE : 11/16/2021
Key Details
Sold Price $336,000
Property Type Single Family Home
Sub Type Detached
Listing Status Sold
Purchase Type For Sale
Square Footage 1,842 sqft
Price per Sqft $182
Subdivision Spring Meadows
MLS Listing ID NJBL2000986
Sold Date 11/16/21
Style Carriage House
Bedrooms 3
Full Baths 2
Half Baths 1
HOA Y/N N
Abv Grd Liv Area 1,842
Originating Board BRIGHT
Year Built 1996
Annual Tax Amount $6,140
Tax Year 2020
Lot Size 4,500 Sqft
Acres 0.1
Lot Dimensions 45.00 x 100.00
Property Description
If you are looking for perfection, here it is! This rare Whetherley II model in prestigious Spring Meadows has been perfectly maintained and is ready for a new owner. The soaring two-story foyer gives way to an expansive formal living and dining room the boasts new wood flooring, neutral paint and custom window treatments. The spacious kitchen was remodeled to include 42"cherry cabinets, granite counters,center island, upgraded appliances, huge pantry, custom lighting & an upgraded floor. Open to the kitchen is the family room with its gas f.p., media niche,new wood floors and views of the rear yard. Enjoy summer on the stamped concrete patio surrounded by lush landscaping . Upstairs find three bedrooms including a primary suite w/double door entry, recessed lighting,cathedral ceiling and room size W.I.C. The second floor loft is an added bonus. Recessed lighting, neutral colors and new upgraded carpeting is found throughout.HVAC was recently replaced as well. All you have to do is bring your things and enjoy.What a house. Welcome Home!
Location
State NJ
County Burlington
Area Westampton Twp (20337)
Zoning R-4
Rooms
Other Rooms Living Room, Dining Room, Primary Bedroom, Kitchen, Foyer, Loft, Bathroom 1, Bathroom 2, Bathroom 3, Primary Bathroom
Interior
Interior Features Attic, Carpet, Ceiling Fan(s), Combination Dining/Living, Curved Staircase, Dining Area, Family Room Off Kitchen, Floor Plan - Open, Kitchen - Eat-In, Kitchen - Island, Pantry, Recessed Lighting, Skylight(s), Upgraded Countertops, Walk-in Closet(s), Window Treatments, Wood Floors
Hot Water Natural Gas
Heating Forced Air, Energy Star Heating System
Cooling Central A/C, Ceiling Fan(s), Energy Star Cooling System
Flooring Laminated, Carpet, Tile/Brick
Fireplaces Number 1
Fireplaces Type Gas/Propane
Equipment Built-In Range, Dishwasher, Disposal, Dryer - Electric, Refrigerator, Stove, Washer, Water Heater
Furnishings No
Fireplace Y
Window Features Double Pane,Bay/Bow,Insulated
Appliance Built-In Range, Dishwasher, Disposal, Dryer - Electric, Refrigerator, Stove, Washer, Water Heater
Heat Source Natural Gas
Laundry Main Floor
Exterior
Parking Features Garage - Front Entry, Garage Door Opener, Inside Access, Oversized
Garage Spaces 1.0
Fence Fully, Board
Utilities Available Cable TV Available, Under Ground
Water Access N
Roof Type Asphalt
Accessibility None
Attached Garage 1
Total Parking Spaces 1
Garage Y
Building
Story 2
Foundation Slab
Sewer Public Sewer
Water Public
Architectural Style Carriage House
Level or Stories 2
Additional Building Above Grade, Below Grade
New Construction N
Schools
Elementary Schools Holly Hills E.S.
Middle Schools Westampton
High Schools Rancocas Valley Regional
School District Westampton Township Public Schools
Others
Pets Allowed Y
Senior Community No
Tax ID 37-00203 04-00020
Ownership Fee Simple
SqFt Source Assessor
Security Features Security System
Acceptable Financing Conventional, Cash
Horse Property N
Listing Terms Conventional, Cash
Financing Conventional,Cash
Special Listing Condition Standard
Pets Allowed No Pet Restrictions
Read Less Info
Want to know what your home might be worth? Contact us for a FREE valuation!

Our team is ready to help you sell your home for the highest possible price ASAP

Bought with Keith L Crowell • RealtyMark Properties
"My job is to find and attract mastery-based agents to the office, protect the culture, and make sure everyone is happy! "






