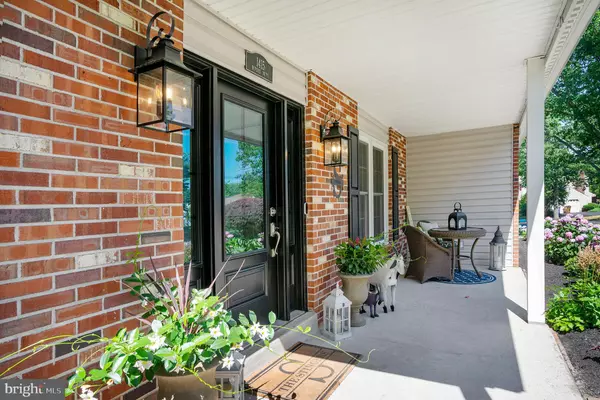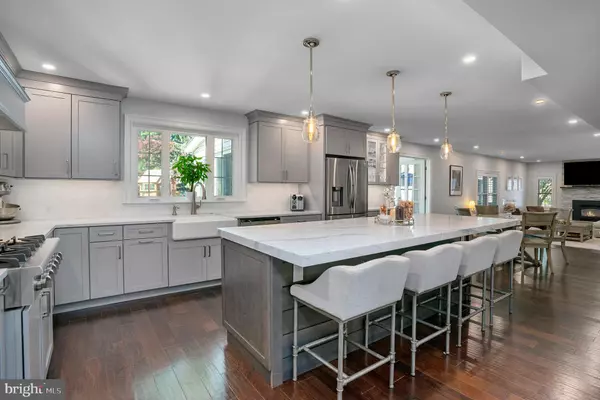$851,500
$785,000
8.5%For more information regarding the value of a property, please contact us for a free consultation.
4 Beds
3 Baths
3,598 SqFt
SOLD DATE : 09/12/2022
Key Details
Sold Price $851,500
Property Type Single Family Home
Sub Type Detached
Listing Status Sold
Purchase Type For Sale
Square Footage 3,598 sqft
Price per Sqft $236
Subdivision Yardley Hunt
MLS Listing ID PABU2031264
Sold Date 09/12/22
Style Colonial
Bedrooms 4
Full Baths 2
Half Baths 1
HOA Y/N N
Abv Grd Liv Area 3,047
Originating Board BRIGHT
Year Built 1979
Annual Tax Amount $10,341
Tax Year 2021
Lot Size 0.328 Acres
Acres 0.33
Property Description
This is the home you have been waiting for! Amazing opportunity to own a one-of-a-kind meticulously customized and renovated 4 Bed / 2.5 Bath colonial home in Yardley. This corner property is located on a treelined street and loaded with curb appeal! Enter through the newer glass door with side transom windows into the foyer that has a large coat closet and a modern light fixture. To the left of the foyer is the spacious formal living room, which features crown molding, chair rail, and hand-scraped wide plank engineered hardwood flooring that extends throughout the first floor. The kitchen is absolutely incredible and has plenty of gray cabinetry with crown molding, under cabinet lighting, quartz marble-style countertops, gorgeous Carrara marble subway tile backsplash, and a massive 10 X 4-foot island that can comfortably accommodate 6-7 people with hanging pendant lights above and a built-in microwave. The kitchen also features stainless steel appliances, a farmhouse sink, a 6-burner commercial cooktop with a pot filler and custom-built range hood above, a double oven, a wine/beverage fridge, and a bar area with glass indoor cabinetry above. The kitchen opens to a breakfast/dining area and sunken family room with custom-fitted plantation shutters, a wood-burning insert in a custom stone fireplace surround, and a reclaimed wood mantle. Off of the breakfast room is a big sunroom with newer windows, two skylights, a ceiling fan, recessed lights, a separate HVAC system (for heating and cooling), newer carpet, and doors that open up to the backyard patio space - perfect for your outdoor entertaining needs! From the 2-car garage, you will enter into the mud room which has a custom built-in bench with cubbies, coat hangers, and storage below, and the laundry area. There is also additional cabinetry storage, a massive pantry closet, an additional storage closet, and a half bath with newer vanity, toilet, and wainscoting. The main floor has beautiful gray paint and recessed LED lights throughout. On the second floor, you will find the main ensuite bedroom that has a huge office with custom built-in lighted library shelving and a built-in desk with recessed monitor space, a massive walk-in closet with crown molding and custom built-in shelving throughout. The main bathroom has a double vanity and a glass-enclosed shower with a seat and showerhead wand combo as well as a decorative glass tile inlay in the surround. There is a second walk-in closet off of the main bathroom. Completing the second floor are three additional sizable bedrooms and a full bathroom. The finished basement has over 550 square feet of additional living space and has luxury vinyl plank flooring, recessed lighting, a brand new high-efficiency HVAC system, and fresh gray paint. The backyard has a cozy fire pit and is fully fenced in - a great play area for your furry four-legged friends! There is a 2-car attached garage and an oversized driveway with plenty of off-street parking with enough room for six or more cars. Close to golf courses, schools, shopping, restaurants, and more! A short walk or bike ride to Yardley Borough and community recreational amenities. Near major highways and public transportation. Dont miss your opportunity, schedule your showing today!
Location
State PA
County Bucks
Area Lower Makefield Twp (10120)
Zoning R2
Rooms
Other Rooms Living Room, Primary Bedroom, Bedroom 2, Bedroom 4, Kitchen, Family Room, Basement, Foyer, Breakfast Room, Sun/Florida Room, Laundry, Mud Room, Office, Bathroom 3, Primary Bathroom, Full Bath, Half Bath
Basement Fully Finished
Interior
Interior Features Breakfast Area, Combination Kitchen/Dining, Family Room Off Kitchen, Kitchen - Island, Pantry, Primary Bath(s), Recessed Lighting, Upgraded Countertops, Wood Floors, Crown Moldings, Wainscotting, Walk-in Closet(s), Skylight(s), Ceiling Fan(s)
Hot Water Electric
Heating Heat Pump - Electric BackUp
Cooling Central A/C
Flooring Carpet, Luxury Vinyl Plank, Engineered Wood
Fireplaces Number 1
Fireplaces Type Mantel(s), Insert, Stone, Wood
Equipment Dishwasher, Dryer, Oven - Double, Range Hood, Refrigerator, Six Burner Stove, Stainless Steel Appliances, Washer, Water Heater, Stove, Built-In Microwave
Fireplace Y
Appliance Dishwasher, Dryer, Oven - Double, Range Hood, Refrigerator, Six Burner Stove, Stainless Steel Appliances, Washer, Water Heater, Stove, Built-In Microwave
Heat Source Electric
Laundry Main Floor, Has Laundry
Exterior
Exterior Feature Patio(s)
Parking Features Other
Garage Spaces 8.0
Fence Fully, Rear
Water Access N
Accessibility None
Porch Patio(s)
Attached Garage 2
Total Parking Spaces 8
Garage Y
Building
Story 2
Foundation Concrete Perimeter, Block
Sewer Public Sewer
Water Public
Architectural Style Colonial
Level or Stories 2
Additional Building Above Grade, Below Grade
New Construction N
Schools
School District Pennsbury
Others
Senior Community No
Tax ID 20-059-034
Ownership Fee Simple
SqFt Source Assessor
Acceptable Financing Cash, Conventional, Negotiable
Listing Terms Cash, Conventional, Negotiable
Financing Cash,Conventional,Negotiable
Special Listing Condition Standard
Read Less Info
Want to know what your home might be worth? Contact us for a FREE valuation!

Our team is ready to help you sell your home for the highest possible price ASAP

Bought with Rebecca R Malek • Long & Foster Real Estate, Inc.
"My job is to find and attract mastery-based agents to the office, protect the culture, and make sure everyone is happy! "






