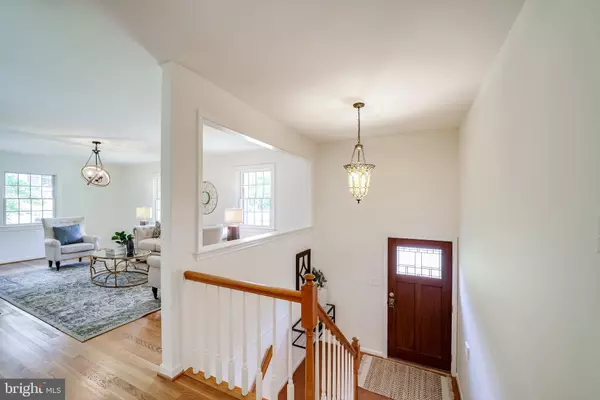$1,320,000
$1,350,000
2.2%For more information regarding the value of a property, please contact us for a free consultation.
5 Beds
3 Baths
3,927 SqFt
SOLD DATE : 06/15/2022
Key Details
Sold Price $1,320,000
Property Type Single Family Home
Sub Type Detached
Listing Status Sold
Purchase Type For Sale
Square Footage 3,927 sqft
Price per Sqft $336
Subdivision Waynewood
MLS Listing ID VAFX2070604
Sold Date 06/15/22
Style Split Foyer
Bedrooms 5
Full Baths 3
HOA Y/N N
Abv Grd Liv Area 3,927
Originating Board BRIGHT
Year Built 1966
Annual Tax Amount $10,324
Tax Year 2021
Lot Size 0.434 Acres
Acres 0.43
Property Description
Have you ever closed your eyes and just imagined.... pulling up to your beautiful brick home in the perfect neighborhood... nestled along the Potomac River where you can kayak or ride your bicycle through the trails and grab lunch in Old Town...a home you can love and grow into... five bedrooms, three full baths... three fireplaces, beautifully open with sunlight pouring through and an expansive great room addition where your family and friends can gather... soaring ceilings, hardwood floors... nearly 4000sqft to come together or, spread apart... a spacious home office with private side entry glass doors... two car garage... brick driveway... all the touches of modern luxury and all the charm of old Alexandria... imagine sitting on your front covered patio sipping your coffee, or on your back deck overlooking your gorgeous nearly half acre lot, privately fenced in... beautifully landscaped with all of your favorite colors blooming all around you... filled with laughter and play... a former model home, on one of the best lots, on one of the most sought after streets in one of the most sought after communities... with gatherings, and parades, a pool with a membership that conveys... sports fields and courts and schools you can walk to.... Welcome to 8704 Eaglebrook Ct in beautiful Waynewood... where dreams come true and you don't have to imagine...
Location
State VA
County Fairfax
Zoning 130
Rooms
Basement Fully Finished
Main Level Bedrooms 3
Interior
Hot Water Natural Gas
Heating Forced Air
Cooling Central A/C
Fireplaces Number 3
Fireplace Y
Heat Source Natural Gas
Exterior
Parking Features Garage - Side Entry
Garage Spaces 2.0
Water Access N
Accessibility None
Attached Garage 2
Total Parking Spaces 2
Garage Y
Building
Story 2
Foundation Slab
Sewer Public Sewer
Water Public
Architectural Style Split Foyer
Level or Stories 2
Additional Building Above Grade, Below Grade
New Construction N
Schools
Elementary Schools Waynewood
Middle Schools Sandburg
High Schools West Potomac
School District Fairfax County Public Schools
Others
Senior Community No
Tax ID 1112 06220077
Ownership Fee Simple
SqFt Source Assessor
Special Listing Condition Standard
Read Less Info
Want to know what your home might be worth? Contact us for a FREE valuation!

Our team is ready to help you sell your home for the highest possible price ASAP

Bought with Steve A Raffaelli JR • Berkshire Hathaway HomeServices PenFed Realty
"My job is to find and attract mastery-based agents to the office, protect the culture, and make sure everyone is happy! "






