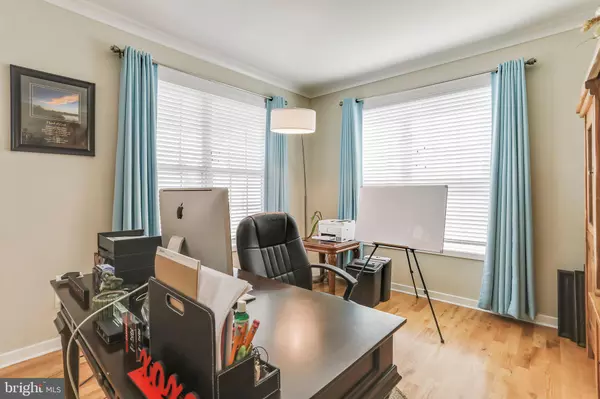$460,000
$469,000
1.9%For more information regarding the value of a property, please contact us for a free consultation.
5 Beds
4 Baths
4,220 SqFt
SOLD DATE : 09/02/2022
Key Details
Sold Price $460,000
Property Type Single Family Home
Sub Type Detached
Listing Status Sold
Purchase Type For Sale
Square Footage 4,220 sqft
Price per Sqft $109
Subdivision Red Hill
MLS Listing ID WVBE2010812
Sold Date 09/02/22
Style Colonial
Bedrooms 5
Full Baths 4
HOA Fees $12/ann
HOA Y/N Y
Abv Grd Liv Area 3,120
Originating Board BRIGHT
Year Built 2019
Annual Tax Amount $2,390
Tax Year 2021
Lot Size 7,801 Sqft
Acres 0.18
Property Description
Custom Colonial in Red Hill subdivision with a ten-foot-wide full front porch and ten-foot ceilings on all levels of the beautiful home. The entry foyer is flanked by the formal living room and a formal dining room. With a large family room, breakfast area, and an amazing Gourmet Kitchen with double ovens and quartz countertops. All appliances are upgraded Electrolux stainless steel. The huge kitchen island has plenty of storage in front and back for all your kitchen gadgets. The whole main level has crown molding and hardwood floors throughout and the bathroom and mudroom are ceramic tile. There is a deck off the breakfast area to enjoy your morning coffee with stunning views. Wait till you see this mudroom which has a dog washing station, and plenty of built-in cabinets for storage. The stairs and large primary bedroom have hardwood floors. The primary bedroom has crown molding and is outfitted with large custom closets for all your shoes. The master bathroom is huge with a tiled shower ( two shower heads), a soaking tub, double vanity sinks, and a built-in linen closet. There are three other great size bedrooms and a large 2nd full bathroom with a tiled shower. The large upstairs laundry room has granite countertops with a sink and front load washer and dryer. The walk-out basement has a large living room, a huge bedroom with a sitting area, and a full bathroom. Come see what this home offers!!!!
Location
State WV
County Berkeley
Zoning 101
Rooms
Other Rooms Living Room, Dining Room, Primary Bedroom, Bedroom 2, Kitchen, Family Room, Breakfast Room, Bedroom 1, Mud Room, Other, Utility Room, Bathroom 1, Bathroom 3, Primary Bathroom
Basement Heated, Improved, Outside Entrance, Sump Pump, Walkout Level, Windows, Other, Fully Finished
Interior
Interior Features Ceiling Fan(s), Combination Kitchen/Dining, Crown Moldings, Dining Area, Kitchen - Gourmet, Kitchen - Island, Pantry, Recessed Lighting
Hot Water Electric
Heating Heat Pump(s)
Cooling Central A/C, Heat Pump(s)
Fireplaces Number 1
Fireplaces Type Electric
Equipment Built-In Microwave, Cooktop, Dishwasher, Disposal, Dryer, Icemaker, Oven - Double, Oven - Self Cleaning, Refrigerator, Stainless Steel Appliances, Washer - Front Loading, Water Conditioner - Owned, Water Heater
Fireplace Y
Window Features Double Pane
Appliance Built-In Microwave, Cooktop, Dishwasher, Disposal, Dryer, Icemaker, Oven - Double, Oven - Self Cleaning, Refrigerator, Stainless Steel Appliances, Washer - Front Loading, Water Conditioner - Owned, Water Heater
Heat Source Electric
Laundry Upper Floor
Exterior
Parking Features Garage Door Opener, Garage - Front Entry
Garage Spaces 6.0
Utilities Available Electric Available, Phone Available, Sewer Available, Water Available
Water Access N
Roof Type Architectural Shingle
Accessibility Level Entry - Main
Attached Garage 2
Total Parking Spaces 6
Garage Y
Building
Story 3
Foundation Concrete Perimeter, Permanent
Sewer Public Sewer
Water Public
Architectural Style Colonial
Level or Stories 3
Additional Building Above Grade, Below Grade
New Construction N
Schools
School District Berkeley County Schools
Others
Pets Allowed Y
Senior Community No
Tax ID 04 28E016700000000
Ownership Fee Simple
SqFt Source Assessor
Acceptable Financing Cash, Conventional, FHA, VA
Listing Terms Cash, Conventional, FHA, VA
Financing Cash,Conventional,FHA,VA
Special Listing Condition Standard
Pets Allowed Cats OK, Dogs OK
Read Less Info
Want to know what your home might be worth? Contact us for a FREE valuation!

Our team is ready to help you sell your home for the highest possible price ASAP

Bought with Non Member • Non Subscribing Office
"My job is to find and attract mastery-based agents to the office, protect the culture, and make sure everyone is happy! "






