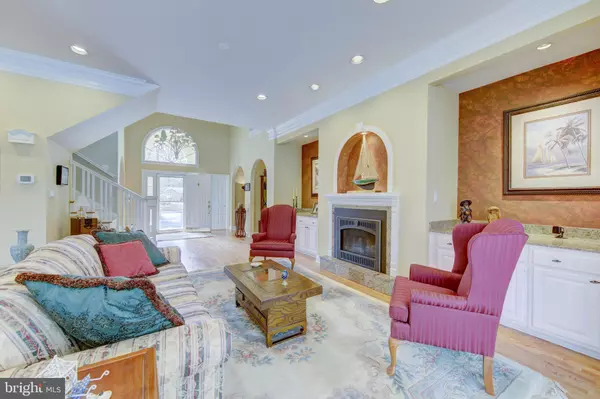$1,030,000
$1,020,000
1.0%For more information regarding the value of a property, please contact us for a free consultation.
5 Beds
5 Baths
4,800 SqFt
SOLD DATE : 08/05/2020
Key Details
Sold Price $1,030,000
Property Type Single Family Home
Sub Type Detached
Listing Status Sold
Purchase Type For Sale
Square Footage 4,800 sqft
Price per Sqft $214
Subdivision Kings Creek Cc
MLS Listing ID DESU134526
Sold Date 08/05/20
Style Coastal,Manor
Bedrooms 5
Full Baths 3
Half Baths 2
HOA Fees $60/ann
HOA Y/N Y
Abv Grd Liv Area 4,800
Originating Board BRIGHT
Year Built 2000
Annual Tax Amount $3,103
Tax Year 2019
Lot Size 0.517 Acres
Acres 0.52
Lot Dimensions 100.00 x 225.00
Property Description
BREATHTAKING, LUXURIOUS, COASTAL. Living is so easy in this stunning home located in the much sought after community of Kings Creek Country Club. This impressive home has 5 bedrooms, three bathrooms, and 2 half baths, geothermal heating and air conditioning, central vacuum, glass paneled sunroom, den, bonus game room, multiple living rooms, 3 fireplaces, a 20x40 pool, encapsulated crawl space, 2 laundry rooms (upstairs and downstairs) and so much more!! From the start, you will be greeted with a beautiful view of the landscaped yard and the pond with waterfalls. The interior features newly finished wood flooring on the first floor and custom finishes like deep crown molding throughout and central vacuum. Relax or study in a custom, wood-walled study with regal built-in bookcases and a stone fireplace. Cook and impress guests in the gourmet kitchen complete with granite countertops, stainless steel appliances, and tiled backsplash. Entertain in the great room with custom granite counters, build-in bookcases, and gas fireplace. The first floor master bedroom offers a great place to rest and relax. It features a bay window overlooking the pool, a large walk in closet with custom built in shelving, and a stunning master bath with beautiful tiled flooring, walk in shower, and luxurious jacuzzi bathtub. Upstairs features another open living room space, four more spacious bedrooms with walk in closets, a bonus game room, and two full bathrooms. The home also has a beautiful sunroom that overlooks pool and backyard. Enjoy the summers outdoors in luxury with the heated in-ground pool - complete with with fountain jets and shallow step for lounging, a beautiful custom travertine tile deck, custom stone pavers with built in fire pit, and stunning landscaping. This breathtaking home is only a short drive from Rehoboth Beach, and all coastal Delaware has to offer - shopping, beaches, entertainment, and more! Truly resort style living!
Location
State DE
County Sussex
Area Lewes Rehoboth Hundred (31009)
Zoning A
Rooms
Other Rooms Living Room, Game Room, Sun/Florida Room, Laundry
Main Level Bedrooms 1
Interior
Interior Features Built-Ins, Ceiling Fan(s), Crown Moldings, Dining Area, Floor Plan - Open, Formal/Separate Dining Room, Kitchen - Island, Kitchen - Gourmet, Primary Bath(s), Upgraded Countertops, Walk-in Closet(s), Window Treatments, Wood Floors, Central Vacuum
Hot Water Electric
Heating Forced Air
Cooling Geothermal, Central A/C
Flooring Ceramic Tile, Hardwood, Tile/Brick, Carpet
Fireplaces Number 3
Fireplaces Type Wood, Gas/Propane, Marble, Stone
Equipment Built-In Microwave, Cooktop, Cooktop - Down Draft, Dishwasher, Disposal, Dryer, Dryer - Electric, Dryer - Front Loading, Oven - Self Cleaning, Oven - Single, Oven - Wall, Oven/Range - Electric, Refrigerator, Stainless Steel Appliances, Washer - Front Loading, Washer/Dryer Stacked, Water Heater, Washer
Furnishings No
Fireplace Y
Window Features Energy Efficient
Appliance Built-In Microwave, Cooktop, Cooktop - Down Draft, Dishwasher, Disposal, Dryer, Dryer - Electric, Dryer - Front Loading, Oven - Self Cleaning, Oven - Single, Oven - Wall, Oven/Range - Electric, Refrigerator, Stainless Steel Appliances, Washer - Front Loading, Washer/Dryer Stacked, Water Heater, Washer
Heat Source Geo-thermal, Electric
Laundry Main Floor, Upper Floor
Exterior
Exterior Feature Deck(s), Porch(es)
Parking Features Garage - Side Entry, Garage Door Opener
Garage Spaces 2.0
Fence Rear
Pool Heated, In Ground, Other
Utilities Available Cable TV
Water Access N
View Garden/Lawn
Roof Type Architectural Shingle
Street Surface Paved
Accessibility Accessible Switches/Outlets, Doors - Lever Handle(s), Doors - Swing In, Level Entry - Main
Porch Deck(s), Porch(es)
Road Frontage Private
Attached Garage 2
Total Parking Spaces 2
Garage Y
Building
Lot Description Backs to Trees, Front Yard, Landscaping, SideYard(s)
Story 2
Foundation Block, Crawl Space
Sewer Public Sewer
Water Public
Architectural Style Coastal, Manor
Level or Stories 2
Additional Building Above Grade, Below Grade
Structure Type 9'+ Ceilings,2 Story Ceilings,Dry Wall,Wood Walls
New Construction N
Schools
School District Cape Henlopen
Others
Senior Community No
Tax ID 334-13.00-931.00
Ownership Fee Simple
SqFt Source Assessor
Security Features 24 hour security,Carbon Monoxide Detector(s),Motion Detectors,Security System,Smoke Detector,Window Grills
Acceptable Financing Cash, Conventional
Horse Property N
Listing Terms Cash, Conventional
Financing Cash,Conventional
Special Listing Condition Standard
Read Less Info
Want to know what your home might be worth? Contact us for a FREE valuation!

Our team is ready to help you sell your home for the highest possible price ASAP

Bought with KATHLEEN DOUGLASS • Coldwell Banker Resort Realty - Lewes
"My job is to find and attract mastery-based agents to the office, protect the culture, and make sure everyone is happy! "






