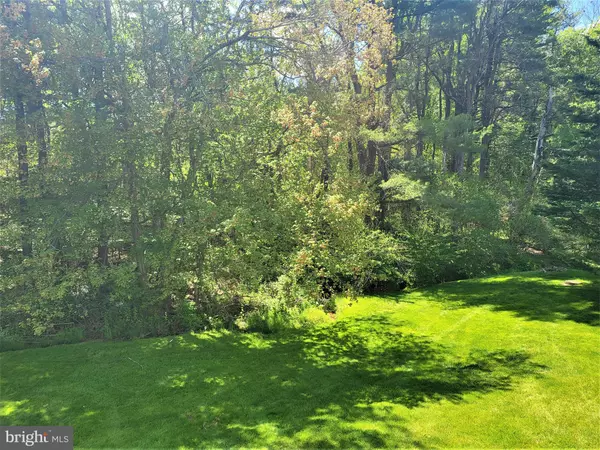$537,000
$539,000
0.4%For more information regarding the value of a property, please contact us for a free consultation.
4 Beds
3 Baths
2,600 SqFt
SOLD DATE : 06/16/2021
Key Details
Sold Price $537,000
Property Type Single Family Home
Sub Type Detached
Listing Status Sold
Purchase Type For Sale
Square Footage 2,600 sqft
Price per Sqft $206
Subdivision Southwood Estates
MLS Listing ID DENC525660
Sold Date 06/16/21
Style Colonial
Bedrooms 4
Full Baths 2
Half Baths 1
HOA Fees $12/ann
HOA Y/N Y
Abv Grd Liv Area 2,600
Originating Board BRIGHT
Year Built 1992
Annual Tax Amount $4,536
Tax Year 2020
Lot Size 0.440 Acres
Acres 0.44
Property Description
Sensational Southwood Sweetie! Featuring a scenic backyard of trees and an idyllic little stream, this lot is sure to please!! Classically beautiful, this house is stacked with all the extras! The exterior features a nicely poured sidewalk up to the front steps, an elegant brick side paver patio, and plenty of parking space! The main level offers a welcoming foyer, a formal dining room, a formal living room, a tucked away office, a delightful laundry room, an expansive sunroom, and a another living room that is open to the kitchen and breakfast area! The kitchen boasts granite countertops, upgraded hardware, an island with a gas six burner cooktop, and an all important pantry! The second level is just as exciting! The primary suite is extremely desirable and features new carpet! This suite showcases not one but two very expansive walk in closets! The primary luxury bath features a newly upgraded shower stall, a Jacuzzi jetted garden tub with new Coastal Skies tile, a new vanity top and faucet, and pretty tile floors! The upstairs hallway is very spacious and includes a deep linen closet! The other three bedrooms are also quite spacious! The lower level is certainly a crowd pleaser! This lower level is simply waiting to be finished! The back of it is on walk out level! There is plenty of space for rooms and includes the built shelving already there! Make this Sweet Home yours Today!!
Location
State DE
County New Castle
Area Hockssn/Greenvl/Centrvl (30902)
Zoning NC21
Rooms
Basement Daylight, Full, Outside Entrance, Poured Concrete, Shelving, Space For Rooms, Walkout Level
Interior
Interior Features Attic, Breakfast Area, Carpet, Ceiling Fan(s), Chair Railings, Family Room Off Kitchen, Floor Plan - Open, Formal/Separate Dining Room, Kitchen - Eat-In, Kitchen - Gourmet, Kitchen - Island, Kitchen - Table Space, Pantry, Primary Bath(s), Soaking Tub, Stall Shower, Store/Office, Upgraded Countertops, Walk-in Closet(s), WhirlPool/HotTub, Wood Floors
Hot Water Natural Gas
Heating Forced Air
Cooling Central A/C
Flooring Carpet, Ceramic Tile, Hardwood
Fireplaces Number 1
Fireplaces Type Gas/Propane
Equipment Cooktop, Dishwasher, Oven - Wall, Oven/Range - Gas
Fireplace Y
Appliance Cooktop, Dishwasher, Oven - Wall, Oven/Range - Gas
Heat Source Electric
Laundry Main Floor
Exterior
Parking Features Additional Storage Area, Built In, Garage - Side Entry
Garage Spaces 7.0
Water Access N
View Creek/Stream, Trees/Woods
Roof Type Asphalt
Accessibility None
Attached Garage 2
Total Parking Spaces 7
Garage Y
Building
Lot Description Backs to Trees, Front Yard, Landscaping, Partly Wooded, Rear Yard, Secluded, Stream/Creek, Trees/Wooded
Story 3
Sewer Public Sewer
Water Public
Architectural Style Colonial
Level or Stories 3
Additional Building Above Grade, Below Grade
New Construction N
Schools
School District Red Clay Consolidated
Others
Senior Community No
Tax ID 08-011.20-079
Ownership Fee Simple
SqFt Source Estimated
Special Listing Condition Standard
Read Less Info
Want to know what your home might be worth? Contact us for a FREE valuation!

Our team is ready to help you sell your home for the highest possible price ASAP

Bought with Michele A Endrich • BHHS Fox & Roach - Hockessin
"My job is to find and attract mastery-based agents to the office, protect the culture, and make sure everyone is happy! "






