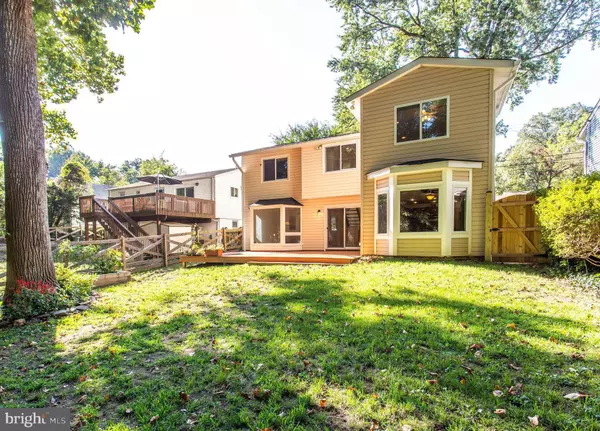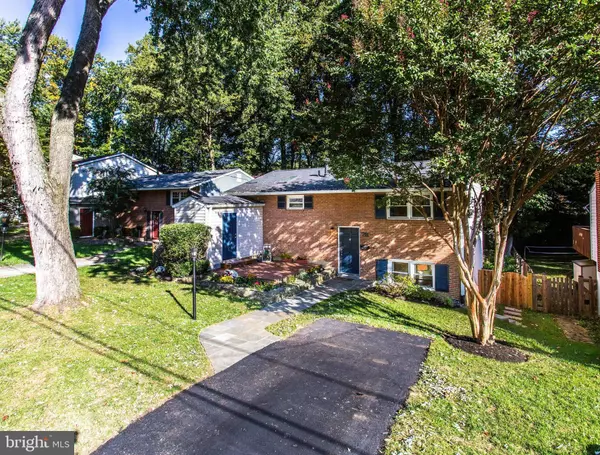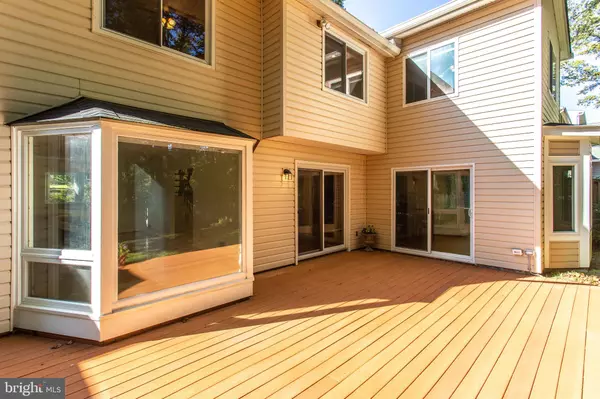$641,000
$639,900
0.2%For more information regarding the value of a property, please contact us for a free consultation.
4 Beds
3 Baths
1,968 SqFt
SOLD DATE : 10/30/2020
Key Details
Sold Price $641,000
Property Type Single Family Home
Sub Type Detached
Listing Status Sold
Purchase Type For Sale
Square Footage 1,968 sqft
Price per Sqft $325
Subdivision West End Park
MLS Listing ID MDMC728678
Sold Date 10/30/20
Style Bi-level,Raised Ranch/Rambler
Bedrooms 4
Full Baths 2
Half Baths 1
HOA Y/N N
Abv Grd Liv Area 1,266
Originating Board BRIGHT
Year Built 1965
Annual Tax Amount $7,212
Tax Year 2019
Lot Size 10,000 Sqft
Acres 0.23
Property Description
This well maintained and freshly painted spacious 4 BR, 2.5 bath home located in the sought after West End neighborhood of Rockville is situated on a quiet street and offers many desired features. Where to start? Before even stepping inside enjoy the brick front with recently painted accents, front porch decking, secured storage area and well manicured gardens that continue via hardscaped stairs on both sides that leads you to the fully fenced backyard. In what is truly a backyard oasis, begin your journey at a composite deck with inside access from the kitchen and dining areas that blends into a lawn perfectly sloping away from the home with lush gardens and towering tulip poplar trees, providing a truly unique combination of a cultivated sanctuary with a wilderness feel. Continue your journey further back to a custom built kids play/treehouse, a large shed and a secluded firepit area that allow for a wealth of entertainment options. The possibilities are endless! CHECK OUT THE VIDEO TOUR LINK FOR THE OUTSIDE FRONT TO BACK. As you step inside you'll notice immediately that this home has many well thought out updates. A large gourmet kitchen incorporates stainless appliances, granite and backsplash with a dining room and lounge area that make up this expanded area (past addition to home), looking out a bay window to the picturesque backyard. The master bedroom enjoys the same expanded space and views above the kitchen area to create a true master suite, offering a large updated master bath with attractive tile, soaking tub and a separate custom shower along with two walk in closets. The well maintained hardwood floors span across all the bedrooms and offer elegance and beauty throughout. All baths have been updated with pleasing tile and color combinations. The family/living room with a second bay window and optional dining room offer a variety of possibilities for multiuse spaces and more beautiful views to your backyard haven. You will truly love this hidden gem and be amazed as to how much space this home offers. Windows, roof and HVAC all are replaces from originals and are in full operating condition. This home is move in ready for you! Close to Rockville METRO, 270, shopping and restaurants as well as community available pools and parks!
Location
State MD
County Montgomery
Zoning R60
Rooms
Other Rooms Dining Room, Bedroom 2, Bedroom 3, Bedroom 4, Kitchen, Family Room, Bedroom 1, Laundry, Bathroom 1
Basement Full, Fully Finished, Interior Access, Outside Entrance
Interior
Hot Water Natural Gas
Heating Forced Air
Cooling Ceiling Fan(s), Central A/C
Flooring Hardwood, Ceramic Tile
Fireplace N
Heat Source Natural Gas
Laundry Has Laundry, Main Floor
Exterior
Fence Fully
Water Access N
View Garden/Lawn, Trees/Woods
Accessibility None
Garage N
Building
Story 2
Sewer Public Sewer
Water Public
Architectural Style Bi-level, Raised Ranch/Rambler
Level or Stories 2
Additional Building Above Grade, Below Grade
New Construction N
Schools
Elementary Schools Beall
Middle Schools Julius West
High Schools Richard Montgomery
School District Montgomery County Public Schools
Others
Senior Community No
Tax ID 160400233244
Ownership Fee Simple
SqFt Source Assessor
Special Listing Condition Standard
Read Less Info
Want to know what your home might be worth? Contact us for a FREE valuation!

Our team is ready to help you sell your home for the highest possible price ASAP

Bought with Nancy C Hodges • RE/MAX Realty Group
"My job is to find and attract mastery-based agents to the office, protect the culture, and make sure everyone is happy! "






