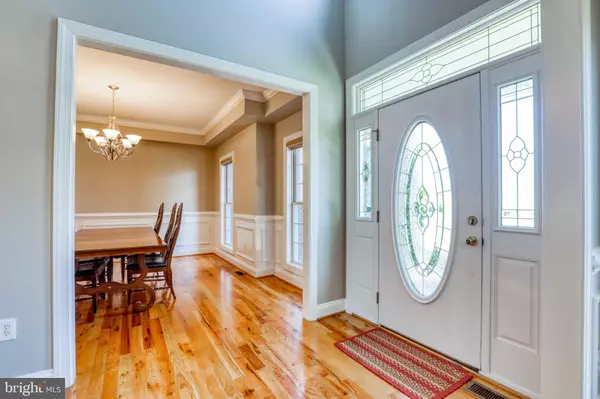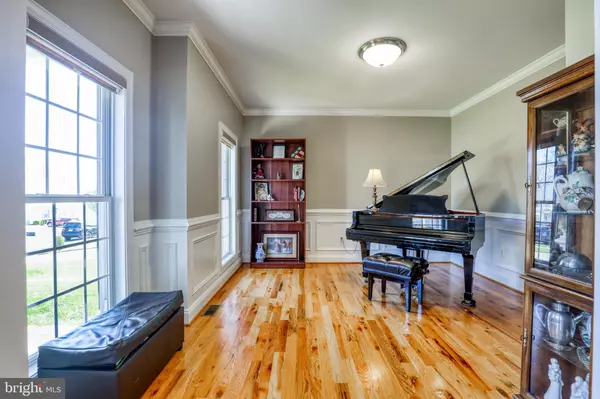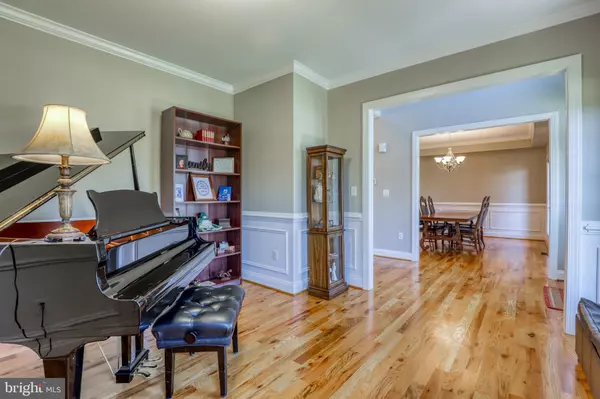$599,500
$599,500
For more information regarding the value of a property, please contact us for a free consultation.
5 Beds
5 Baths
4,493 SqFt
SOLD DATE : 08/01/2022
Key Details
Sold Price $599,500
Property Type Single Family Home
Sub Type Detached
Listing Status Sold
Purchase Type For Sale
Square Footage 4,493 sqft
Price per Sqft $133
Subdivision Sovereign Village
MLS Listing ID VAFV2006516
Sold Date 08/01/22
Style Colonial
Bedrooms 5
Full Baths 4
Half Baths 1
HOA Fees $12/ann
HOA Y/N Y
Abv Grd Liv Area 3,664
Originating Board BRIGHT
Year Built 2007
Annual Tax Amount $2,802
Tax Year 2021
Lot Size 0.290 Acres
Acres 0.29
Property Description
This spacious 5 bedroom, 4 full and 1 half bath colonial has soooo many special features!! The eat in kitchen opens nicely to the family room with a fireplace! Formal living and dining room. Beautiful hardwoods, tray ceilings and upgraded molding. Finished family room in basement and additional private office/den with nicely sized window to add daylight to your working day! Basement also has location to add a kitchenette and full bath. Now lets tell you about the 2, yes TWO master suites!! Each with large walk in closets and pampering owners baths including jetted tubs in both. AND..there is a bedroom with a full bath on the mail level! Lots of storage spaces with tons of shelving. Front and back patio.
This beautiful home has covered front and back porches for enjoying your morning coffees or for evening relaxing. Back yard is fully fenced with mature trees for shading. Perfect back yard for entertaining and playing! Outstanding commuter location to easily get to Route 7, Route 50 and I 81.
Location
State VA
County Frederick
Zoning RP
Rooms
Other Rooms Living Room, Dining Room, Primary Bedroom, Bedroom 2, Bedroom 3, Kitchen, Family Room, Den, Foyer, Bedroom 1, Laundry, Mud Room, Storage Room, Primary Bathroom, Full Bath, Half Bath
Basement Daylight, Partial, Improved, Partially Finished
Main Level Bedrooms 1
Interior
Hot Water Natural Gas
Heating Forced Air
Cooling Central A/C
Fireplaces Number 2
Fireplace Y
Heat Source Natural Gas
Laundry Upper Floor
Exterior
Parking Features Garage Door Opener, Inside Access
Garage Spaces 2.0
Water Access N
Accessibility None
Attached Garage 2
Total Parking Spaces 2
Garage Y
Building
Story 3
Foundation Concrete Perimeter
Sewer Public Sewer
Water Public
Architectural Style Colonial
Level or Stories 3
Additional Building Above Grade, Below Grade
New Construction N
Schools
School District Frederick County Public Schools
Others
Senior Community No
Tax ID 65H 12C 139
Ownership Fee Simple
SqFt Source Assessor
Special Listing Condition Standard
Read Less Info
Want to know what your home might be worth? Contact us for a FREE valuation!

Our team is ready to help you sell your home for the highest possible price ASAP

Bought with Jodi Costello • ERA Oakcrest Realty, Inc.
"My job is to find and attract mastery-based agents to the office, protect the culture, and make sure everyone is happy! "






