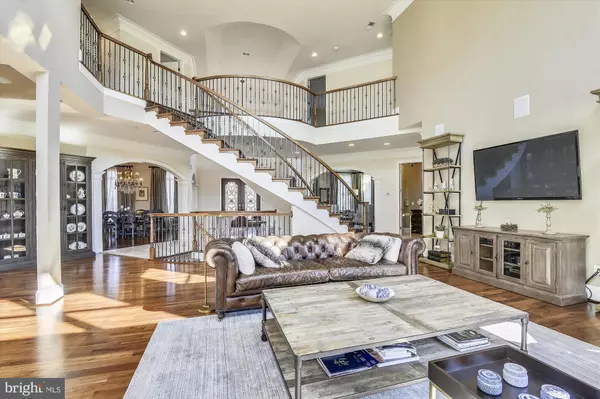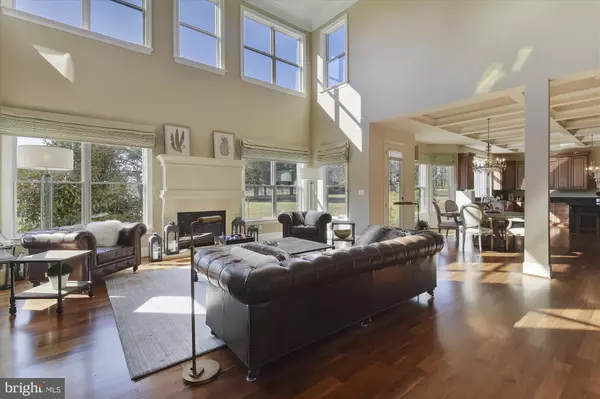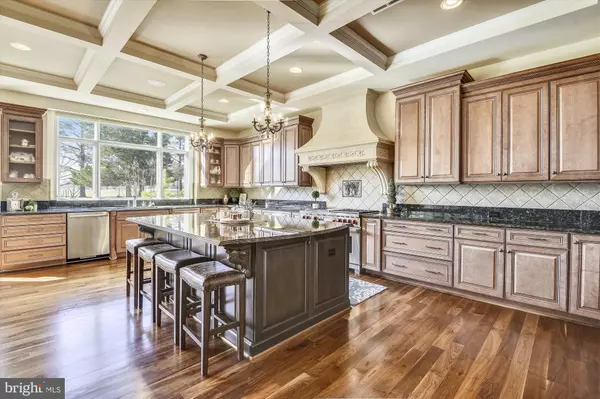$2,340,000
$2,399,000
2.5%For more information regarding the value of a property, please contact us for a free consultation.
6 Beds
7 Baths
8,592 SqFt
SOLD DATE : 04/30/2021
Key Details
Sold Price $2,340,000
Property Type Single Family Home
Sub Type Detached
Listing Status Sold
Purchase Type For Sale
Square Footage 8,592 sqft
Price per Sqft $272
Subdivision Club View Ridge
MLS Listing ID VAFX1177248
Sold Date 04/30/21
Style Colonial
Bedrooms 6
Full Baths 6
Half Baths 1
HOA Y/N N
Abv Grd Liv Area 5,942
Originating Board BRIGHT
Year Built 2012
Annual Tax Amount $24,297
Tax Year 2021
Lot Size 1.928 Acres
Acres 1.93
Property Description
Spectacular Custom Built Keswick Home with 6 Bedrooms, 6.5 Bathrooms situated on 1.9 Acres of Well-Manicured outdoor space. Tree-line Circular Driveway, Fountain, Slate Patio w/views of River Bend Golf Course & Country Club.. Open Floor Plan, Professionally Appointed Details throughout. Main Level En-Suite Bedroom, elegant Marble Foyer, Hardwood Floors throughout Main Level., Embassy Sized rooms perfect for large scale entertaining including Formal Dining & Living Rooms, 2-story light-filled Family Room, Gourmet Kitchen & Breakfast Area featuring Coffered Ceilings, Bumped-out Bay Window space, Professional Appliances including Sub-zero, Wolf Stovetop with decorative Stone Hood, Large Center Island w/Pendant Lighting, Granite Countertops w/waterfall edging, Walk-in Pantry, Butler s Pantry convenient to Dining Room, hallway w/Prayer Room & access to 3 Car Garage. Sweeping Hardwood Staircase w/Custom Runner & Wrought Iron Railings, Oversized Doors & Moldings, Ceiling Speaker System, Upper Level w/Master Suite and 2nd Floor Terrace, Oversized Laundry Room and 3 additional En-Suite Bedrooms. Expansive Finished Lower Level perfect for relaxing & entertaining - Rec Room, Media Room, Gym or Den, Tiled Bar Area w/2-Wine refrigerators and beverage refrigerator, Additional Bedroom & Full Bathroom, Glass French Doors to back yard, large unfinished Storage Room w/ Shelves, multiple closets throughout providing an abundance of storage space. .This home has it all A Must See!
Location
State VA
County Fairfax
Zoning RESIDENTIAL
Rooms
Other Rooms Living Room, Dining Room, Primary Bedroom, Bedroom 2, Bedroom 3, Bedroom 4, Bedroom 5, Kitchen, Family Room, Den, Foyer, Breakfast Room, Exercise Room, Laundry, Other, Office, Storage Room, Media Room, Bedroom 6, Bathroom 2, Bathroom 3, Bonus Room, Primary Bathroom, Full Bath, Half Bath
Basement Full, Fully Finished, Heated, Improved, Walkout Stairs, Windows
Main Level Bedrooms 1
Interior
Interior Features Breakfast Area, Ceiling Fan(s), Chair Railings, Central Vacuum, Crown Moldings, Dining Area, Entry Level Bedroom, Formal/Separate Dining Room, Kitchen - Gourmet, Kitchen - Island, Primary Bath(s), Walk-in Closet(s), Window Treatments, Wood Floors, Butlers Pantry, Carpet, Curved Staircase, Double/Dual Staircase, Family Room Off Kitchen, Floor Plan - Open, Pantry, Recessed Lighting, Water Treat System, Soaking Tub, Tub Shower, Wet/Dry Bar, Upgraded Countertops
Hot Water Propane
Heating Heat Pump(s)
Cooling Ceiling Fan(s), Central A/C
Flooring Hardwood, Carpet, Ceramic Tile, Marble
Fireplaces Number 1
Fireplaces Type Gas/Propane, Mantel(s)
Equipment Built-In Microwave, Central Vacuum, Dishwasher, Disposal, Dryer, Exhaust Fan, Humidifier, Icemaker, Oven - Wall, Refrigerator, Washer, Water Heater, Range Hood, Six Burner Stove, Stainless Steel Appliances, Built-In Range, Oven/Range - Gas
Fireplace Y
Window Features Atrium,Palladian,Bay/Bow
Appliance Built-In Microwave, Central Vacuum, Dishwasher, Disposal, Dryer, Exhaust Fan, Humidifier, Icemaker, Oven - Wall, Refrigerator, Washer, Water Heater, Range Hood, Six Burner Stove, Stainless Steel Appliances, Built-In Range, Oven/Range - Gas
Heat Source Propane - Leased
Laundry Has Laundry, Upper Floor, Dryer In Unit, Washer In Unit
Exterior
Exterior Feature Patio(s), Terrace
Parking Features Garage - Side Entry
Garage Spaces 9.0
Utilities Available Cable TV, Phone
Water Access N
View Golf Course
Roof Type Architectural Shingle
Accessibility None
Porch Patio(s), Terrace
Attached Garage 3
Total Parking Spaces 9
Garage Y
Building
Story 3
Sewer On Site Septic, Septic < # of BR
Water Well
Architectural Style Colonial
Level or Stories 3
Additional Building Above Grade, Below Grade
Structure Type 9'+ Ceilings,Vaulted Ceilings,2 Story Ceilings,Tray Ceilings
New Construction N
Schools
Elementary Schools Great Falls
Middle Schools Cooper
High Schools Langley
School District Fairfax County Public Schools
Others
Senior Community No
Tax ID 0081 02 0004
Ownership Fee Simple
SqFt Source Assessor
Security Features Security System,Smoke Detector
Special Listing Condition Standard
Read Less Info
Want to know what your home might be worth? Contact us for a FREE valuation!

Our team is ready to help you sell your home for the highest possible price ASAP

Bought with Edward B Joseph • Edward Bell Joseph, Jr., Broker
"My job is to find and attract mastery-based agents to the office, protect the culture, and make sure everyone is happy! "






