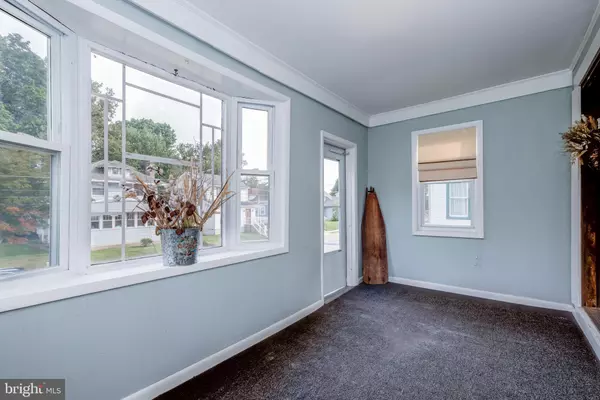$299,900
$299,900
For more information regarding the value of a property, please contact us for a free consultation.
4 Beds
4 Baths
2,000 SqFt
SOLD DATE : 11/03/2021
Key Details
Sold Price $299,900
Property Type Single Family Home
Sub Type Detached
Listing Status Sold
Purchase Type For Sale
Square Footage 2,000 sqft
Price per Sqft $149
Subdivision Manor
MLS Listing ID PADE2002910
Sold Date 11/03/21
Style Colonial
Bedrooms 4
Full Baths 3
Half Baths 1
HOA Y/N N
Abv Grd Liv Area 2,000
Originating Board BRIGHT
Year Built 1920
Annual Tax Amount $5,953
Tax Year 2021
Lot Size 6,011 Sqft
Acres 0.14
Lot Dimensions 50.00 x 120.00
Property Description
Welcome to 604 Sharp Ave.. Stunning single family home featuring 4 bedrooms and 3 and a half bathrooms. As you approach this 2,000 sq ft home you'll appreciate the enclosed front porch which leads you into the formal living room with brick fireplace. The newly renovated kitchen with ample storage and counter space is complete with white cabinets, granite countertops and a coffee bar. Off of the kitchen you'll find the dining room that opens to the family room and half bathroom. French doors will lead you out to the large enclosed back porch with access to the fenced in back yard with storage shed. An office or bonus room completes the first floor. Upstairs the primary bedroom boasts a newly renovated full bathroom and walk-in closet. Three more sizable bedrooms, another renovated full bathroom, and convenient laundry area complete the second level. The finished basement is great for additional living space and storage with another full bathroom. After almost 40 years of being loved and maintained this home is ready for its new owners.
Location
State PA
County Delaware
Area Glenolden Boro (10421)
Zoning RESIDENTIAL
Rooms
Basement Full
Interior
Interior Features Carpet, Ceiling Fan(s), Family Room Off Kitchen, Combination Kitchen/Dining
Hot Water Natural Gas
Heating Hot Water
Cooling Wall Unit, Window Unit(s)
Fireplaces Number 2
Fireplace Y
Heat Source Natural Gas
Exterior
Water Access N
Accessibility None
Garage N
Building
Story 2
Sewer Public Sewer
Water Public
Architectural Style Colonial
Level or Stories 2
Additional Building Above Grade, Below Grade
New Construction N
Schools
School District Interboro
Others
Senior Community No
Tax ID 21-00-01909-00
Ownership Fee Simple
SqFt Source Assessor
Special Listing Condition Standard
Read Less Info
Want to know what your home might be worth? Contact us for a FREE valuation!

Our team is ready to help you sell your home for the highest possible price ASAP

Bought with Victor Vasquez Jr. • RE/MAX Affiliates
"My job is to find and attract mastery-based agents to the office, protect the culture, and make sure everyone is happy! "






