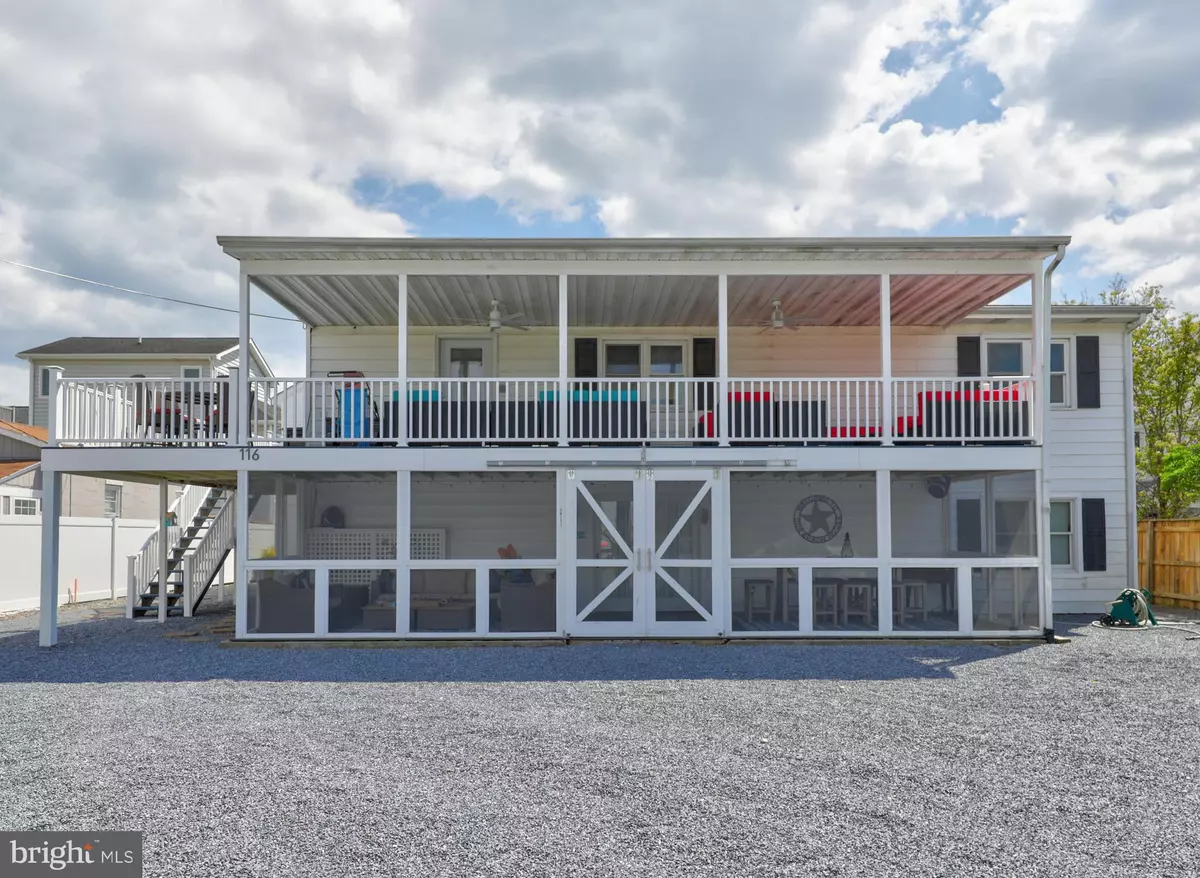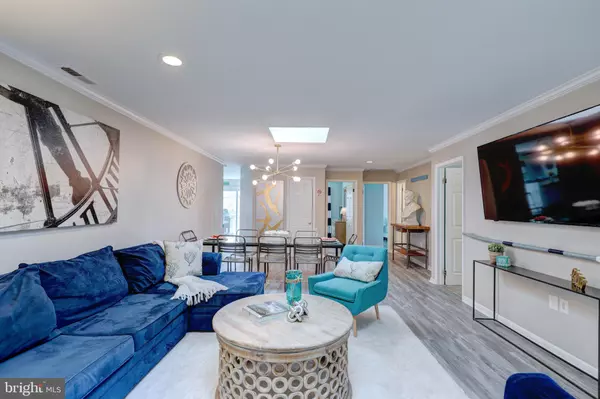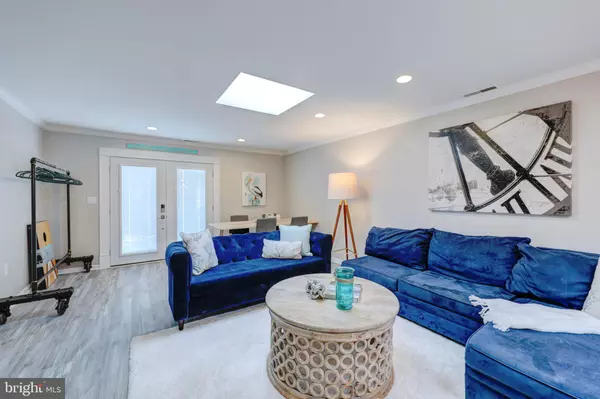$830,000
$859,999
3.5%For more information regarding the value of a property, please contact us for a free consultation.
4 Beds
2 Baths
1,800 SqFt
SOLD DATE : 06/17/2021
Key Details
Sold Price $830,000
Property Type Condo
Sub Type Condo/Co-op
Listing Status Sold
Purchase Type For Sale
Square Footage 1,800 sqft
Price per Sqft $461
Subdivision Rehoboth By The Sea
MLS Listing ID DESU181582
Sold Date 06/17/21
Style Unit/Flat
Bedrooms 4
Full Baths 2
HOA Y/N N
Abv Grd Liv Area 1,800
Originating Board BRIGHT
Year Built 1974
Annual Tax Amount $1,121
Tax Year 2020
Lot Dimensions 0.00 x 0.00
Property Description
COASTAL. DOWNTOWN. INVESTMENT MACHINE. Relaxing is easy in this chic and updated 4 bedroom, 2 bath condo located in the heart of Dewey Beach. This move-in ready and fully furnished unit features an open living/dining area with a fabulous large wraparound deck which is a perfect space for living, relaxing, and entertaining. The condo features beautiful wood flooring that extends into the remodeled kitchen where you will find gorgeous countertops, an island with breakfast bar and an attached deck. The beautifully furnished bedrooms are light, airy, and spacious. Youre only 1.5 blocks from the beach and steps from the Bay, so plan to enjoy ocean days, restaurants, clubs and entertainment, shopping, and all that Dewey has to offer. Parking includes 4 off street spaces available along with NO HOA fees or land lease! For the investors, this unit is already booked at 50K for 2021 with the upside potential of 65-70K for the year. Dont miss out!
Location
State DE
County Sussex
Area Lewes Rehoboth Hundred (31009)
Zoning TN
Rooms
Main Level Bedrooms 4
Interior
Interior Features Ceiling Fan(s), Breakfast Area, Carpet, Combination Dining/Living, Dining Area, Kitchen - Eat-In, Kitchen - Island, Upgraded Countertops, Window Treatments, Wood Floors
Hot Water Electric
Heating Other
Cooling Central A/C
Flooring Carpet, Wood
Equipment Stove, Oven - Single, Range Hood, Exhaust Fan, Cooktop, Refrigerator, Microwave, Dishwasher, Dryer, Washer
Furnishings Yes
Fireplace N
Window Features Screens
Appliance Stove, Oven - Single, Range Hood, Exhaust Fan, Cooktop, Refrigerator, Microwave, Dishwasher, Dryer, Washer
Heat Source Electric
Laundry Main Floor
Exterior
Exterior Feature Deck(s)
Garage Spaces 4.0
Amenities Available None
Water Access N
Accessibility None
Porch Deck(s)
Total Parking Spaces 4
Garage N
Building
Story 1
Unit Features Garden 1 - 4 Floors
Sewer Public Sewer
Water Public
Architectural Style Unit/Flat
Level or Stories 1
Additional Building Above Grade, Below Grade
New Construction N
Schools
School District Cape Henlopen
Others
Pets Allowed Y
HOA Fee Include None
Senior Community No
Tax ID 334-20.14-50.00-2
Ownership Fee Simple
Security Features Smoke Detector
Acceptable Financing Cash, Conventional
Listing Terms Cash, Conventional
Financing Cash,Conventional
Special Listing Condition Standard
Pets Allowed Cats OK, Dogs OK
Read Less Info
Want to know what your home might be worth? Contact us for a FREE valuation!

Our team is ready to help you sell your home for the highest possible price ASAP

Bought with JOANN GLUSSICH • Keller Williams Realty
"My job is to find and attract mastery-based agents to the office, protect the culture, and make sure everyone is happy! "






