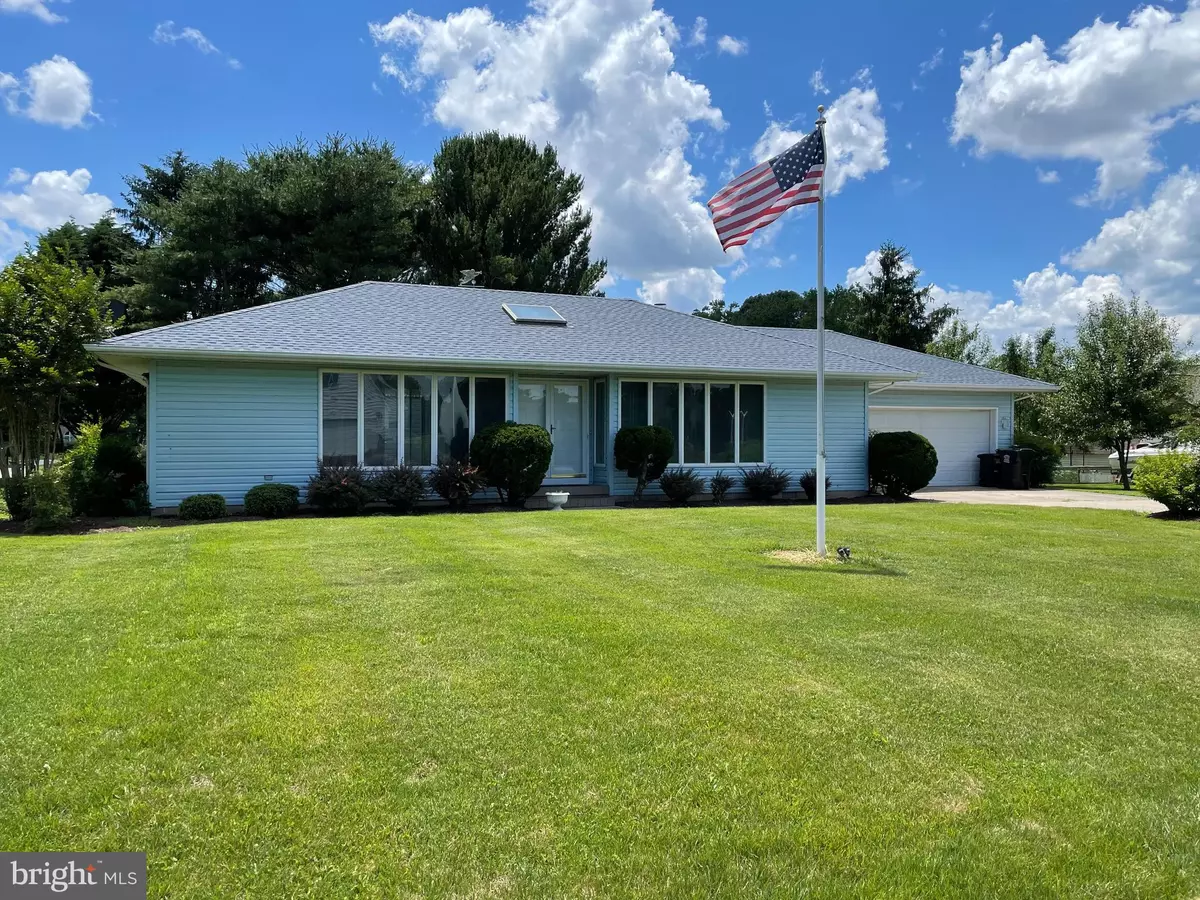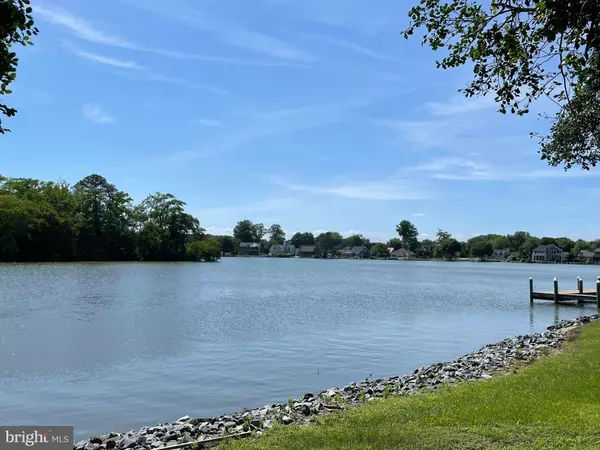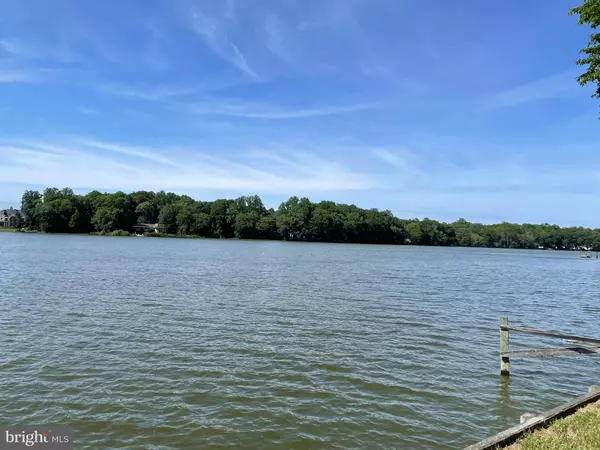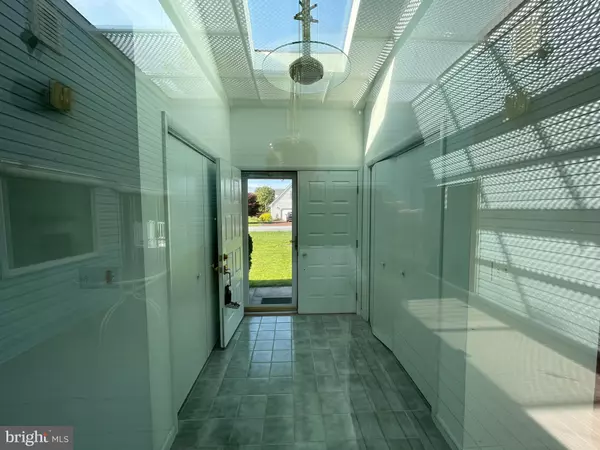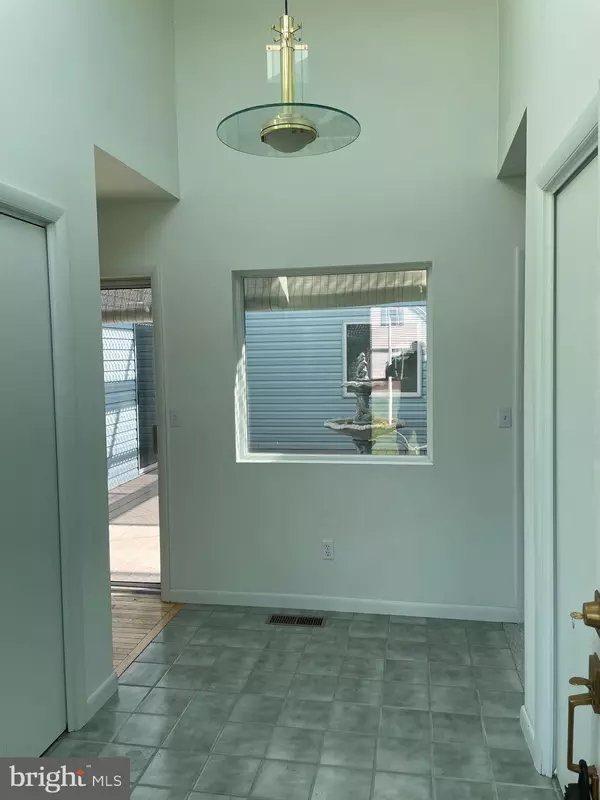$399,995
$399,995
For more information regarding the value of a property, please contact us for a free consultation.
3 Beds
2 Baths
2,183 SqFt
SOLD DATE : 08/27/2021
Key Details
Sold Price $399,995
Property Type Single Family Home
Sub Type Detached
Listing Status Sold
Purchase Type For Sale
Square Footage 2,183 sqft
Price per Sqft $183
Subdivision Edgewater Estates
MLS Listing ID DESU185074
Sold Date 08/27/21
Style Mid-Century Modern,Ranch/Rambler,Contemporary
Bedrooms 3
Full Baths 2
HOA Fees $8/ann
HOA Y/N Y
Abv Grd Liv Area 2,183
Originating Board BRIGHT
Year Built 1993
Annual Tax Amount $1,289
Tax Year 2020
Lot Size 0.410 Acres
Acres 0.41
Lot Dimensions 120.00 x 150.00
Property Description
Perfect for casual living. Distinctive 3BR, 2BA Mid Century Modern Ranch looking for the discerning buyer. Light filled custom built open floor plan home w clear lines surrounds the atrium. Spacious Kitchen Family Room w FP, Hardwoods, Deck, Patio 2 Car Garage. Bring your imagination... Easily add 400 sq ft by adapting atrium to 4 Season living. Located in Waterfront Edgewater Estates w community boat ramp on Red Mill Pond. Edgewater Estates offers access to Lewes-Rehoboth nature & bike trails to Beach & downtown Lewes w/o crossing Route 1. Inspections, if any, for informational purposes. House plans available.
Location
State DE
County Sussex
Area Lewes Rehoboth Hundred (31009)
Zoning AR-2
Direction East
Rooms
Main Level Bedrooms 3
Interior
Interior Features Bar, Built-Ins, Pantry, Entry Level Bedroom, Dining Area, Combination Kitchen/Living, Family Room Off Kitchen, Floor Plan - Open
Hot Water Electric
Heating Forced Air
Cooling Central A/C
Flooring Vinyl, Carpet, Hardwood
Fireplaces Number 1
Equipment Water Heater, Washer, Refrigerator, Oven/Range - Electric, Dryer - Electric, Dishwasher
Appliance Water Heater, Washer, Refrigerator, Oven/Range - Electric, Dryer - Electric, Dishwasher
Heat Source Electric
Laundry Main Floor
Exterior
Exterior Feature Porch(es), Patio(s), Enclosed
Parking Features Garage - Front Entry, Additional Storage Area, Garage Door Opener, Inside Access
Garage Spaces 8.0
Utilities Available Cable TV, Electric Available, Propane
Water Access Y
Water Access Desc Boat - Powered,Fishing Allowed,Canoe/Kayak,Waterski/Wakeboard,Swimming Allowed,Sail,Private Access
View Scenic Vista, Street
Roof Type Architectural Shingle
Street Surface Black Top
Accessibility 36\"+ wide Halls
Porch Porch(es), Patio(s), Enclosed
Road Frontage State
Attached Garage 2
Total Parking Spaces 8
Garage Y
Building
Lot Description Flag, Front Yard, Landscaping, Level, Rear Yard, Road Frontage, SideYard(s)
Story 1
Foundation Crawl Space
Sewer Public Sewer
Water Well
Architectural Style Mid-Century Modern, Ranch/Rambler, Contemporary
Level or Stories 1
Additional Building Above Grade, Below Grade
Structure Type Dry Wall
New Construction N
Schools
School District Cape Henlopen
Others
Pets Allowed Y
Senior Community No
Tax ID 334-05.00-354.00
Ownership Fee Simple
SqFt Source Assessor
Acceptable Financing Cash, Conventional
Listing Terms Cash, Conventional
Financing Cash,Conventional
Special Listing Condition Standard
Pets Allowed No Pet Restrictions
Read Less Info
Want to know what your home might be worth? Contact us for a FREE valuation!

Our team is ready to help you sell your home for the highest possible price ASAP

Bought with ANTHONY SACCO • Keller Williams Realty
"My job is to find and attract mastery-based agents to the office, protect the culture, and make sure everyone is happy! "

