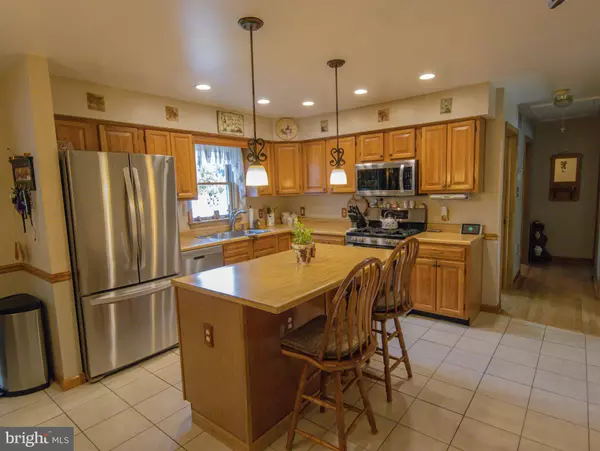$415,000
$425,000
2.4%For more information regarding the value of a property, please contact us for a free consultation.
4 Beds
3 Baths
2,450 SqFt
SOLD DATE : 10/28/2022
Key Details
Sold Price $415,000
Property Type Single Family Home
Sub Type Detached
Listing Status Sold
Purchase Type For Sale
Square Footage 2,450 sqft
Price per Sqft $169
Subdivision None Available
MLS Listing ID NJCD2034248
Sold Date 10/28/22
Style Bi-level
Bedrooms 4
Full Baths 2
Half Baths 1
HOA Y/N N
Abv Grd Liv Area 2,450
Originating Board BRIGHT
Year Built 1994
Tax Year 2020
Lot Size 0.331 Acres
Acres 0.33
Lot Dimensions 120.00 x 120.00
Property Description
Your Home, Sweet Home, awaits YOU! This wonderful 4 bedroom, 2.5 bathroom Bi-level home has been METICULOUSLY MAINTAINED, has EVERYTHING YOU NEED and is waiting for you to love it! Offering a GORGEOUS, FULLY FENCED BACKYARD with ABOVE GROUND POOL, INSULATED SUNROOM, 2 CAR ATTACHED GARAGE, NEWER ROOF, NEWER HVAC and so much MORE! Showing pride in ownership with lovely curb appeal, with lush green lawn, ornamental trees, manicured landscaping, an ornate glass front door with matching sidelights, and brick accents with complementing siding and shutters. Welcome to Pristine Farms! Keep your vehicles safe from the elements in the oversized two-car attached garage, which has access to the home through the laundry room on the lower level. Your guests will enter through the front door where the staircase has wrought iron balusters and oak stairs. Neutral colors flow throughout the home. The living room is bright with natural light and offers hardwood floors and crown molding. The kitchen is the hub of the home and you'll delight in making your meals and socializing here! Featuring solid wood cabinetry, stainless steel appliances, recessed lighting, tile flooring, and a center island breakfast bar with pendant lighting and it's open to the dining room. Socializing will be a breeze here, as there are sliding glass doors to the sunroom off the dining room. Spend your downtime relaxing in this beautiful sunroom which has a beautiful view of the yard from every angle. It's insulated and has a neutral carpet, ceiling fan, and access to the patio. The primary bedroom suite is spacious and bright with neutral carpeting, a ceiling fan, and an ensuite primary bathroom. The primary bathroom offers a tub/shower combination, and tile flooring. You'll love to retire to this suite every night. The additional bedrooms all have neutral carpet and ceiling fans and share the hall bathroom. The hall bathroom has a granite-topped vanity and tub/shower combination. Downstairs the lower level offers an additional family room, for more recreational space for you and your family. Outside the backyard is private, surrounded by 6 ft white vinyl privacy fencing and mature privacy landscaping. You can let the kiddos and the pups run and play safely with confidence in this big backyard! The above-ground pool has its own safety enclosure around it and a deck for sunbathing. Keep yourself cool also summer long in this refreshing swimming pool which has been beautifully maintained by its owner. There's also a shed for storing all of your lawn and pool equipment. There's a full attic above the garage which is floored and offers plenty of storage. This home has a newer roof, and newer HVAC, allowing you to have confidence in this sound purchase! A great location and there's plenty to do in the area, shopping, dining, and recreation! It's only 23 minutes to Philadelphia, 8 minutes to the Deptford Mall, 4 minutes to Valleybrook Country Club, and 6 minutes to the Gloucester Premium Outlets.
Location
State NJ
County Camden
Area Gloucester Twp (20415)
Zoning RES
Rooms
Basement Unfinished
Interior
Hot Water Natural Gas
Heating Forced Air
Cooling Central A/C
Fireplaces Number 1
Fireplace Y
Heat Source Natural Gas
Exterior
Parking Features Oversized, Garage - Side Entry, Garage Door Opener, Built In, Inside Access, Other
Garage Spaces 8.0
Pool Above Ground
Water Access N
Accessibility None
Attached Garage 2
Total Parking Spaces 8
Garage Y
Building
Story 2
Foundation Other
Sewer Public Sewer
Water Public
Architectural Style Bi-level
Level or Stories 2
Additional Building Above Grade, Below Grade
New Construction N
Schools
High Schools Highland H.S.
School District Black Horse Pike Regional Schools
Others
Senior Community No
Tax ID 15-07506-00008
Ownership Fee Simple
SqFt Source Assessor
Special Listing Condition Standard
Read Less Info
Want to know what your home might be worth? Contact us for a FREE valuation!

Our team is ready to help you sell your home for the highest possible price ASAP

Bought with Rebecca L Vives • Weichert Realtors-Haddonfield
"My job is to find and attract mastery-based agents to the office, protect the culture, and make sure everyone is happy! "






