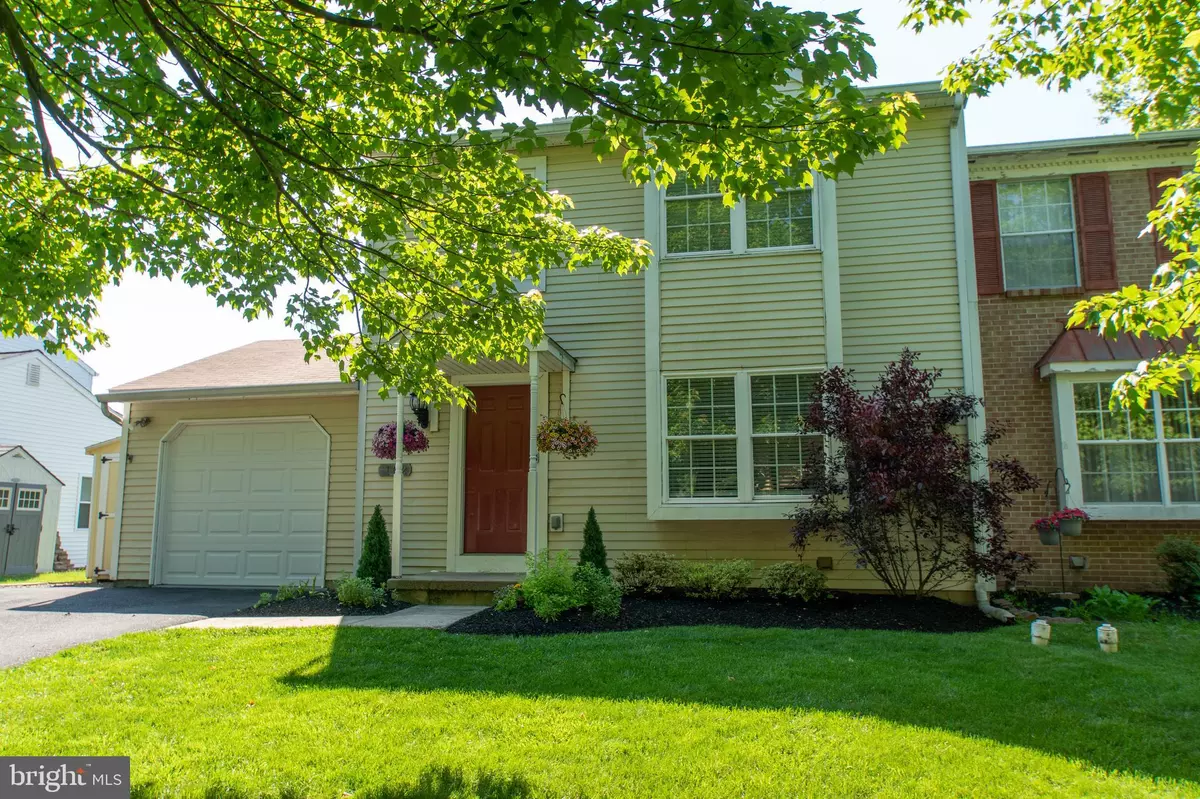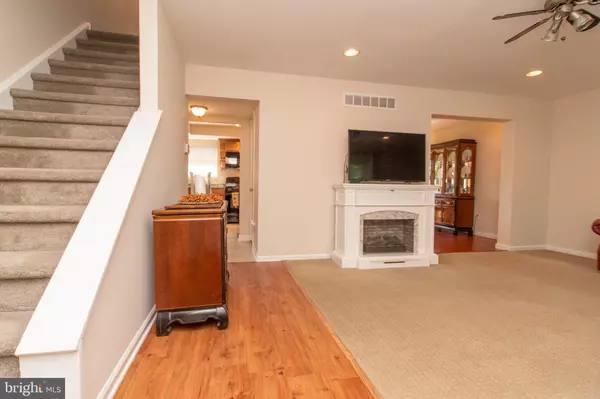$365,000
$335,000
9.0%For more information regarding the value of a property, please contact us for a free consultation.
3 Beds
2 Baths
1,362 SqFt
SOLD DATE : 07/21/2022
Key Details
Sold Price $365,000
Property Type Single Family Home
Sub Type Twin/Semi-Detached
Listing Status Sold
Purchase Type For Sale
Square Footage 1,362 sqft
Price per Sqft $267
Subdivision None Available
MLS Listing ID PAMC2041320
Sold Date 07/21/22
Style Colonial
Bedrooms 3
Full Baths 1
Half Baths 1
HOA Y/N N
Abv Grd Liv Area 1,362
Originating Board BRIGHT
Year Built 1987
Annual Tax Amount $3,896
Tax Year 2021
Lot Size 6,056 Sqft
Acres 0.14
Lot Dimensions 47.00 x 127.00
Property Description
This wonderful twin home has been freshly painted through-out and shows like a model. Existing carpeted areas have been cleaned so remove your shoes. You won't be disappointed! Curb appeal plus with fresh mulch and mature landscape welcomes you to this well maintained home. There is an entry foyer with closet and laminate wood floor. The living room has a beautiful bump out window area, ceiling fan and Berber carpeting. The formal dining room with a sliding glass door to rear yard , laminate flooring and a lovely chandelier. The kitchen offers black epoxy color appliances, Corian counter tops, new stainless Ruvatii corner sink. and under cabinet lighting. There is a 1/2 bath nicely updated on this level. The sliding door accesses a paver patio and beautiful backyard. The upper level master bedroom has cathedral ceiling, bump out area for sitting, and large walk-in closet. Two additional bedrooms are offered with chair rail, ceiling fan and nice size closets. The hall bath vanity is freshly painted. Tub and shower combination clean as a whistle. Convenient to everything!!! Don't miss the one car garage.
Showings will start On Sunday 6/12. Appointments may be made on that day starting 10:am
Location
State PA
County Montgomery
Area Montgomery Twp (10646)
Zoning RESIDENTIAL R3A
Rooms
Other Rooms Living Room, Dining Room, Primary Bedroom, Bedroom 2, Kitchen, Foyer, Utility Room, Bathroom 1, Bathroom 2, Bathroom 3
Basement Interior Access
Interior
Interior Features Ceiling Fan(s), Recessed Lighting, Tub Shower, Upgraded Countertops, Walk-in Closet(s)
Hot Water Natural Gas
Cooling Central A/C
Heat Source Natural Gas
Laundry Basement
Exterior
Exterior Feature Patio(s)
Parking Features Garage - Front Entry
Garage Spaces 1.0
Water Access N
Accessibility None
Porch Patio(s)
Attached Garage 1
Total Parking Spaces 1
Garage Y
Building
Lot Description Backs - Parkland, Cul-de-sac, Front Yard, Landscaping, Rear Yard
Story 2
Foundation Concrete Perimeter
Sewer Public Sewer
Water Public
Architectural Style Colonial
Level or Stories 2
Additional Building Above Grade, Below Grade
New Construction N
Schools
School District North Penn
Others
Senior Community No
Tax ID 46-00-03403-727
Ownership Fee Simple
SqFt Source Assessor
Acceptable Financing FHA, Conventional, Cash, VA, USDA
Horse Property N
Listing Terms FHA, Conventional, Cash, VA, USDA
Financing FHA,Conventional,Cash,VA,USDA
Special Listing Condition Standard
Read Less Info
Want to know what your home might be worth? Contact us for a FREE valuation!

Our team is ready to help you sell your home for the highest possible price ASAP

Bought with Niamh Hennessey • RE/MAX Reliance
"My job is to find and attract mastery-based agents to the office, protect the culture, and make sure everyone is happy! "






