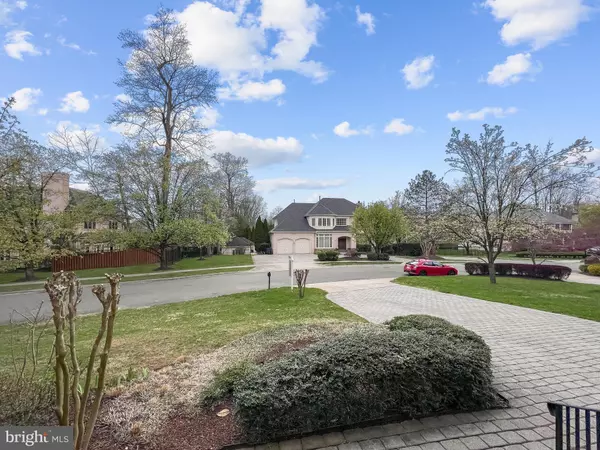$1,870,000
$1,850,000
1.1%For more information regarding the value of a property, please contact us for a free consultation.
5 Beds
5 Baths
5,356 SqFt
SOLD DATE : 05/23/2022
Key Details
Sold Price $1,870,000
Property Type Single Family Home
Sub Type Detached
Listing Status Sold
Purchase Type For Sale
Square Footage 5,356 sqft
Price per Sqft $349
Subdivision Burning Tree Valley
MLS Listing ID MDMC2044338
Sold Date 05/23/22
Style French
Bedrooms 5
Full Baths 4
Half Baths 1
HOA Y/N N
Abv Grd Liv Area 4,056
Originating Board BRIGHT
Year Built 1996
Annual Tax Amount $16,576
Tax Year 2021
Lot Size 0.284 Acres
Acres 0.28
Property Description
Rarely available! This stately 5 bedroom 4.5 bathroom house built in 1996, is located in a quiet cul de sac behind Burning Tree Elementary. You are greeted by a two story grand entrance foyer with a winding stairwell, second floor gallery and balcony. The elegant sitting room has a fireplace and is followed by a large dining room opening to an expansive stone patio and a landscaped backyard. An expanse opening connects the dining room to the sizable kitchen with an island, a breakfast bar, and multiple granite countertops. Off the kitchen comes an open and spacious family room followed by an en-suite library boasting yet another fireplace, built-in bookshelves, and a custom wet bar with a granite countertop. On the second floor awaits a sumptuous primary bedroom with an enormous private dressing room and two walk-in closets. The primary bathroom has a Jacuzzi, a shower compartment as well as his and her bathrooms. The 3 other bedrooms come with separate dressing rooms for two of them. One of the bedrooms is level with a huge sundeck.
The basement has a large recreation room, two storages, a bedroom with a bathroom, a den/workshop, and the laundry room.
The wide paved driveway leads to an attached garage for two cars. More photos added this Tuesday. OPEN HOUSE SUNDAY 04/10 2:00-4:00 PM. all offers if any must be submitted by Tuesday 04/12 at 10:00 am.
Location
State MD
County Montgomery
Zoning R90
Rooms
Other Rooms Living Room, Dining Room, Kitchen, Family Room, Den, Foyer, Laundry, Recreation Room, Storage Room, Hobby Room
Basement Daylight, Partial, Fully Finished, Heated, Improved, Interior Access, Sump Pump, Windows
Interior
Interior Features Bar, Built-Ins, Carpet, Central Vacuum, Crown Moldings, Curved Staircase, Family Room Off Kitchen, Floor Plan - Traditional, Kitchen - Island, Kitchen - Table Space, Laundry Chute, Primary Bath(s), Recessed Lighting, Stall Shower, Upgraded Countertops, Walk-in Closet(s), Window Treatments, Wood Floors
Hot Water Natural Gas
Heating Central, Humidifier
Cooling Central A/C
Flooring Carpet, Ceramic Tile, Hardwood
Fireplaces Number 2
Fireplaces Type Fireplace - Glass Doors, Gas/Propane, Wood, Marble, Mantel(s)
Equipment Cooktop, Central Vacuum, Dishwasher, Disposal, Dryer, Icemaker, Microwave, Freezer, Extra Refrigerator/Freezer, Oven - Single, Oven - Wall, Washer, Water Heater
Furnishings No
Fireplace Y
Window Features Double Hung,Energy Efficient
Appliance Cooktop, Central Vacuum, Dishwasher, Disposal, Dryer, Icemaker, Microwave, Freezer, Extra Refrigerator/Freezer, Oven - Single, Oven - Wall, Washer, Water Heater
Heat Source Natural Gas
Laundry Basement
Exterior
Exterior Feature Patio(s), Terrace
Parking Features Garage - Front Entry, Garage Door Opener, Inside Access
Garage Spaces 2.0
Fence Wood, Privacy
Water Access N
View Garden/Lawn
Roof Type Shingle,Asphalt
Accessibility 2+ Access Exits, 36\"+ wide Halls
Porch Patio(s), Terrace
Attached Garage 2
Total Parking Spaces 2
Garage Y
Building
Lot Description Front Yard, Landscaping, Rear Yard
Story 3
Foundation Passive Radon Mitigation, Slab
Sewer Public Sewer
Water Public
Architectural Style French
Level or Stories 3
Additional Building Above Grade, Below Grade
New Construction N
Schools
Elementary Schools Burning Tree
Middle Schools Pyle
High Schools Walt Whitman
School District Montgomery County Public Schools
Others
Senior Community No
Tax ID 160702847578
Ownership Fee Simple
SqFt Source Assessor
Security Features Electric Alarm
Acceptable Financing Cash, Conventional, FHA
Horse Property N
Listing Terms Cash, Conventional, FHA
Financing Cash,Conventional,FHA
Special Listing Condition Standard
Read Less Info
Want to know what your home might be worth? Contact us for a FREE valuation!

Our team is ready to help you sell your home for the highest possible price ASAP

Bought with Travis A Fleisher • Compass
"My job is to find and attract mastery-based agents to the office, protect the culture, and make sure everyone is happy! "






